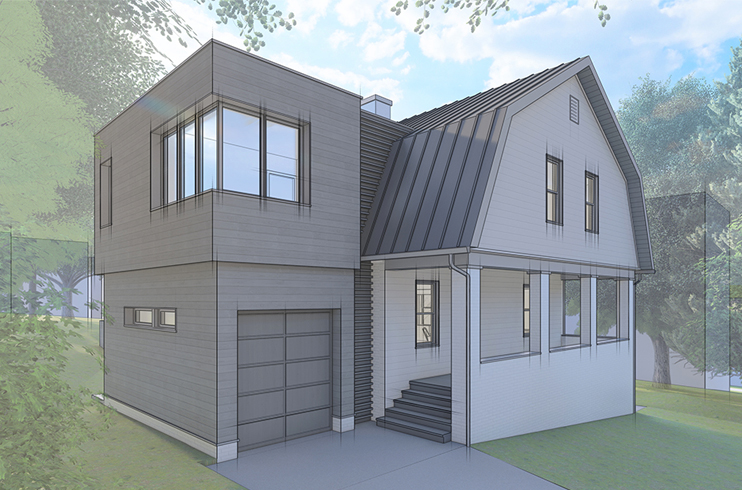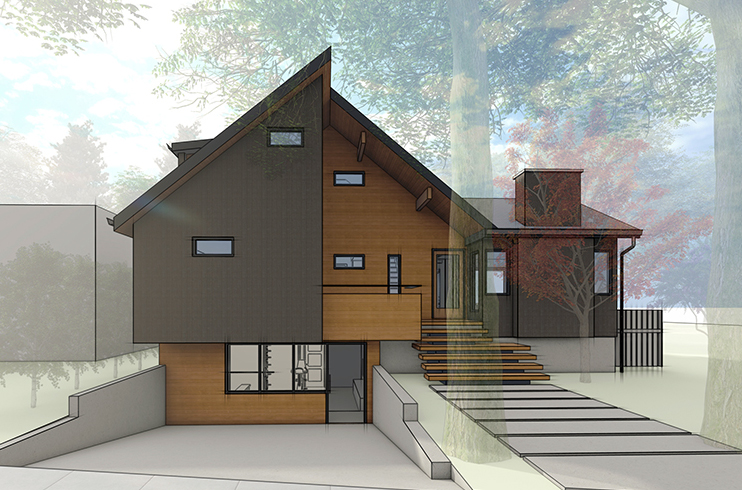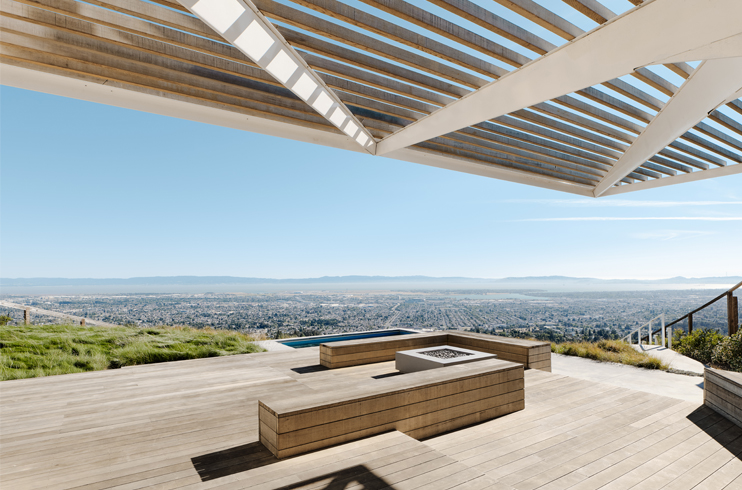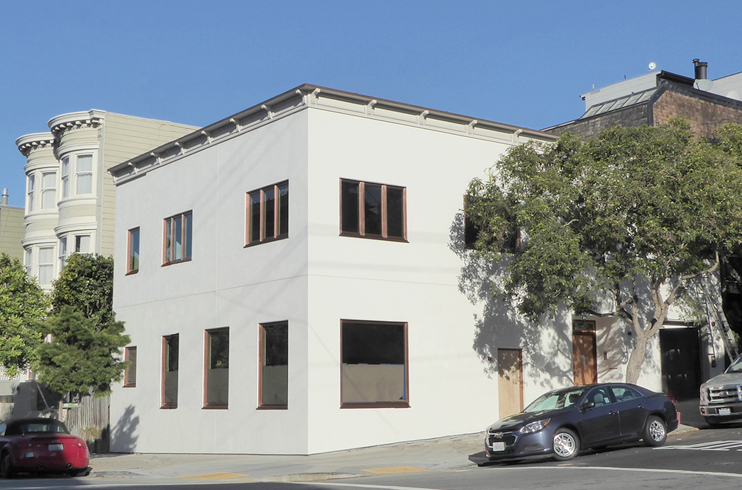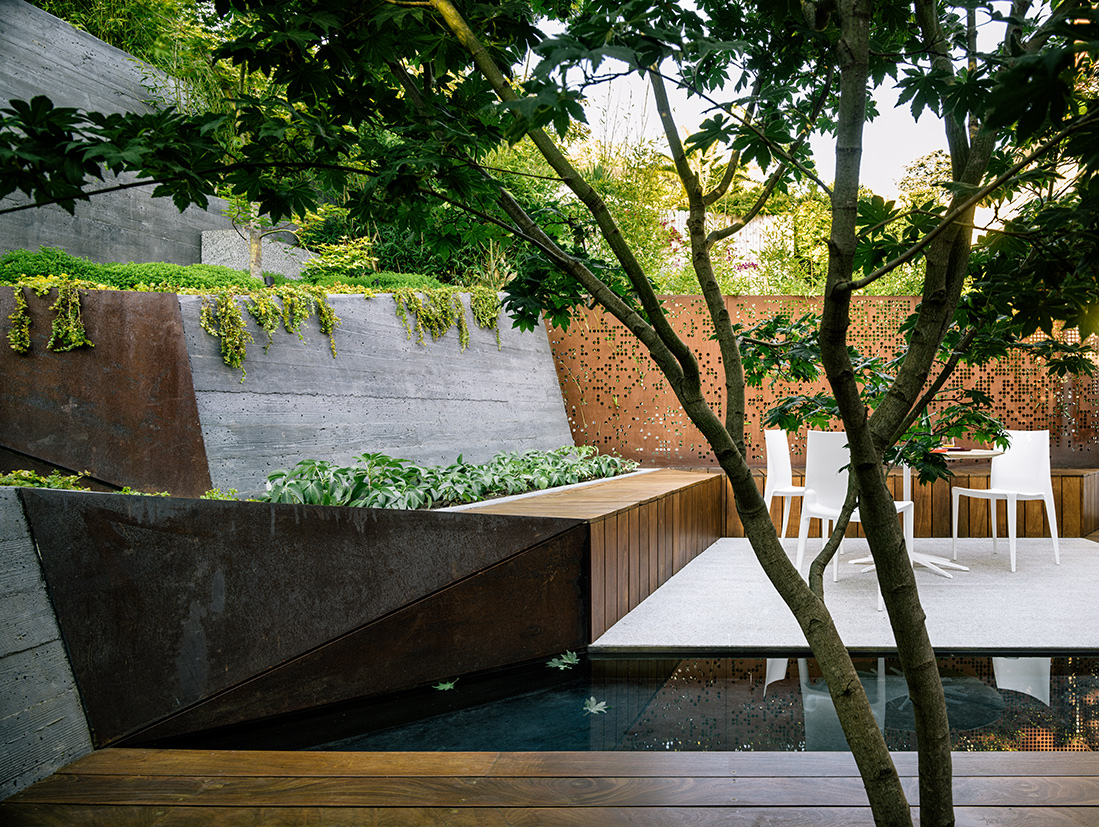
Hilgard Garden
*2015 ASLA-NCC Top Residential Design Award Winner*
A meandering ramp through aromatic groundcover and the limbs of three Japanese maples presents itself as a garden path in a Zen-like retreat. The garden, the back yard of a 1964 Berkeley, CA townhouse, traverses a steeply sloping site to provide access to an upper level patio with views of Sutro Tower and San Francisco. To avoid swallowing large swathes of the backyard square footage with a conventional stair, angular, board-form concrete walls with occasional steel armor slice their way up the hill while providing terraced planting areas. Visible and accessible to the existing townhouse living room, the lower level white granite patio unfurls its reflecting pool to greet visitors. Water-jet cut, patterned weathering steel screens serve as both bamboo planters and screening between the neighboring townhouses’ rear yards.
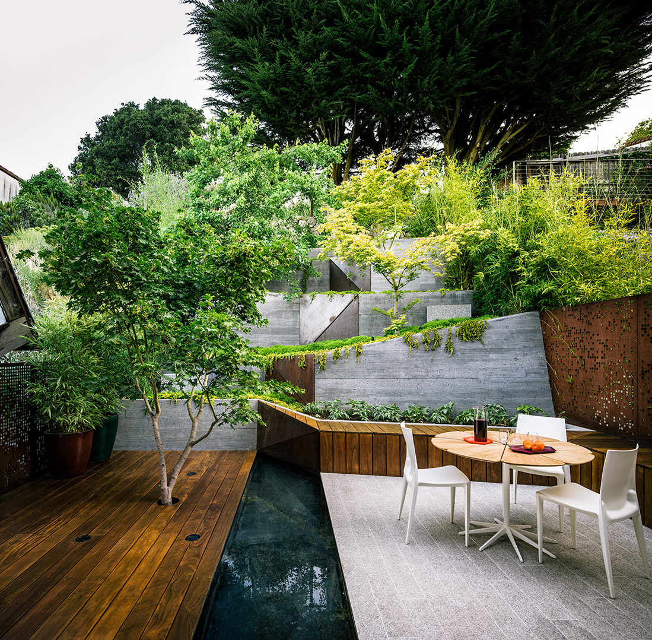
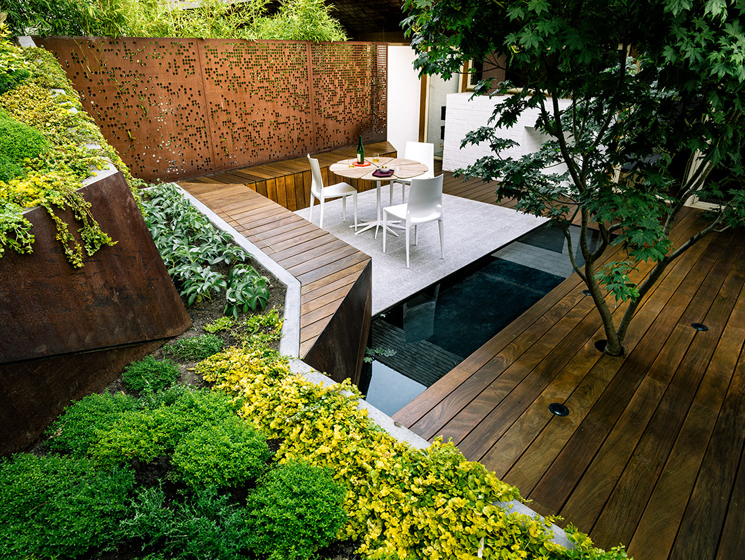
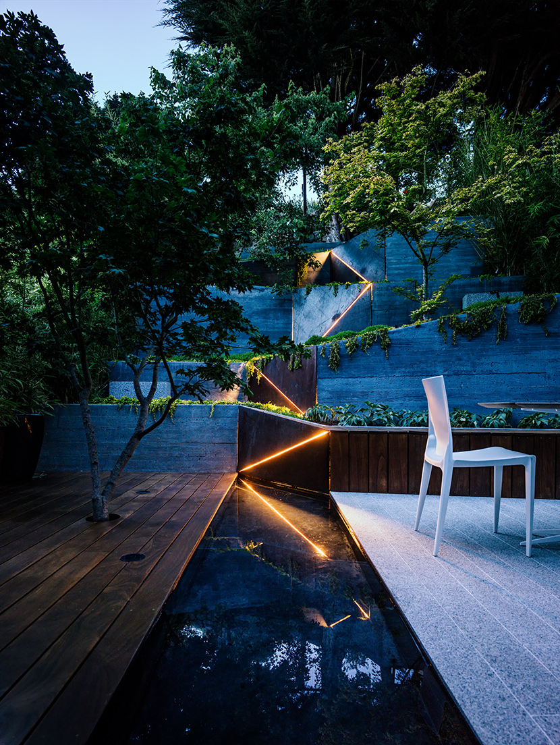
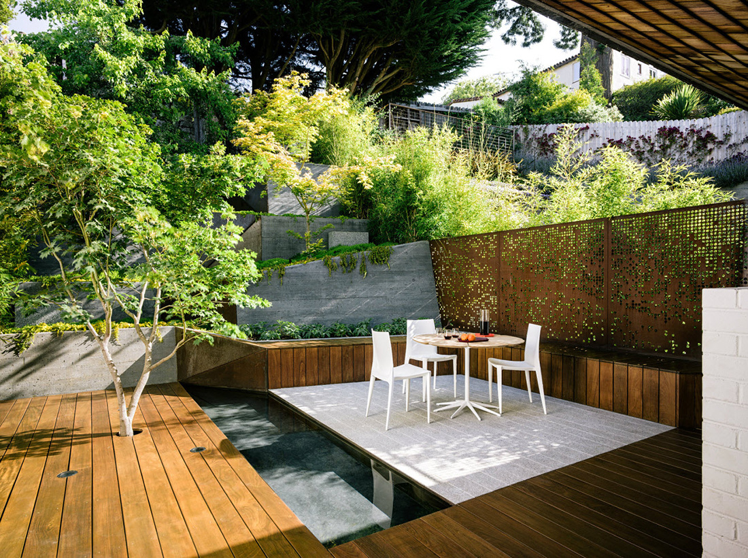
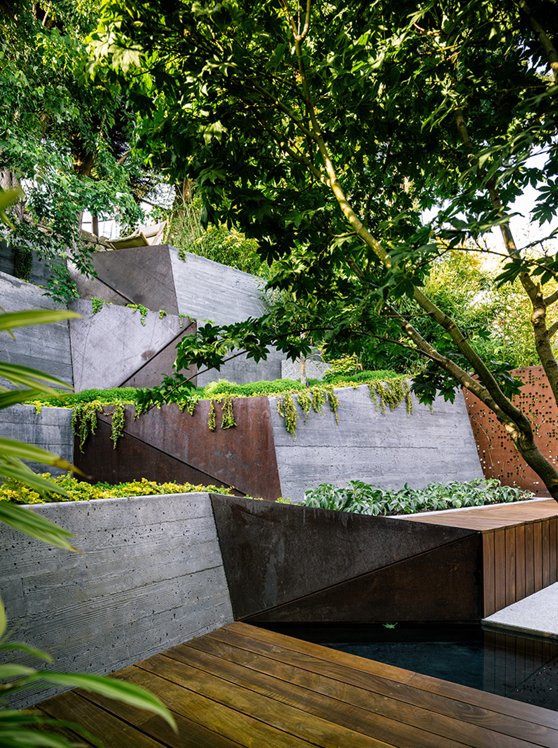
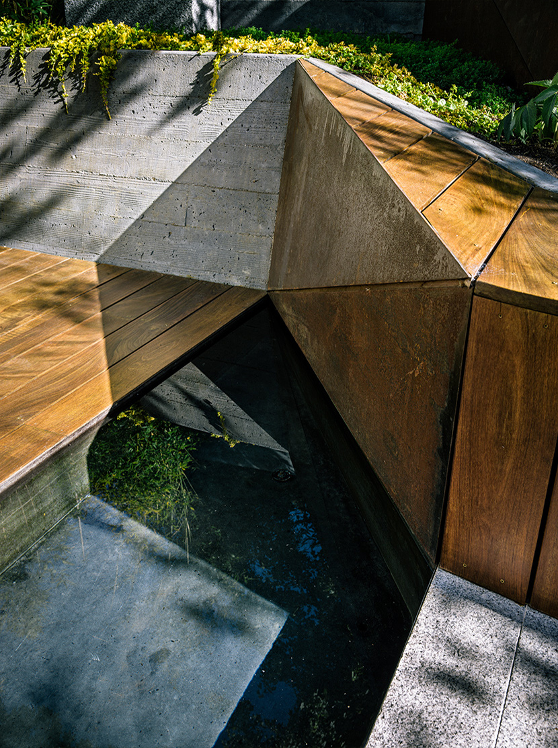
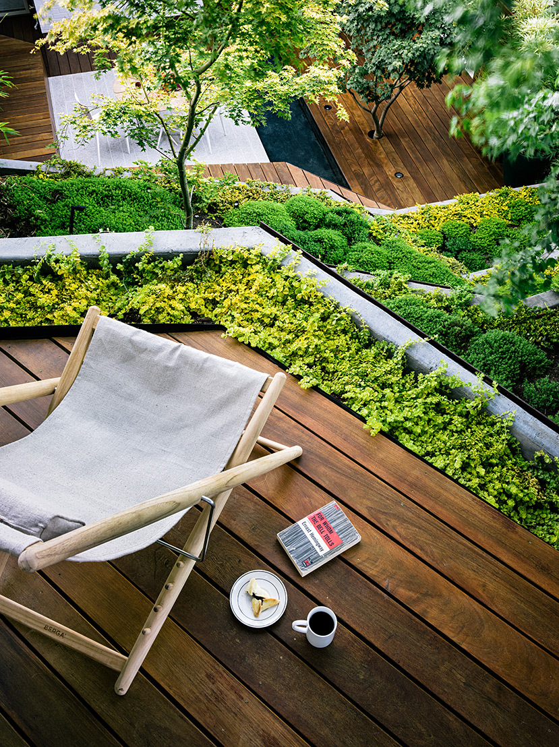
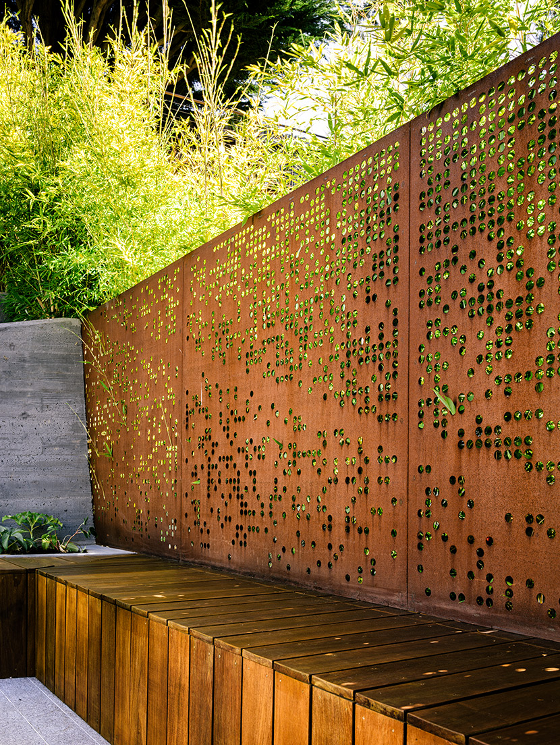
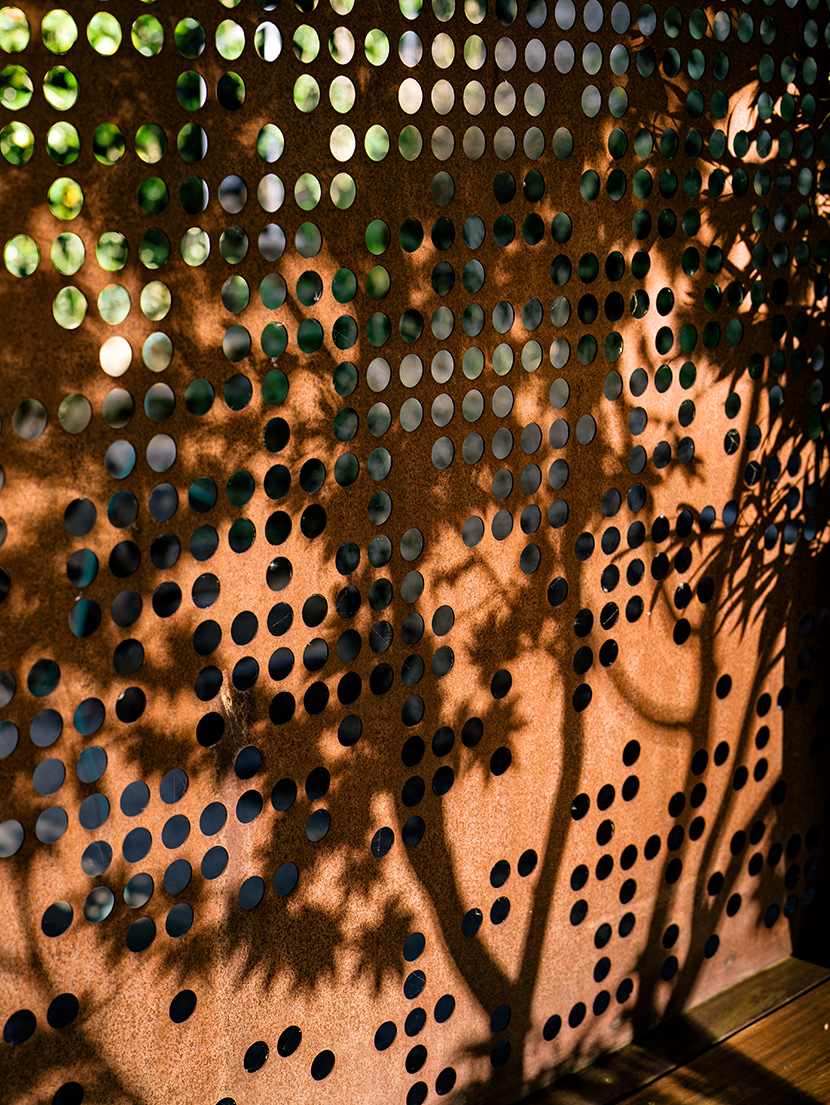
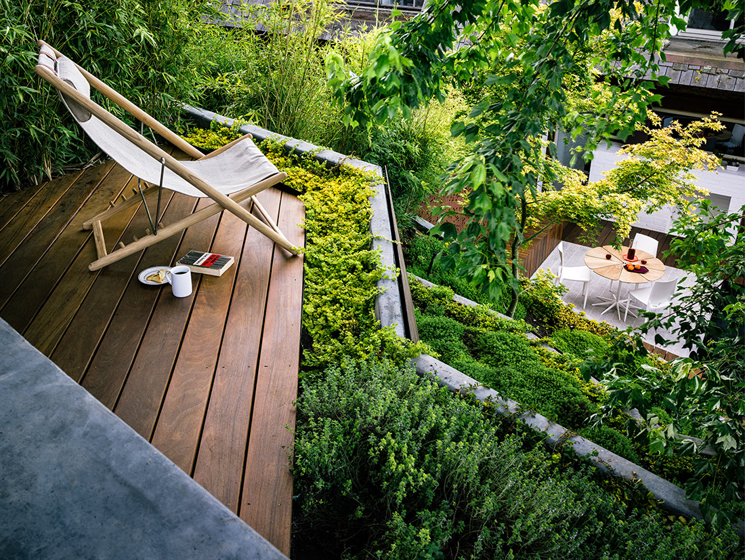
Hilgard Garden aims to provide the owners with an extended outdoor living space; a garden room.

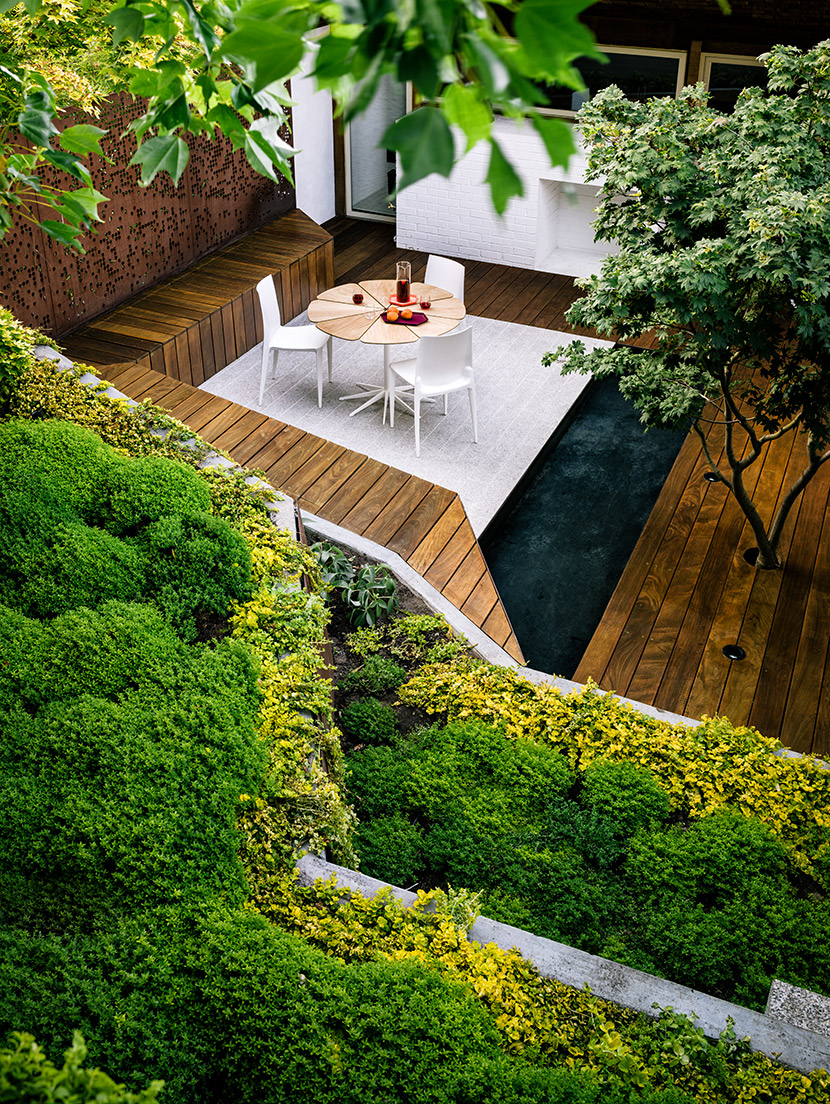
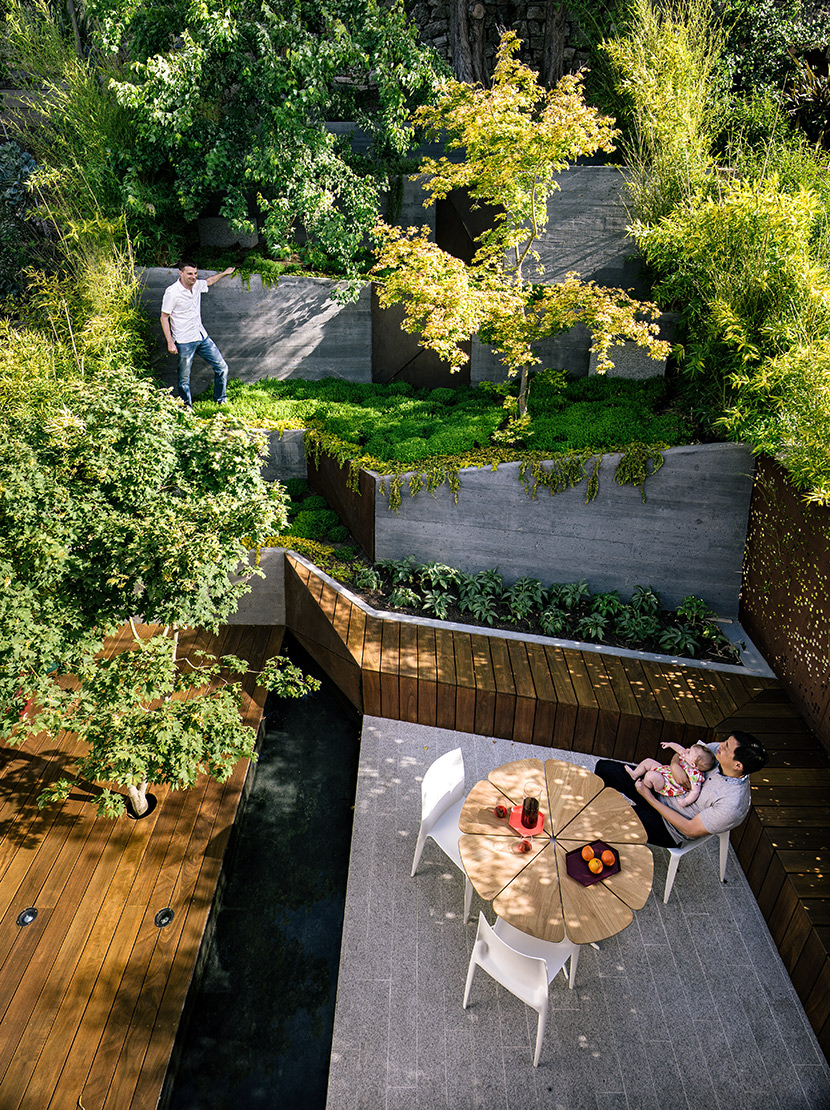
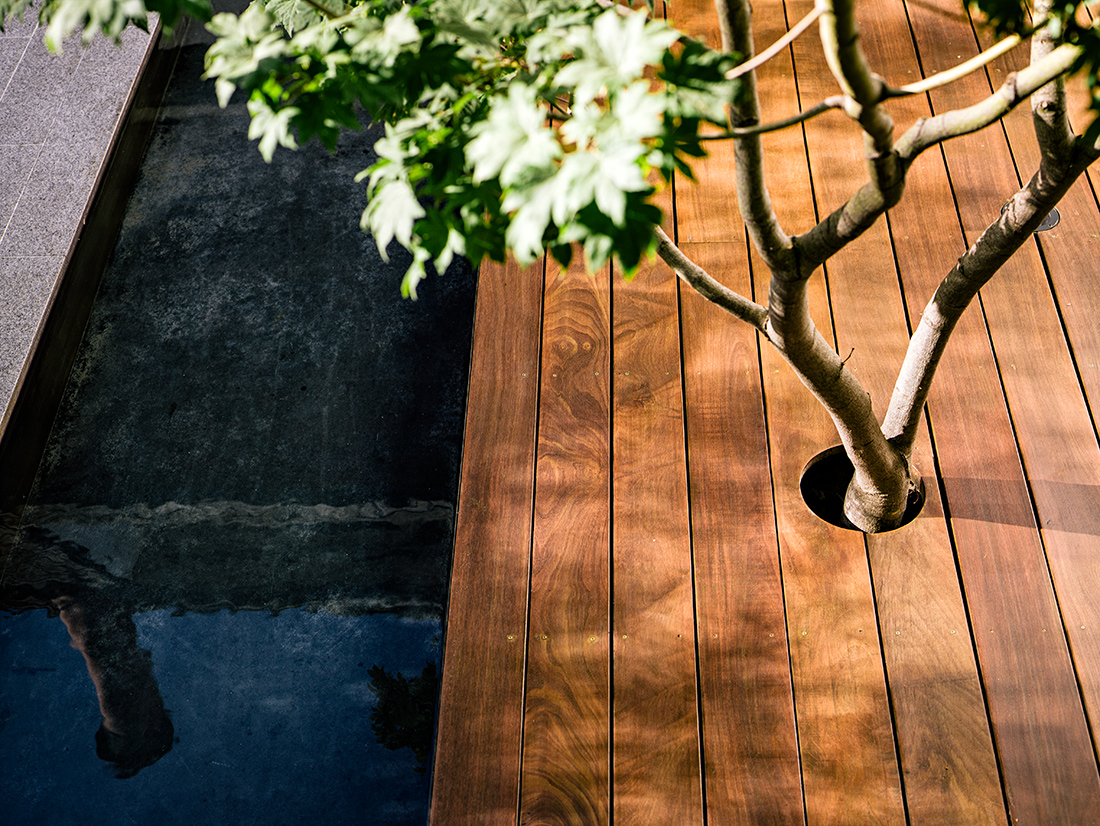
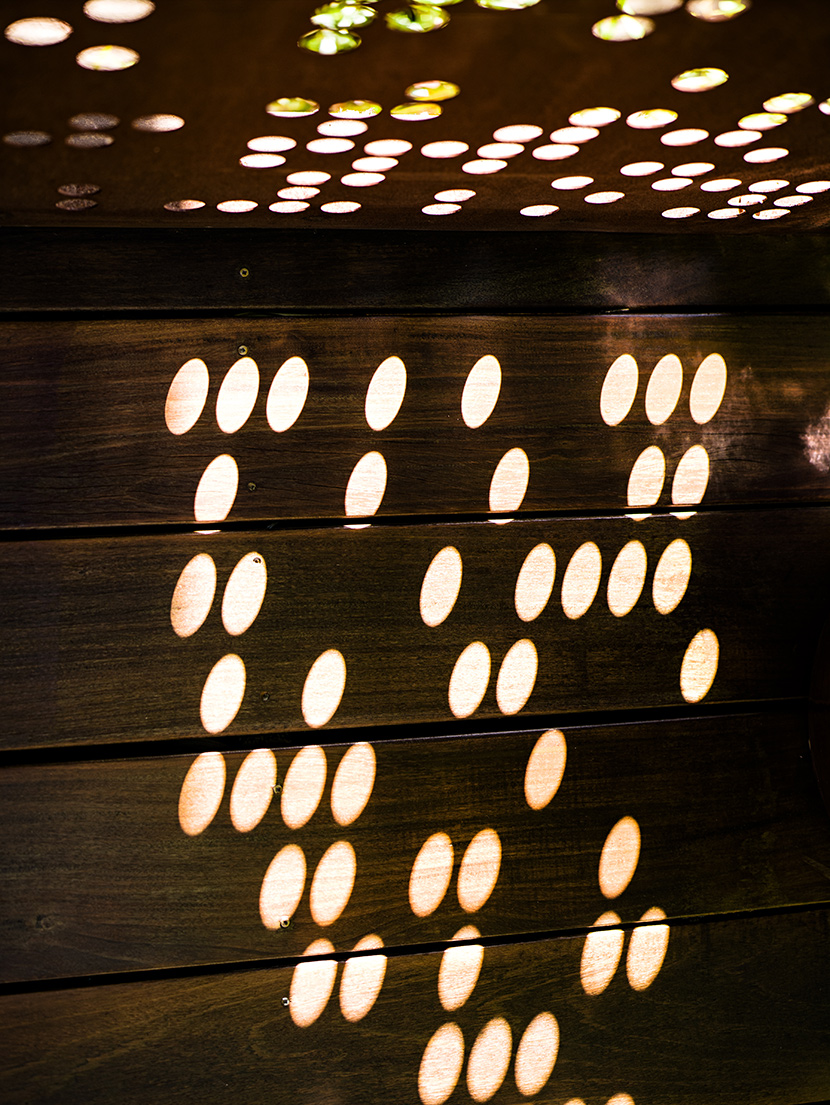
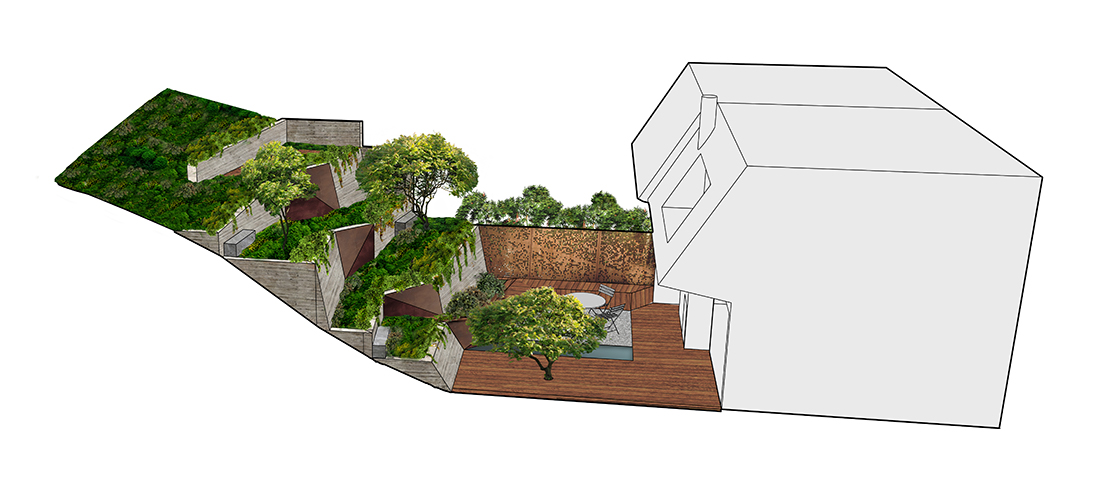
“Architect Mary Barensfeld has taken terracing to the next level in this Californian hillside garden.” – Caroline Beck
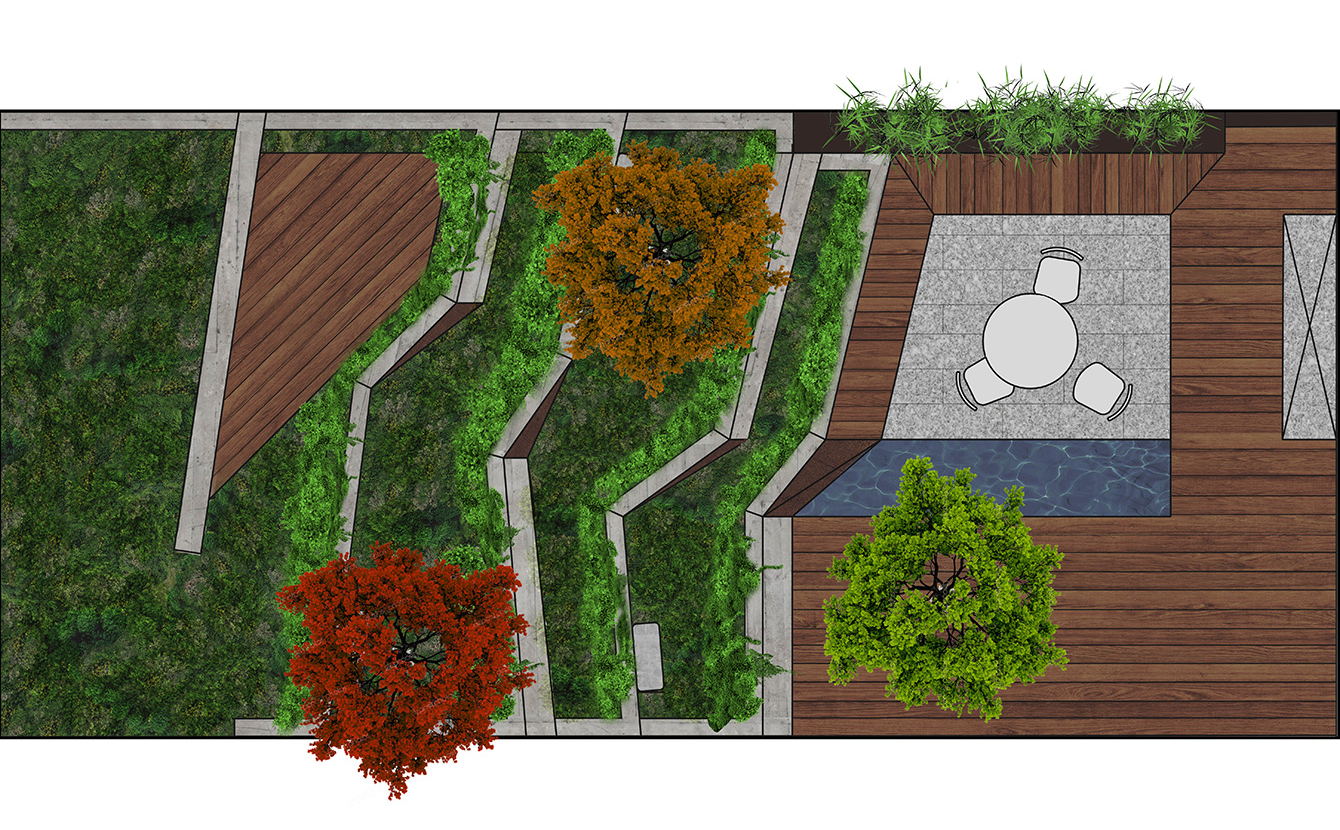
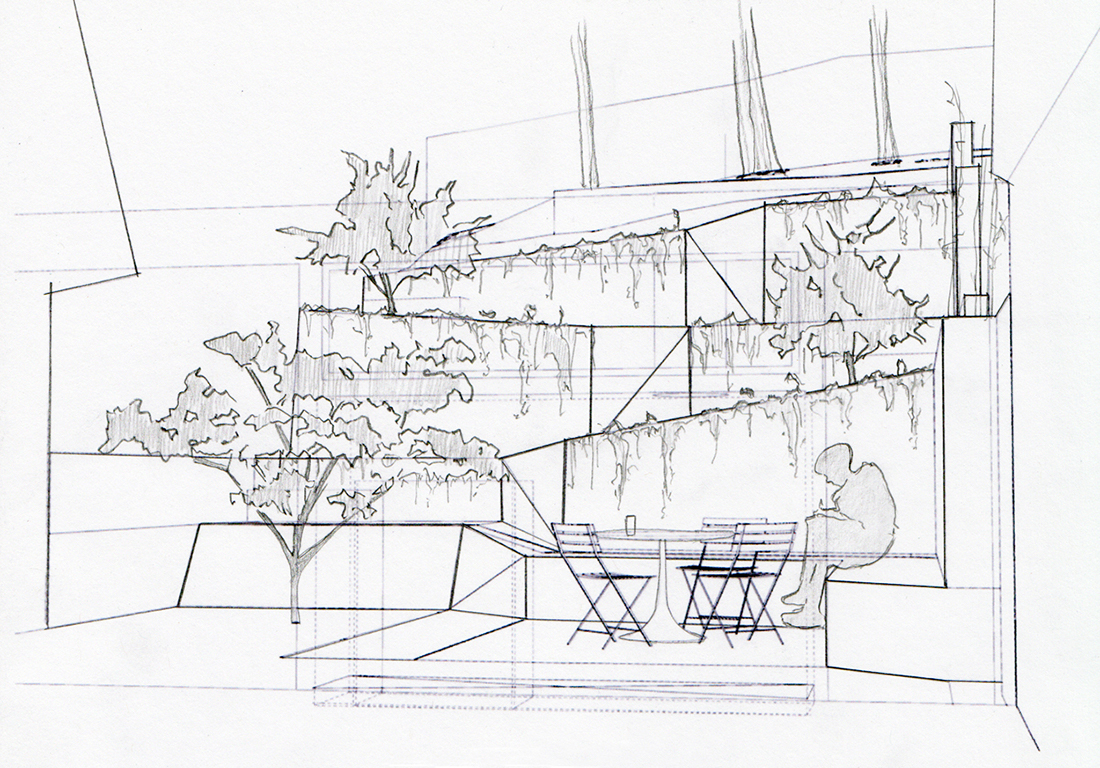
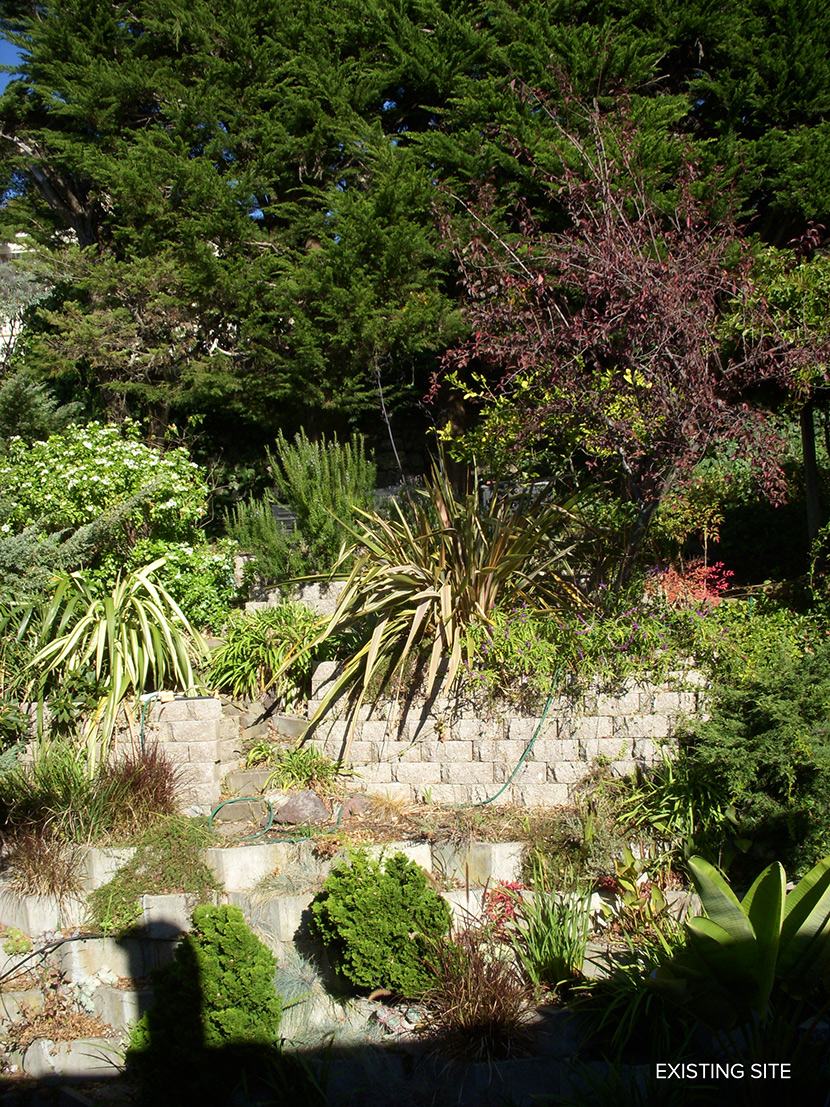
Size:
1250 SF
Completion Date:
Spring 2012
Project Team:
Mary Barensfeld Architecture, Mary Barensfeld
Recognition:
ASLA Northern California Chapter Award [2015]
American Architecture Bronze Prize [2016]
Architect’s Newspaper Best of Design Award [2016]
Featured in the following publications.

