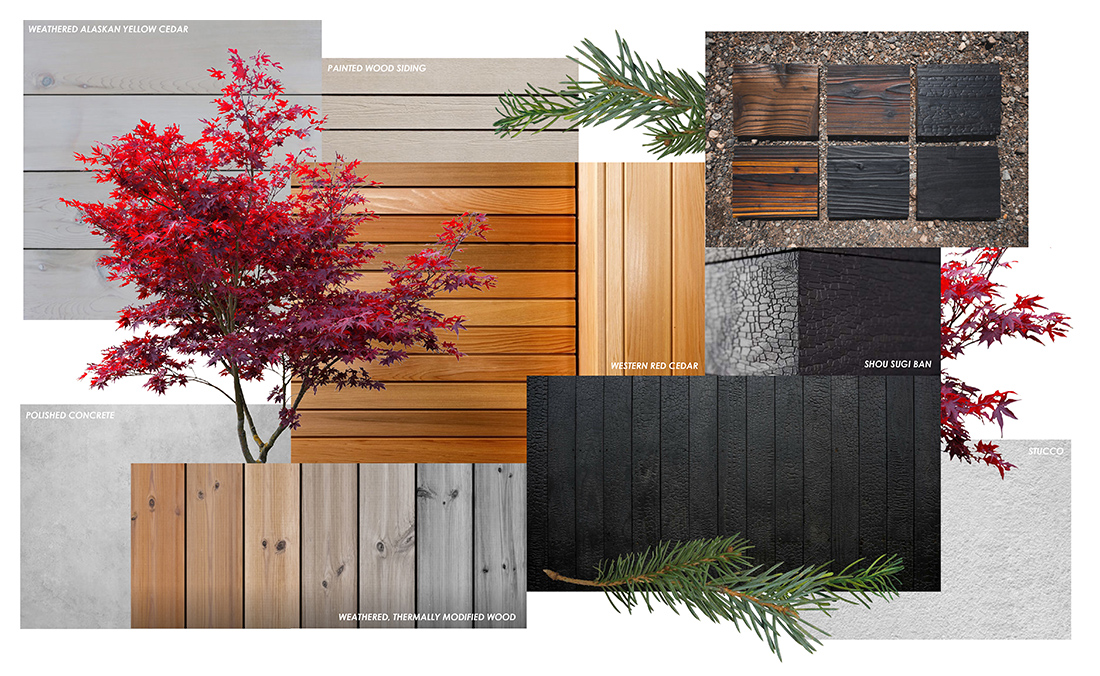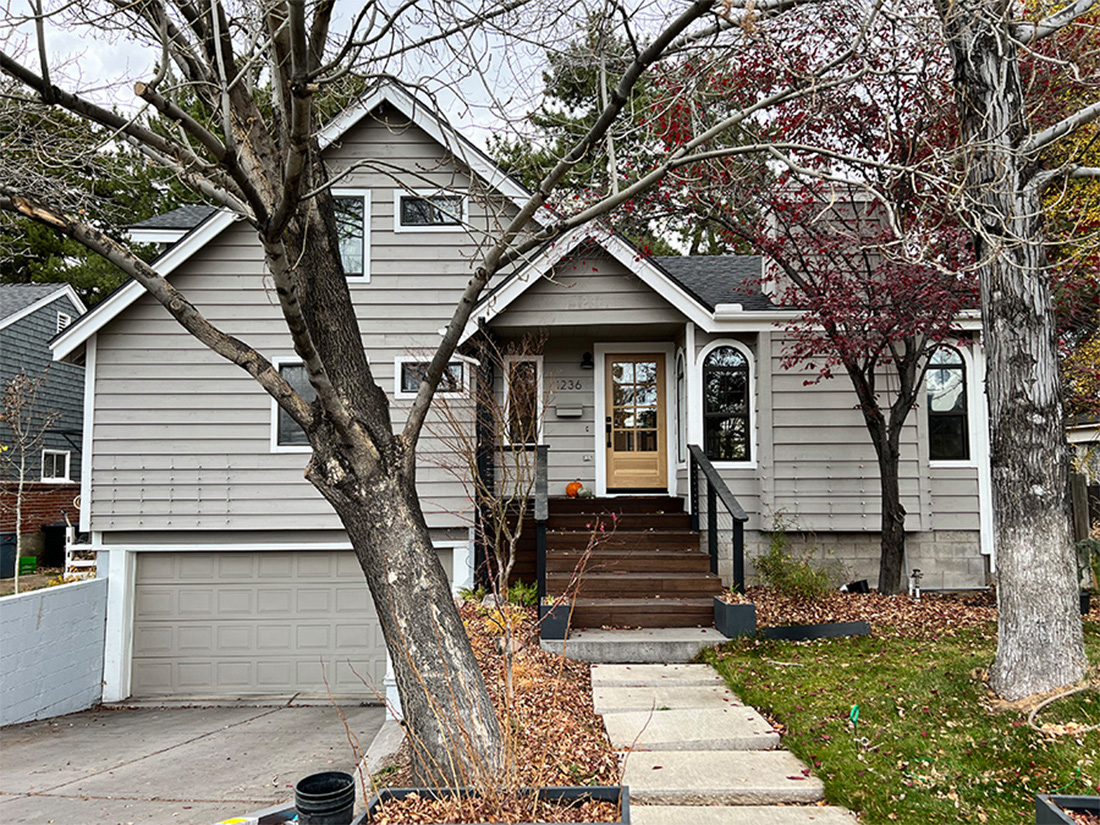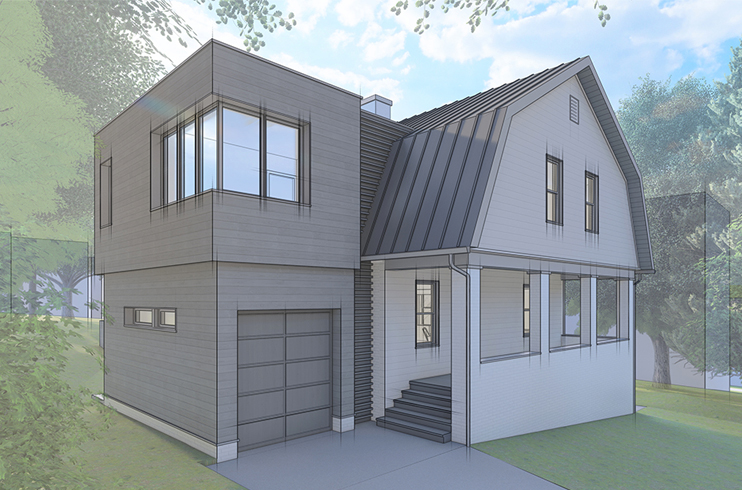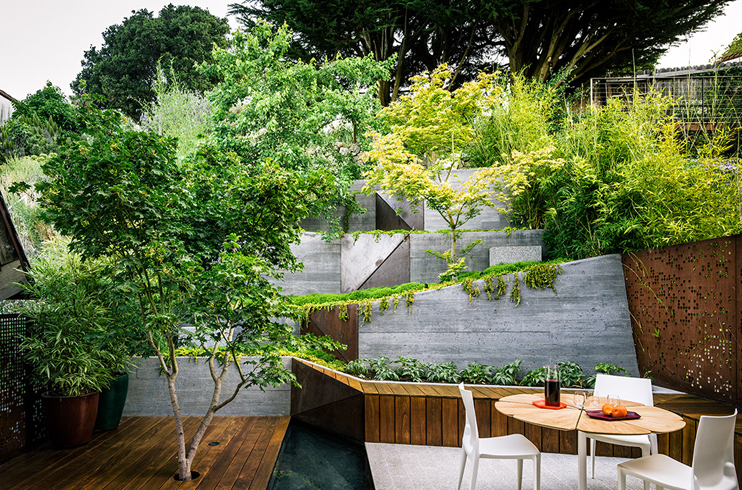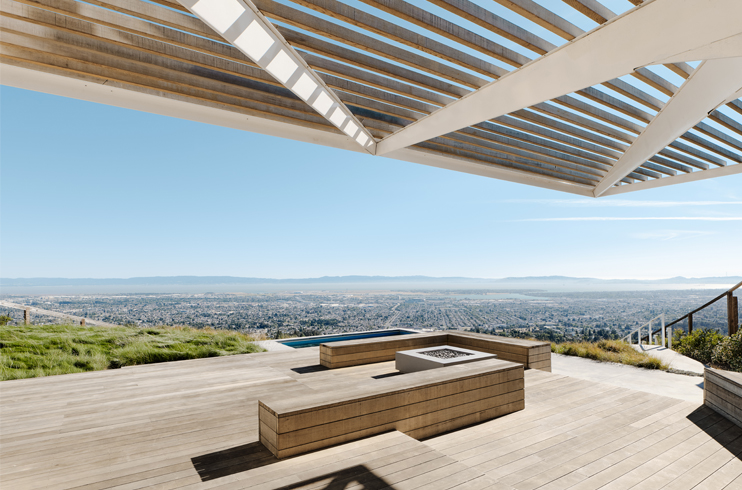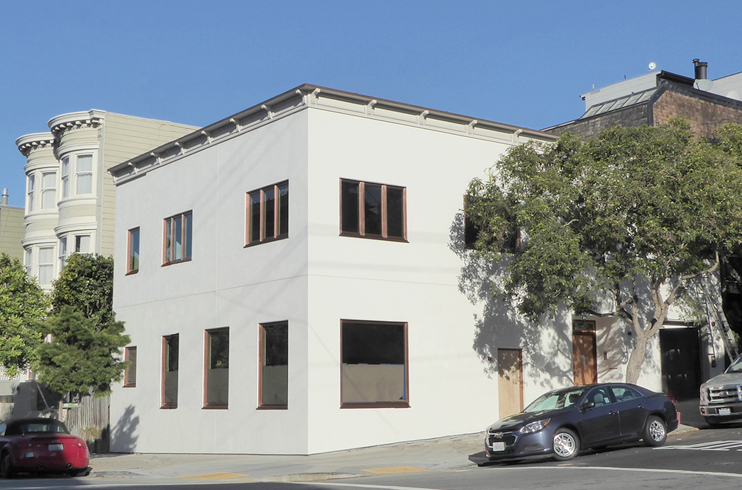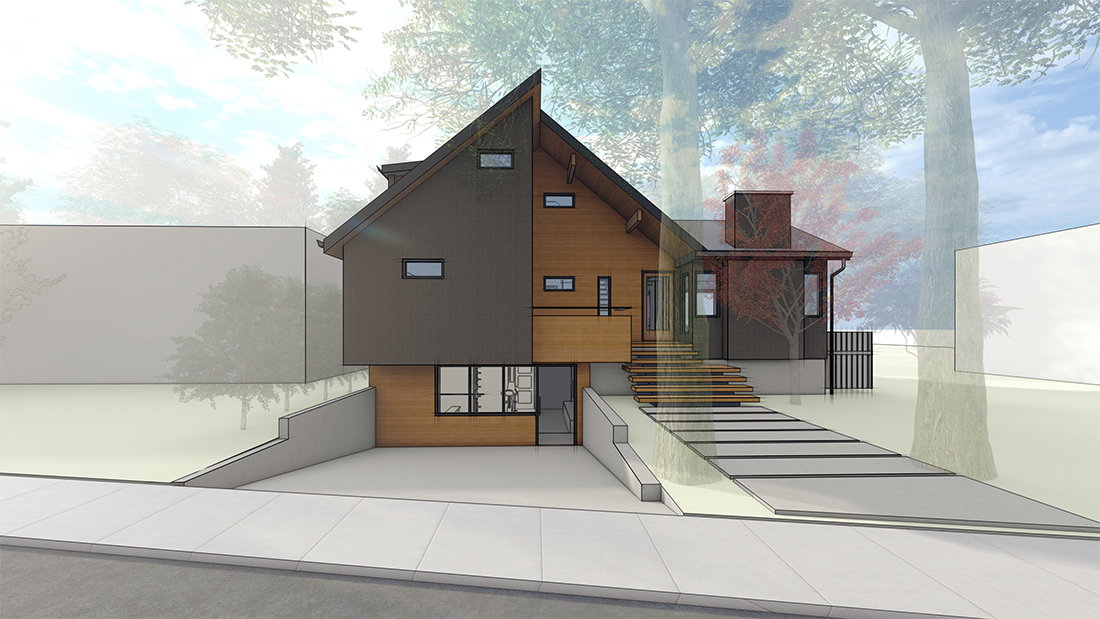
Reno Renovation
The owners of this Reno, Nevada residence sought to capitalize on underutilized square footage and create a masterplan for renovations that may occur over time as their family grows. The goal of the overall schematic design package was to add programmed area to the basement, reconfigure rooflines to better accommodate the owners’ programmatic needs, and blend the existing home with the renovated areas as a cohesive whole. A focus on bringing a contemporary transformation to the house’s façades pervaded all proposed design schemes.
In the basement, the unused garage area was expanded and re-envisioned as a home gym. The remainder of the basement was reconfigured to include a guest bedroom, full bath, and kitchenette area with laundry. In one of the schemes, the new lower-level addition allows for an expanded front porch at the entry area – a perk for the gregarious homeowners who regularly socialize with their neighbors. On the second floor, the existing dormer of the primary bedroom was enlarged for more usable floor area, and the facades were updated with shou sugi ban (a Japanese technique to preserve wood by charring the surface), weathered cedar cladding and glazing to connect the re-worked and new portions of the home.
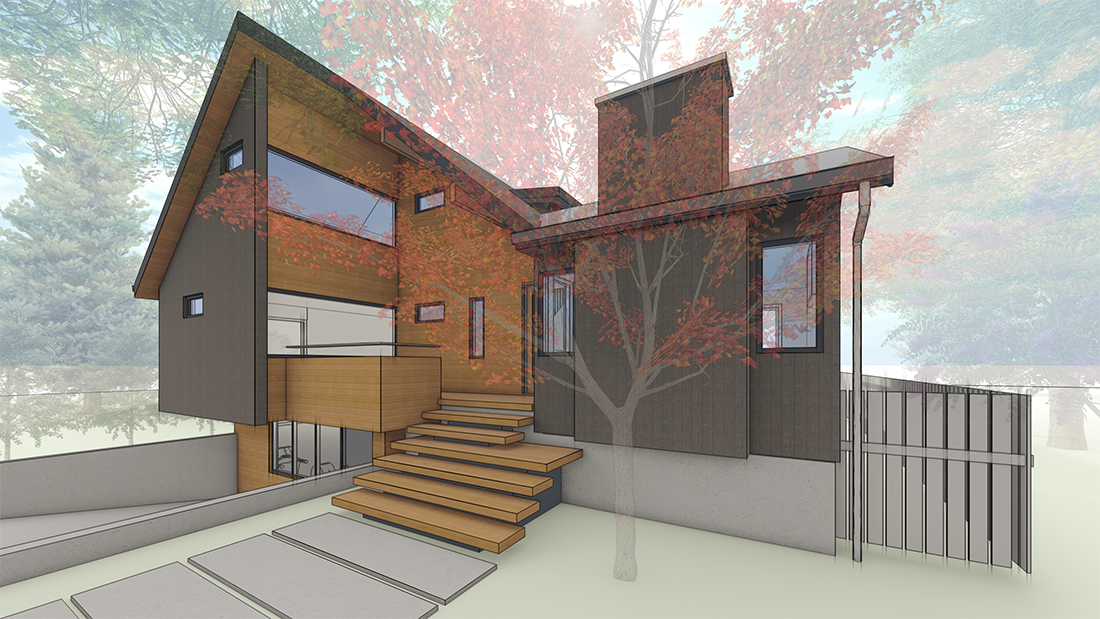
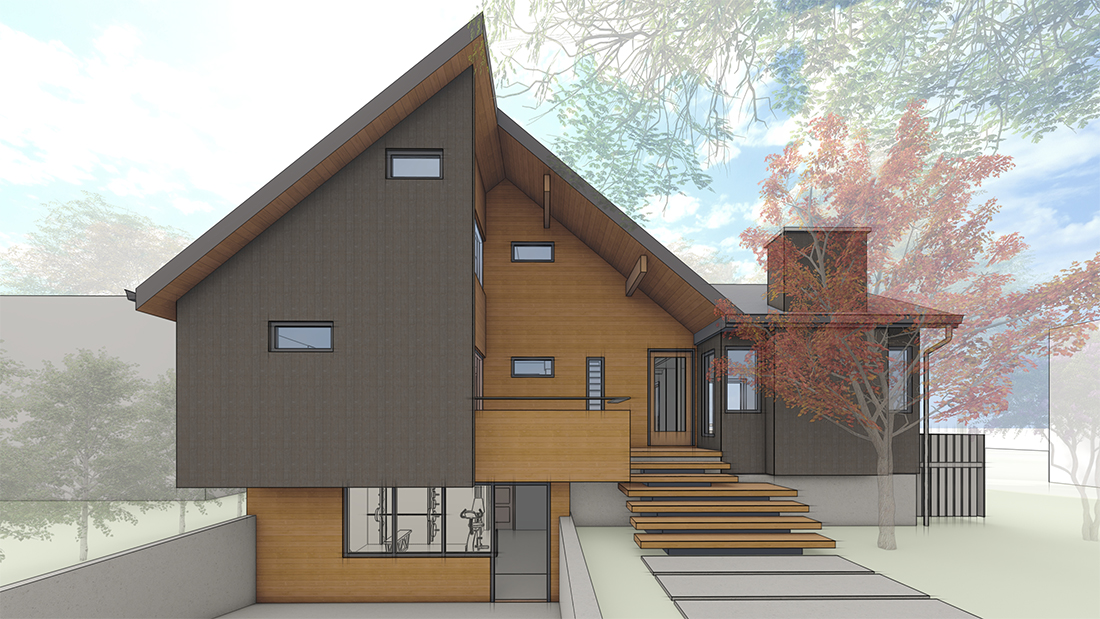
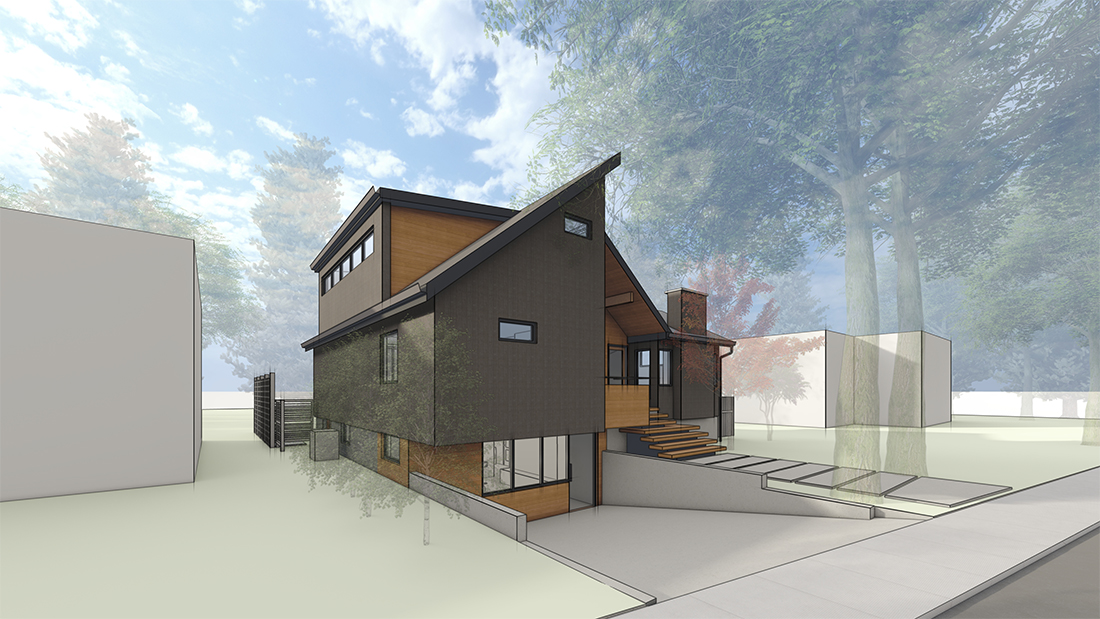
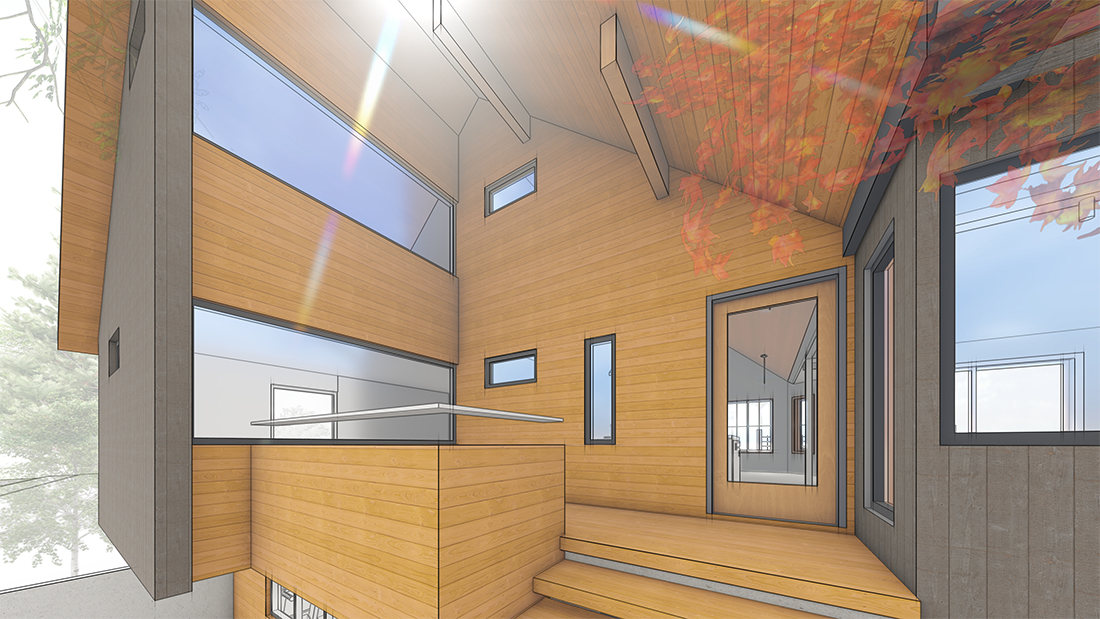
Chalet above, porch below.
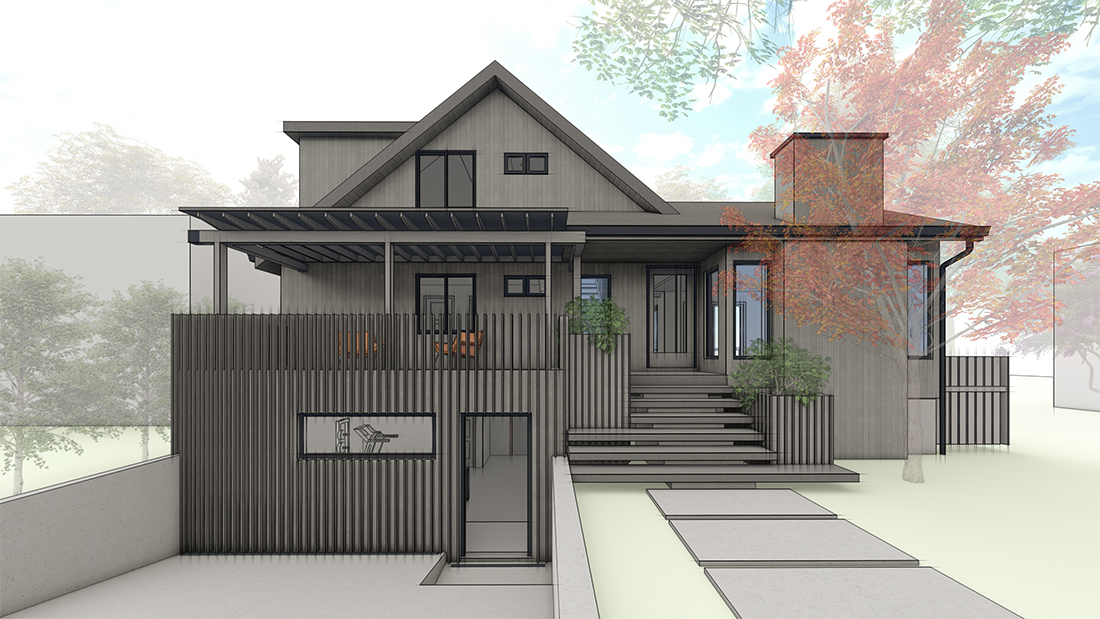
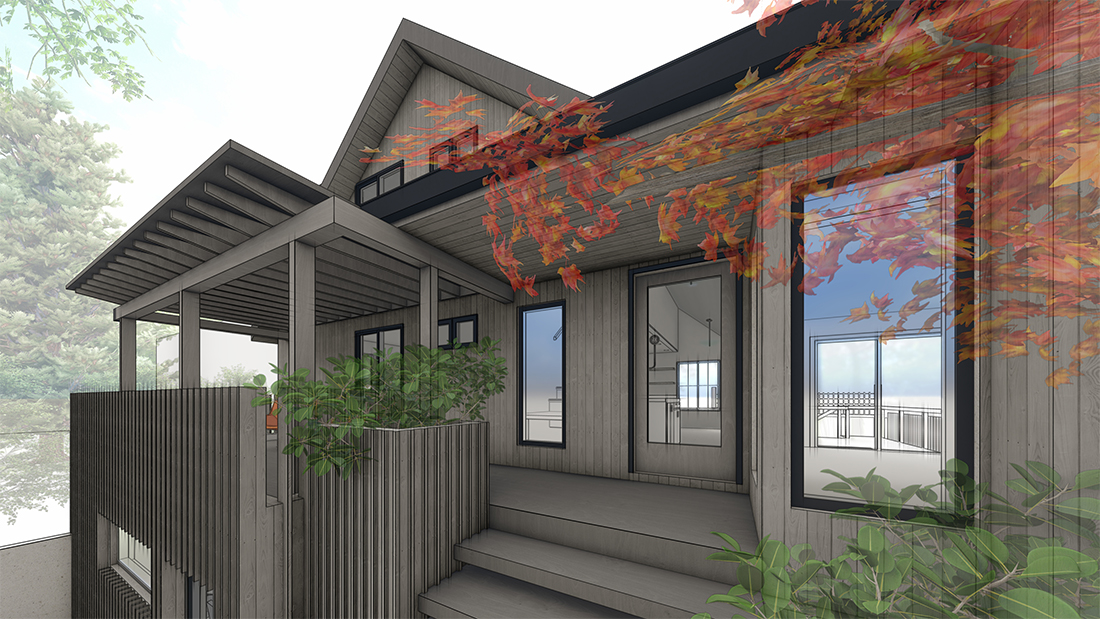
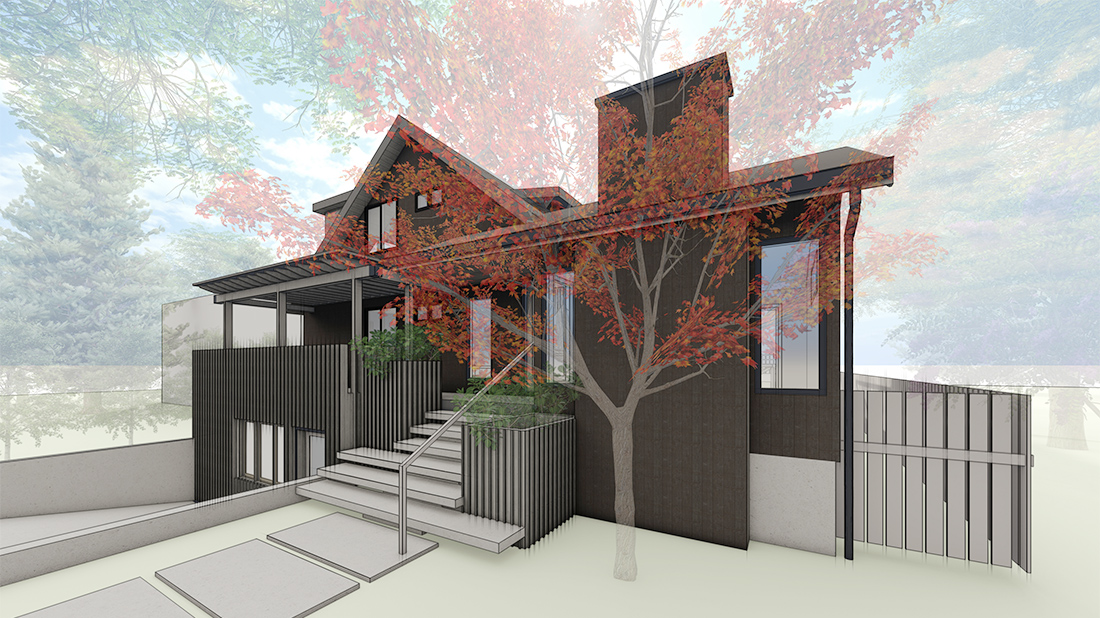
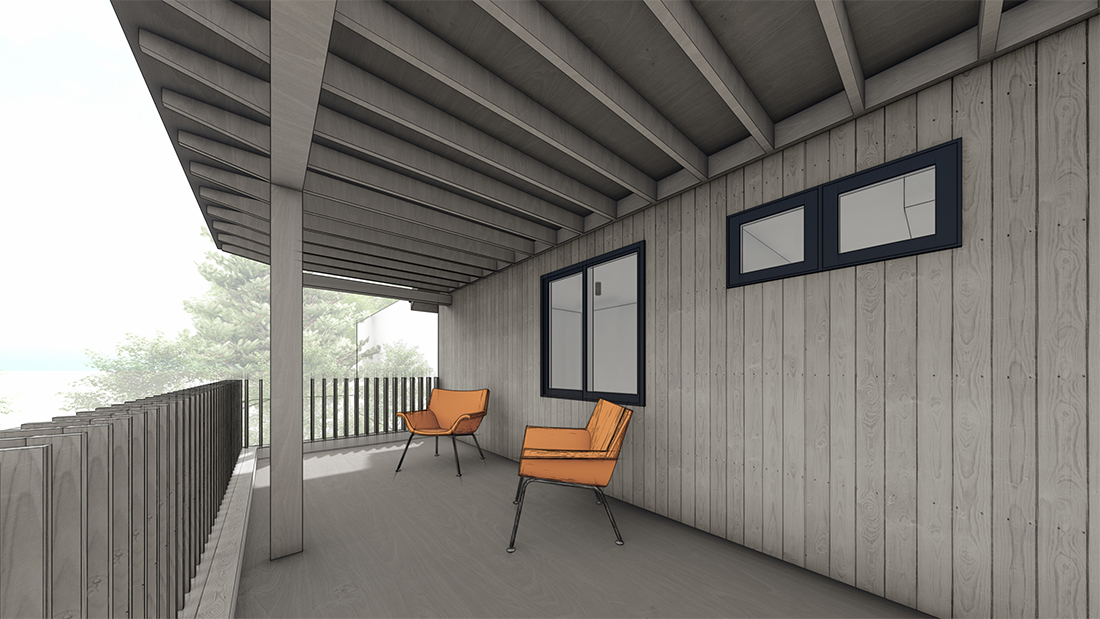
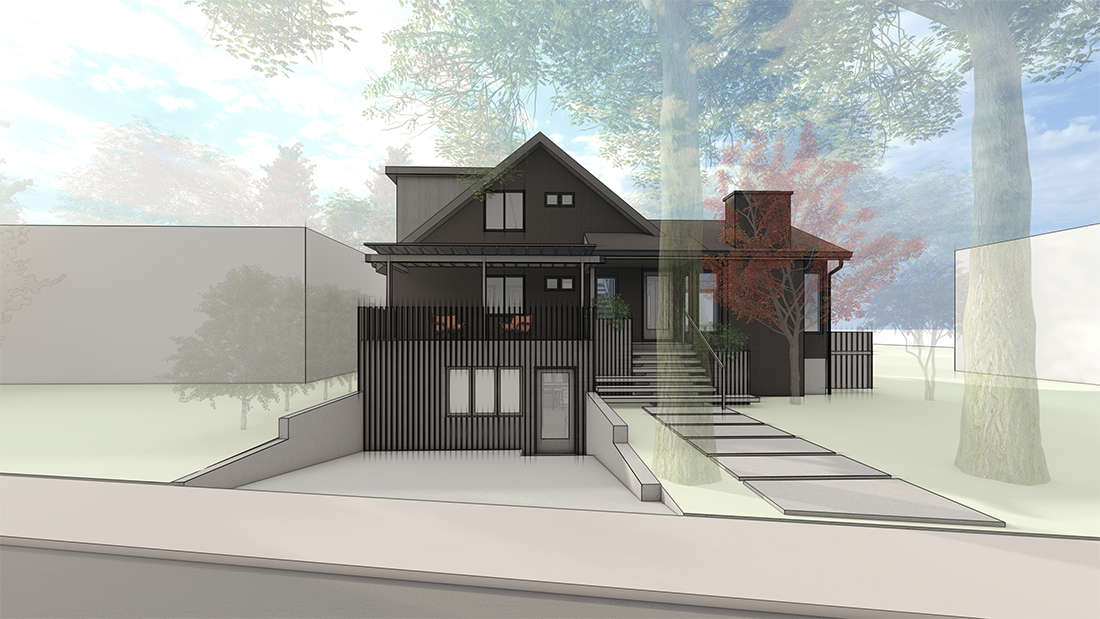
Material Inspiration Board.
