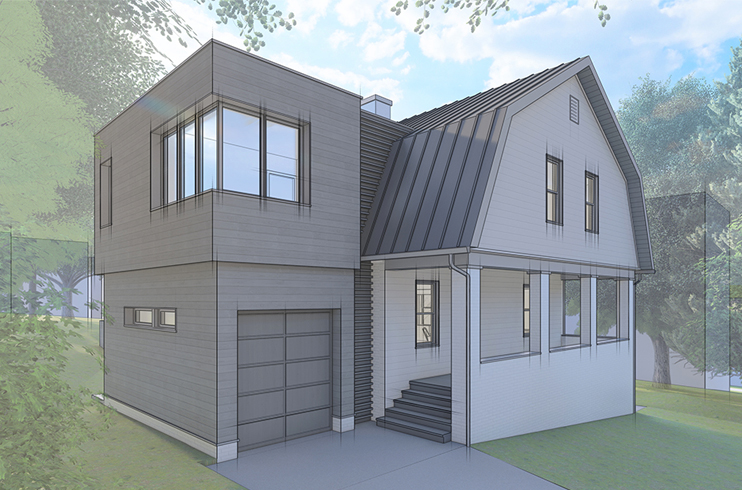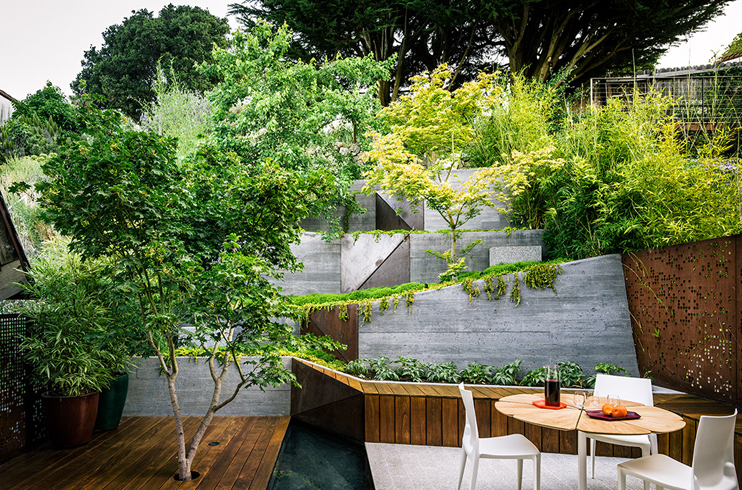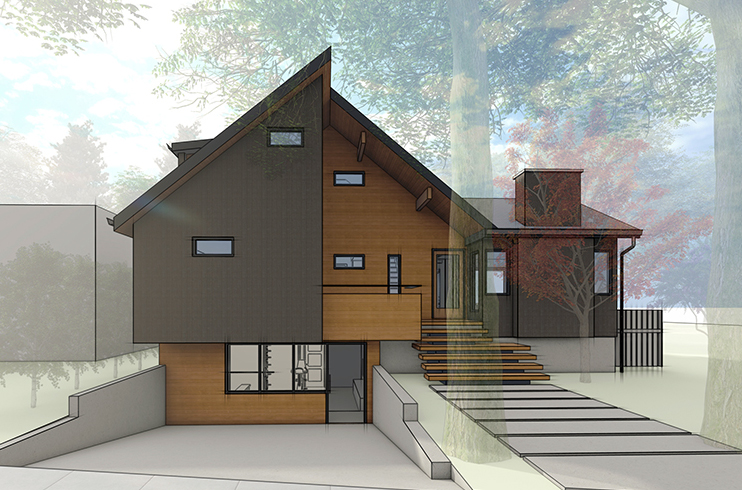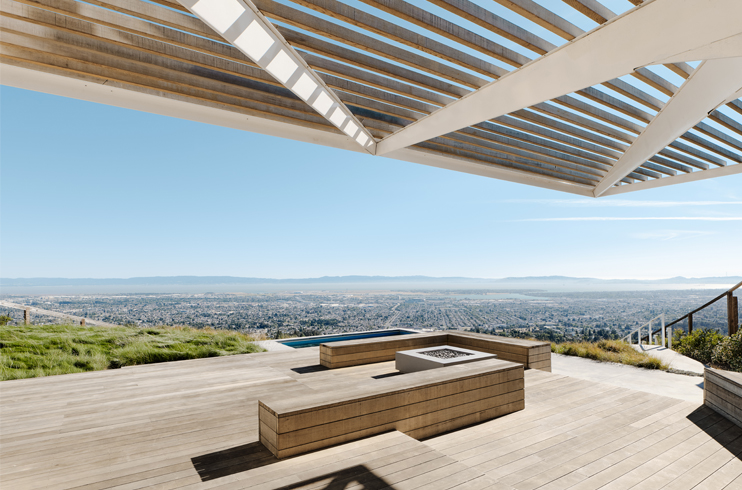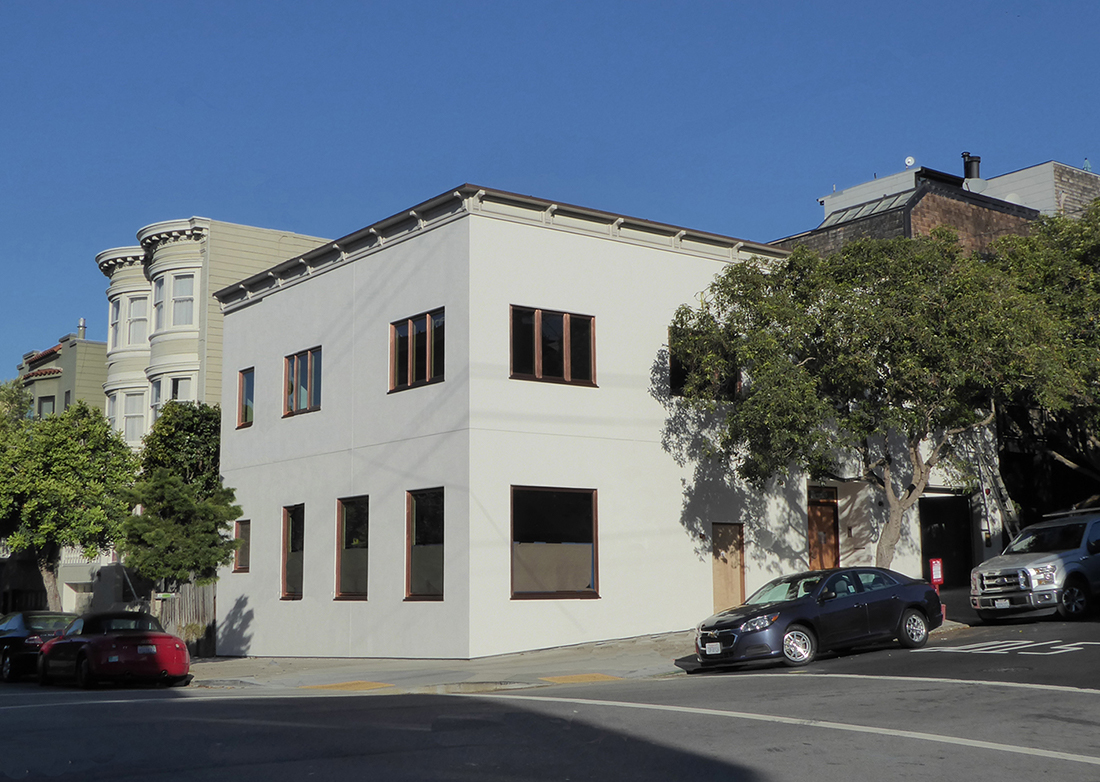
Pacific Heights Residence, SF
Built as an upholstery studio and workshop in 1900 in the Pacific Heights neighborhood of San Francisco, this 2,000 sf corner building has been re-configured as a mixed use project with a corner presence. A 500 sf commercial space occupies the first floor with the new dwelling and roof deck filling the remaining areas. As a full renovation, the building was taken down to the studs and the interior walls were reconfigured for interior/exterior views to the roof deck and an open-plan lifestyle (with eventual age-in-place benefits). A love of entertaining and cooking for friends fueled the design of a large kosher kitchen with views of the exterior. Copper windows, their patina changing over time, lend materiality and decorative quality to the exterior facade. A nod to the Victorian heritage of the old building and the neighborhood style, a new cornice wraps the exterior. Planed and stripped of paint, the existing old growth redwood siding is re-used on the new exterior deck: its tight grain structure and rich earthy reds juxtaposed against new doulas fir trim and the elm interior flooring. Interior finishes are modern and minimal, allowing the owners’ love of various wood grains and colors to show unfettered. Shadows fall through the new circular skylight onto the stairwell walls below, abstractly indicating time and season.
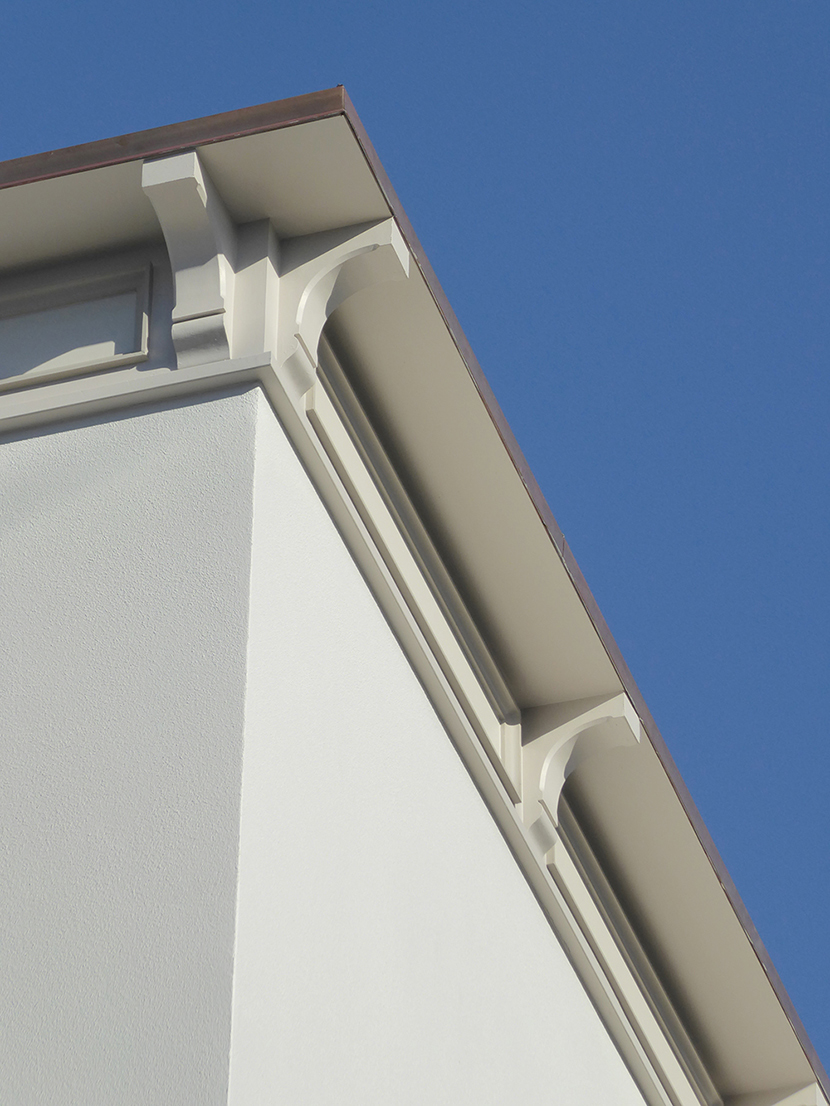
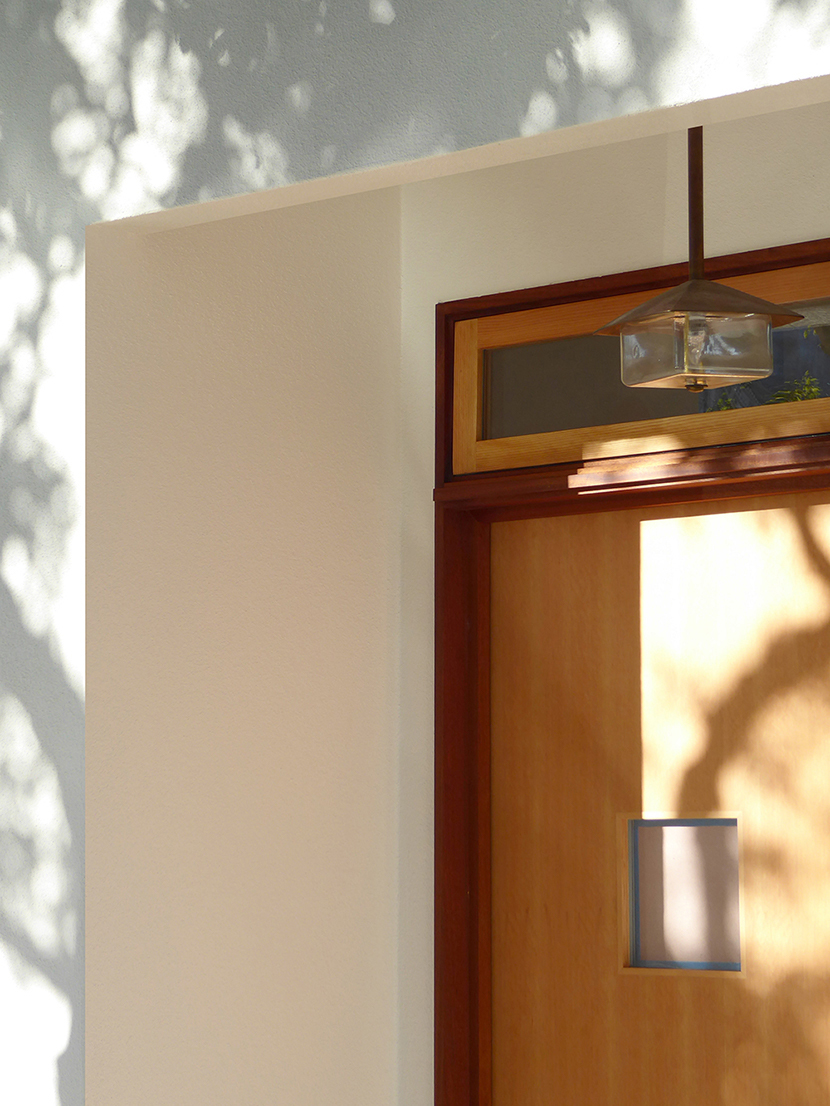
“The changing light / at San Francisco / is none of your East Coast light / none of your / pearly light of Paris / The light of San Francisco / is a sea light / an island light / And the light of fog / blanketing the hills / drifting in at night / through the Golden Gate / to lie on the city at dawn.” Lawrence Ferlinghetti
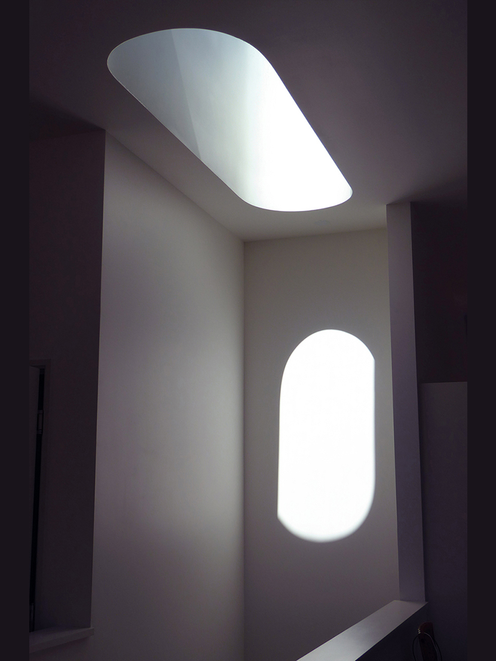
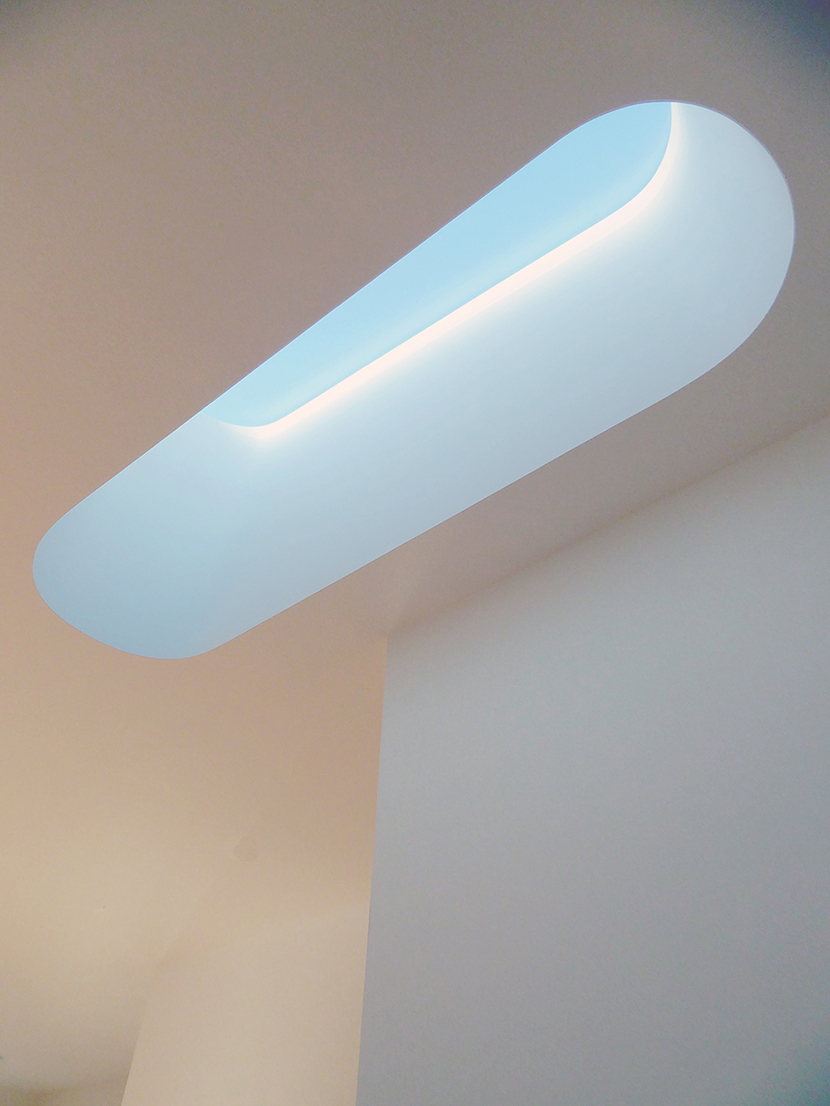
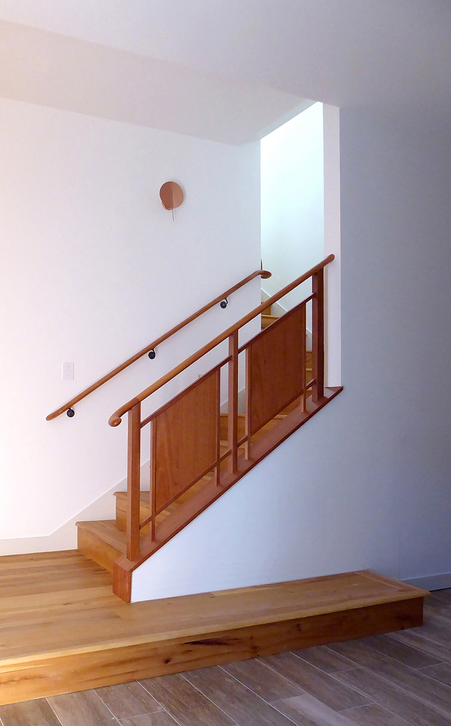
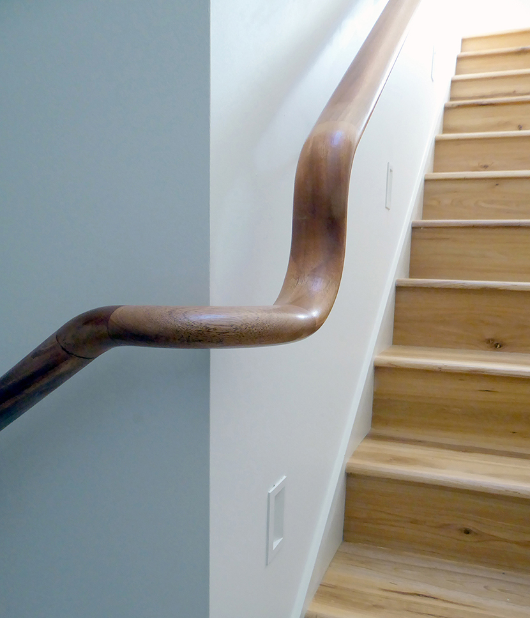
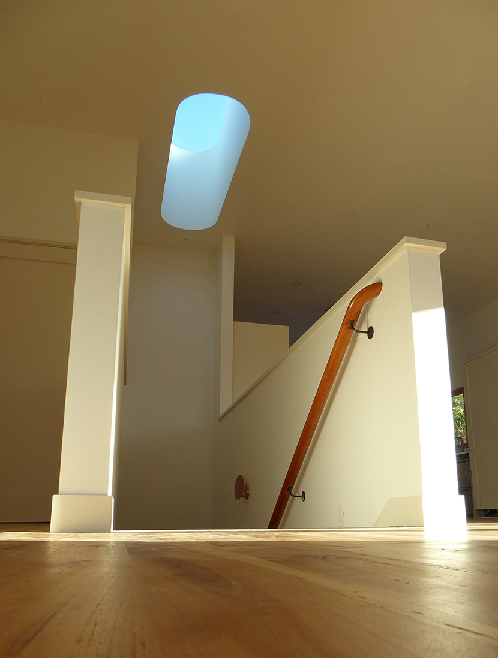
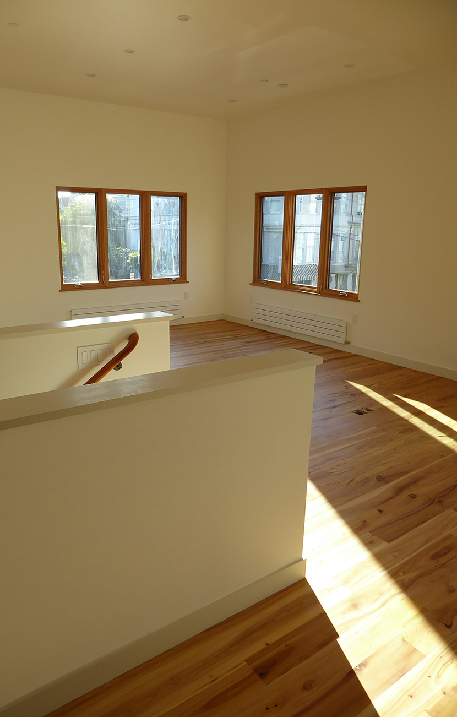
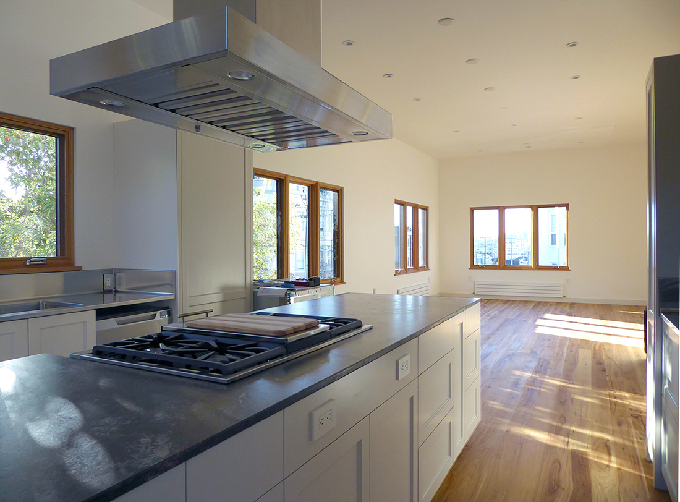
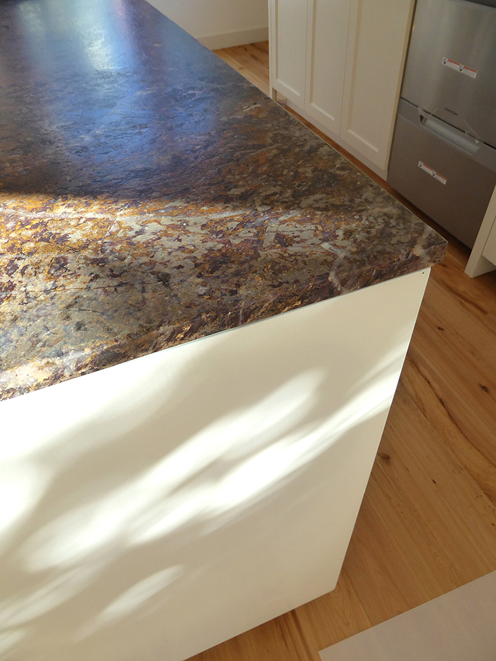
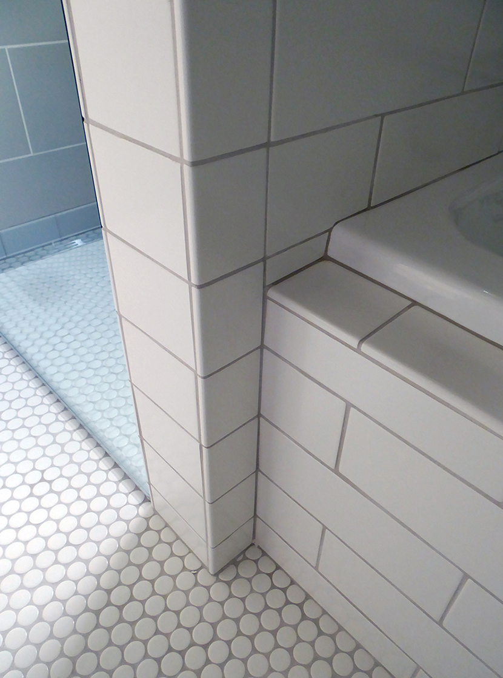
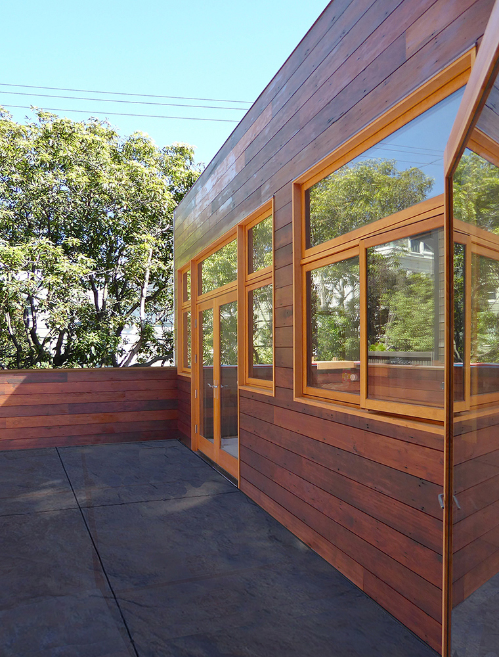
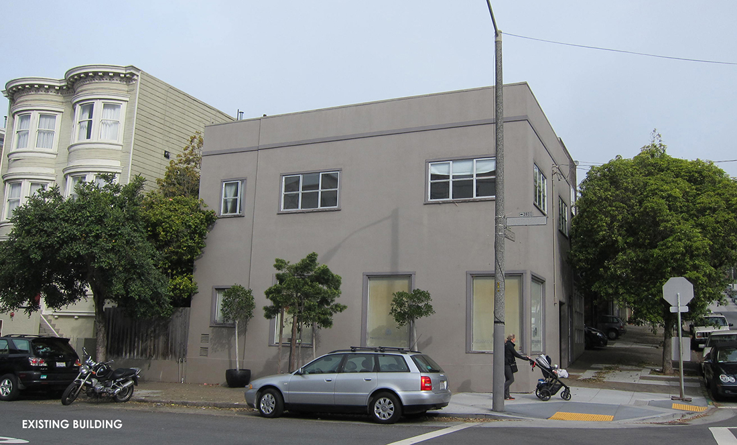
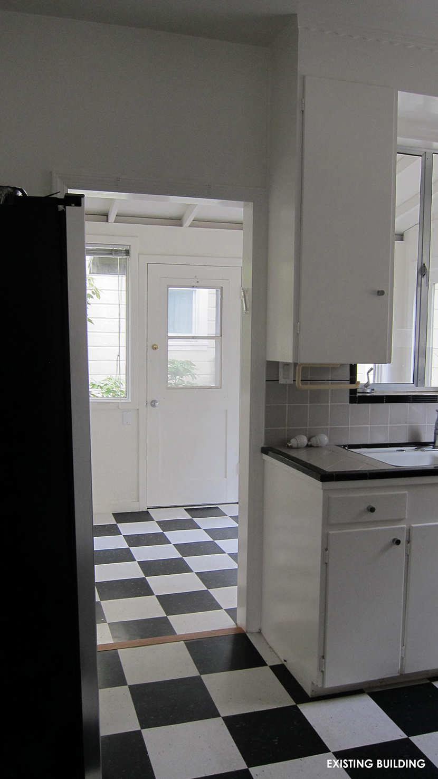
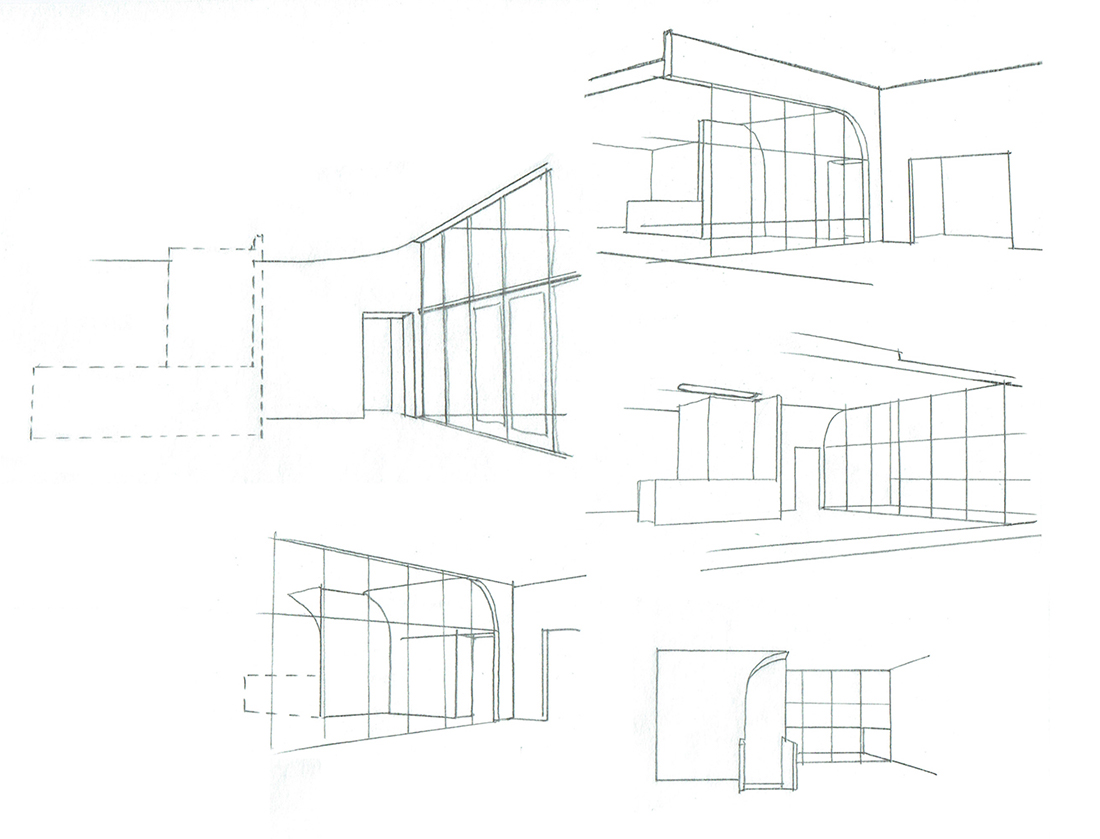
Size:
2000 SF
Completion Date:
Fall 2016
Project Team:
Mary Barensfeld Architecture, Mary Barensfeld
YR Architecture + Design, Yvonne Riggie
Client:
Undisclosed
Contractor:
Shern Kier, Saturn Construction
Photographer:
Mary Barensfeld

