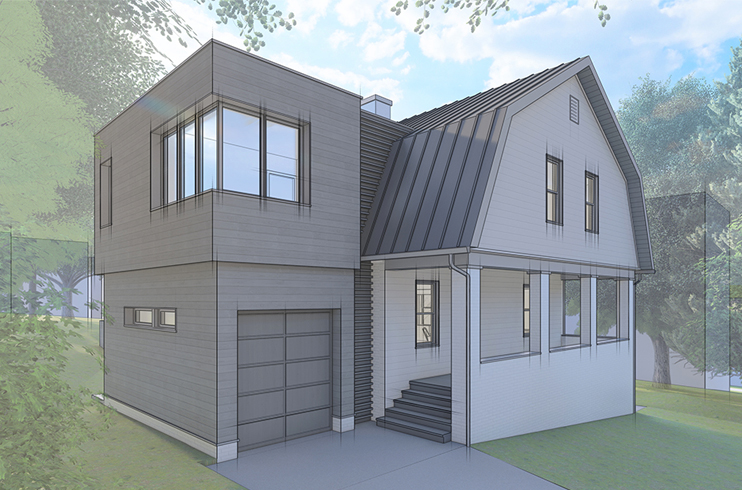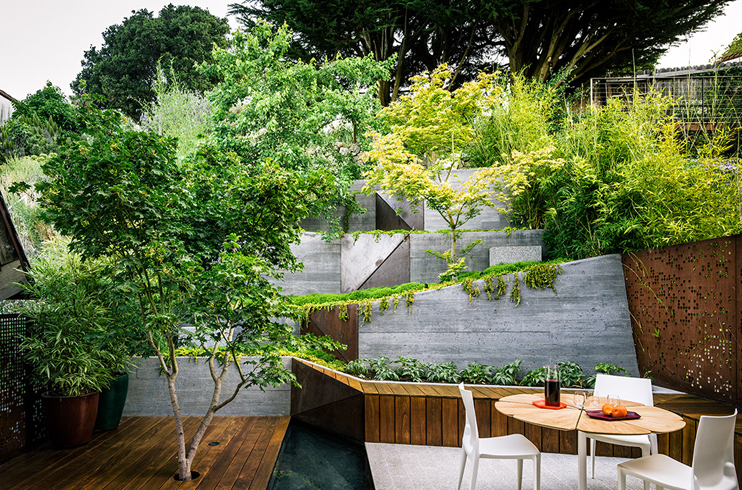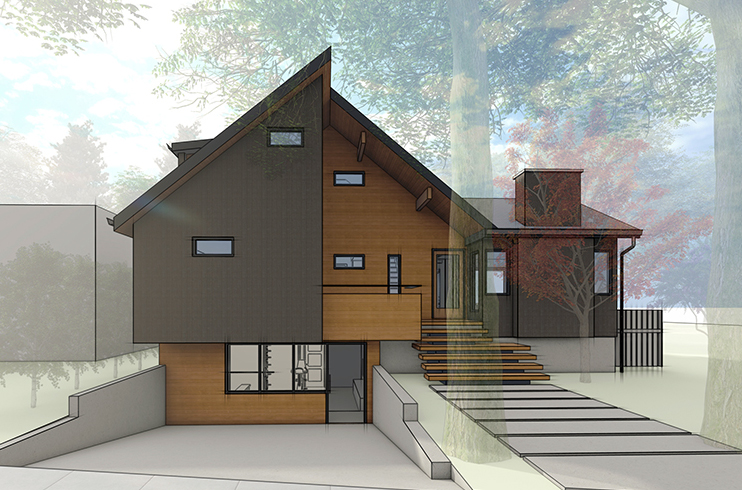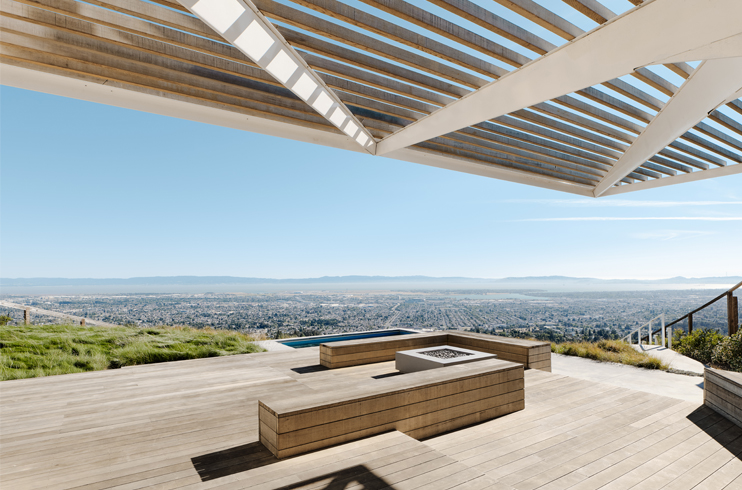Superball Court
The owner’s grandfather, the renowned modernist landscape architect John Ormsbee Simonds, wrote of an urban square, “A city square is for people. It must attract and accommodate [people]. It is a meeting place. It is a passing-through place. It is a waiting-for and greeting place. It is a stay-awhile and relaxing place. It must be human in scale and human in its appeal”.
Surrounded by two residences, the owner’s 1903 studio building, and a new four-story commercial office and gallery, Superball Court is an interstitial urban open space in Pittsburgh’s dense Bloomfield neighborhood. The challenges inherent in the design of this small courtyard encompassed logistics of accessibility, egress, and program. The resultant outdoor plaza invites lunch time conversations between artists, evening music, and the creation of a new creative hub, under the shade of sheltering limbs.
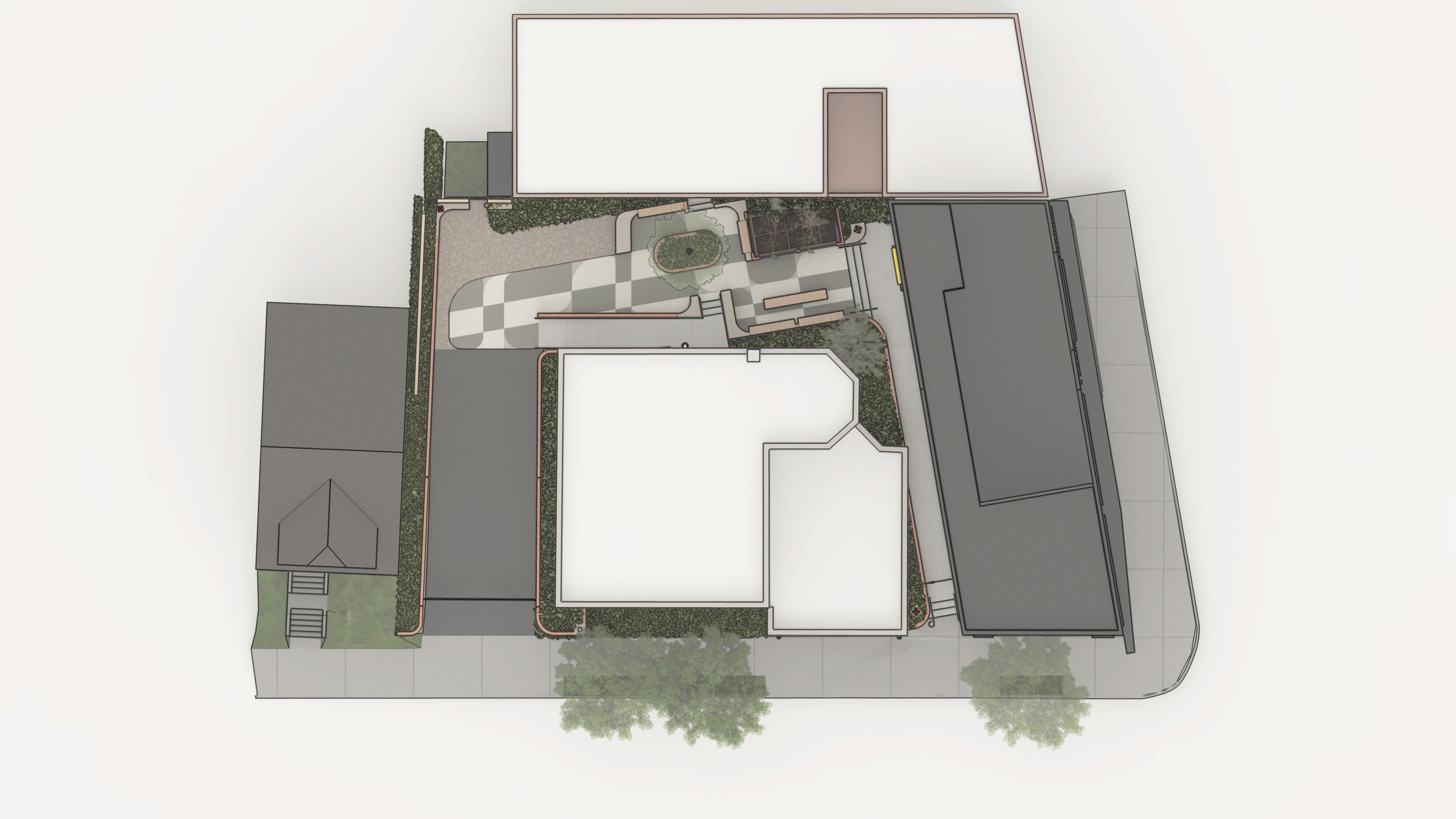

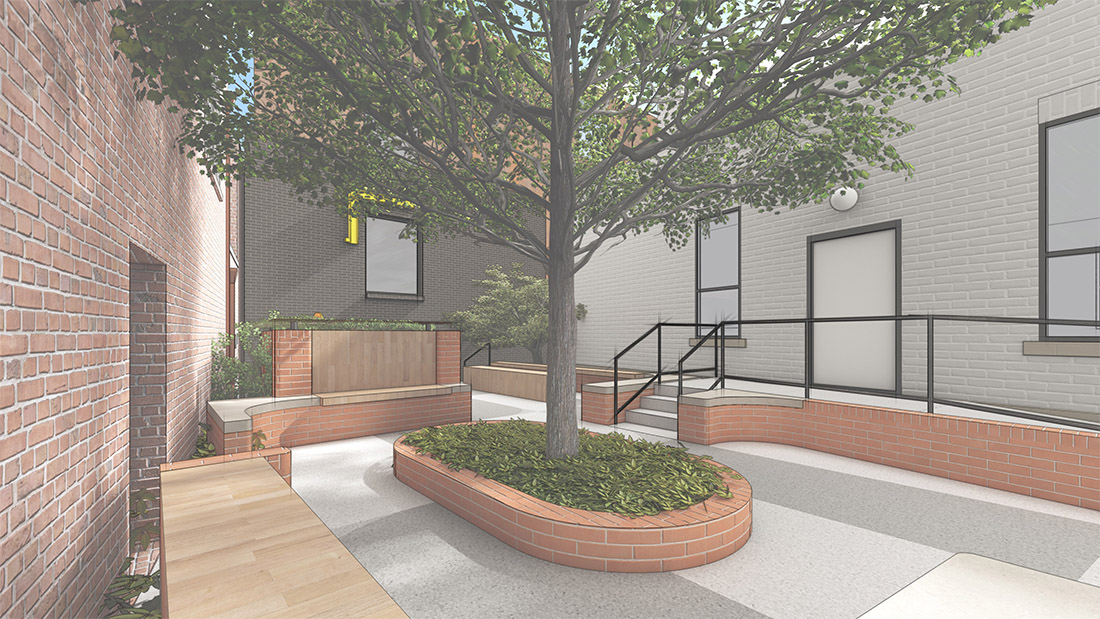
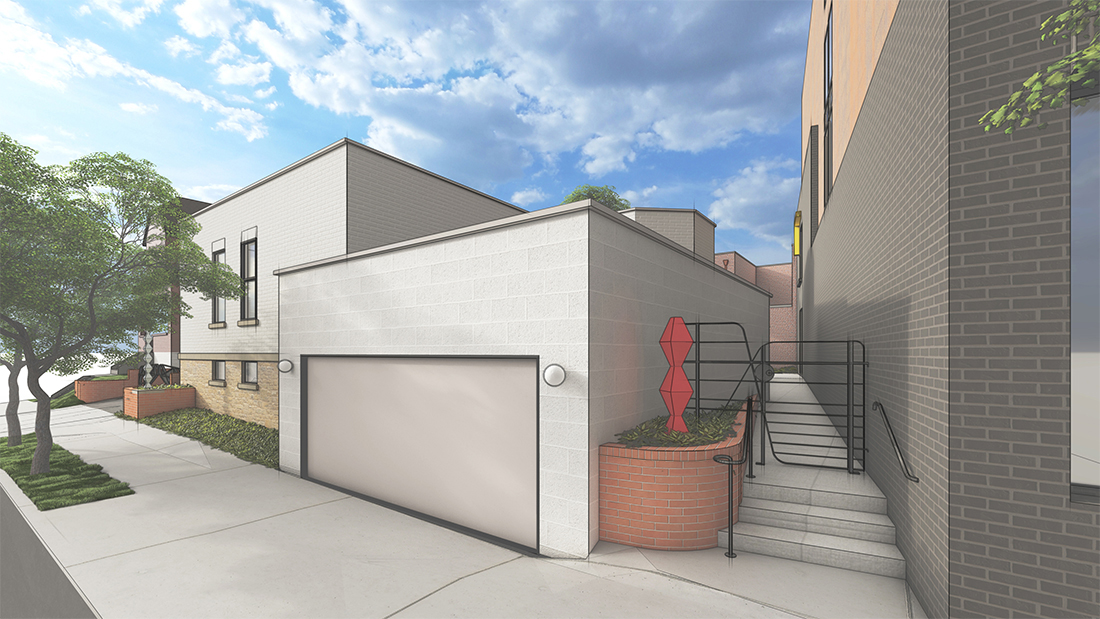
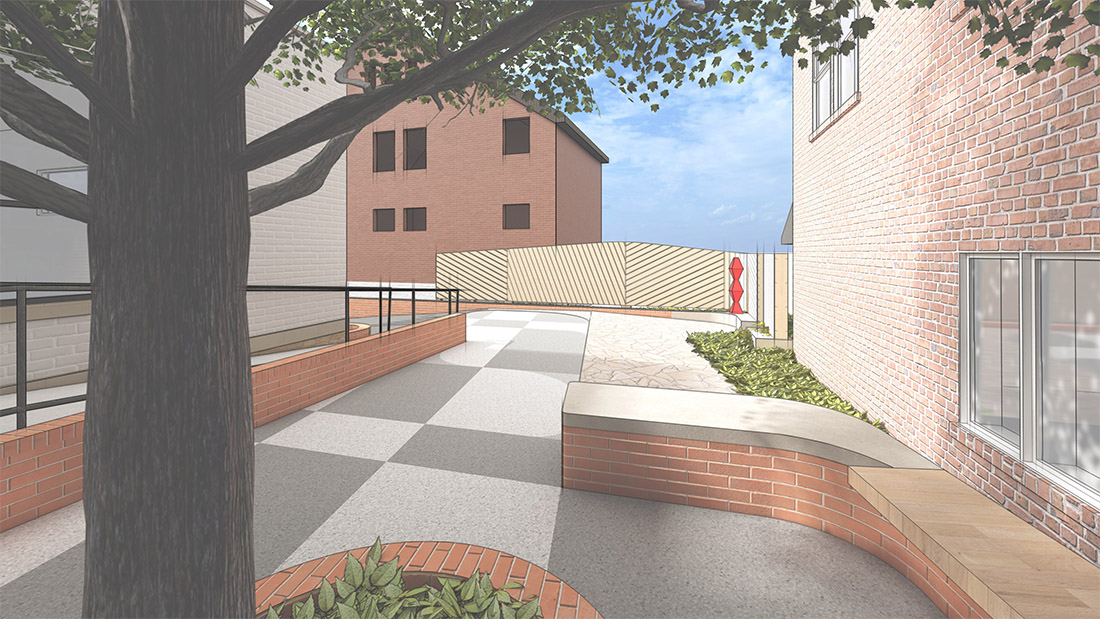
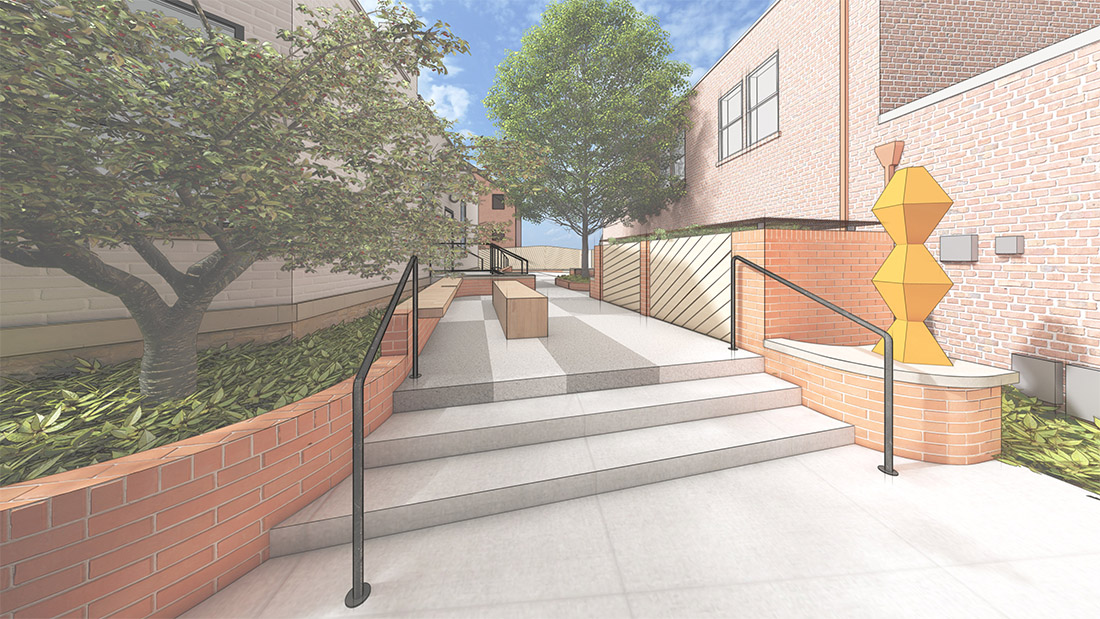
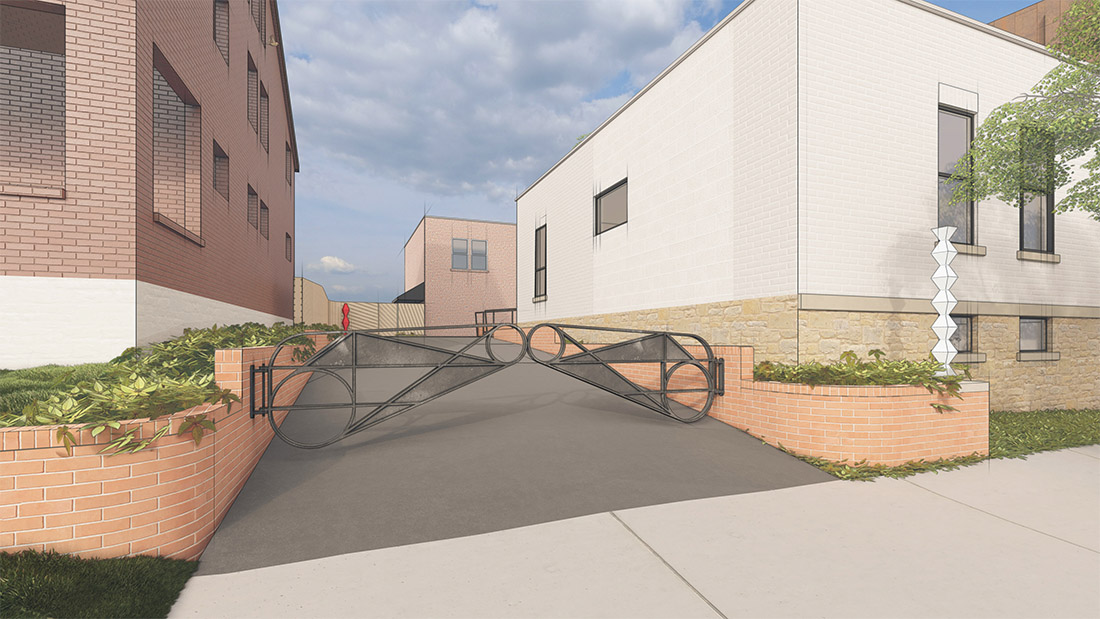
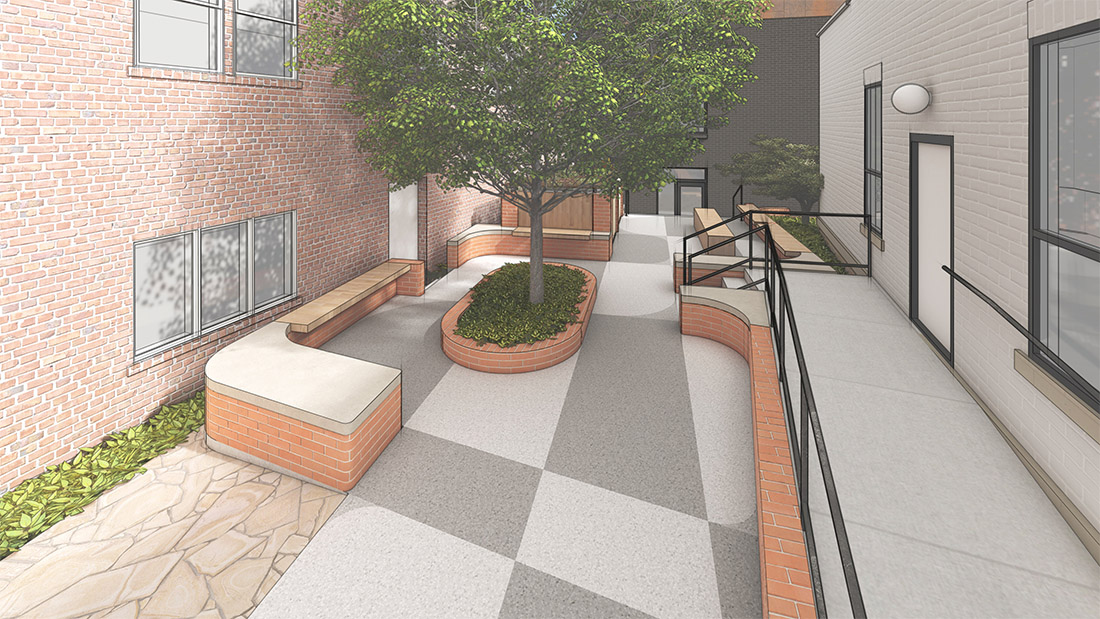
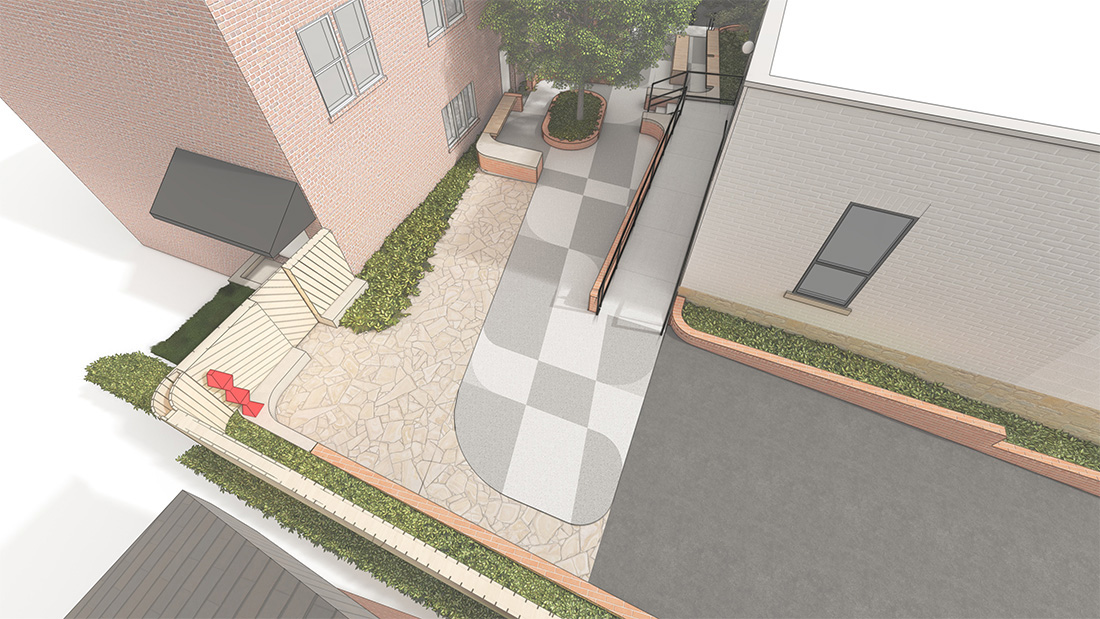
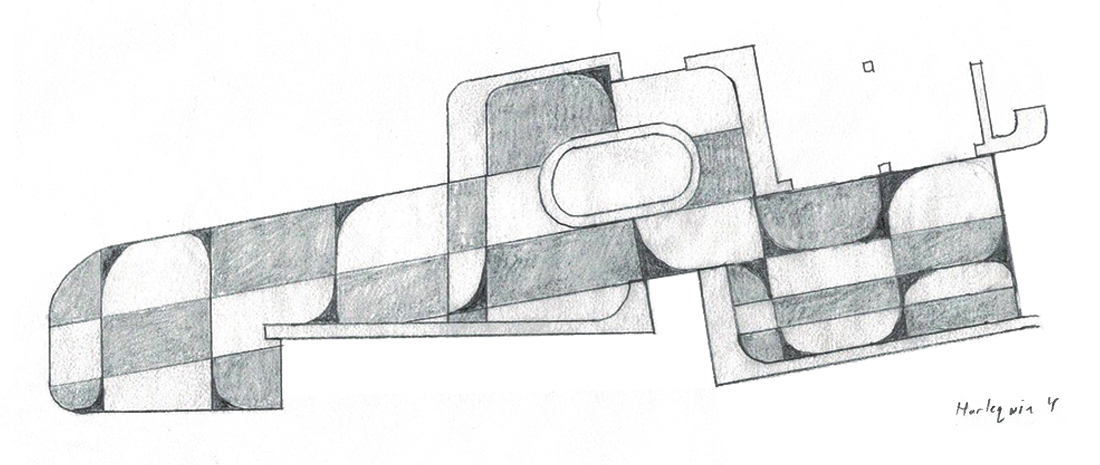
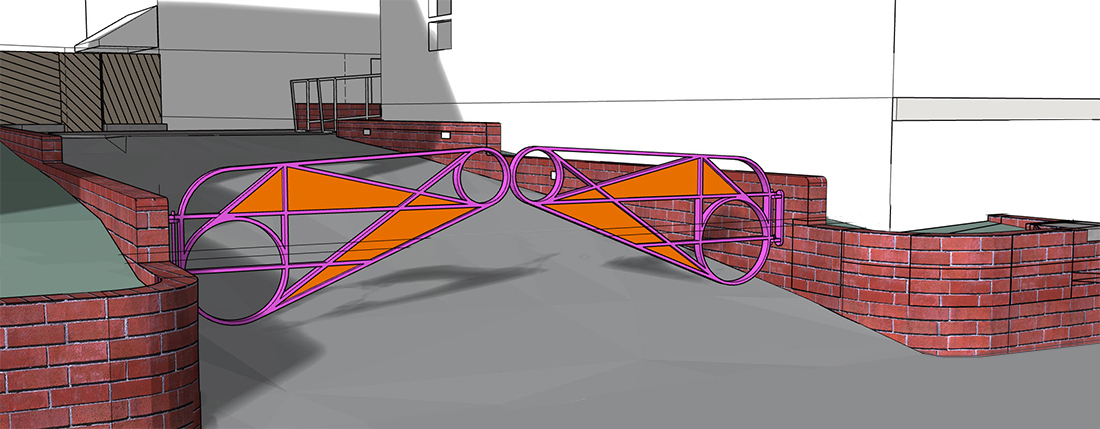

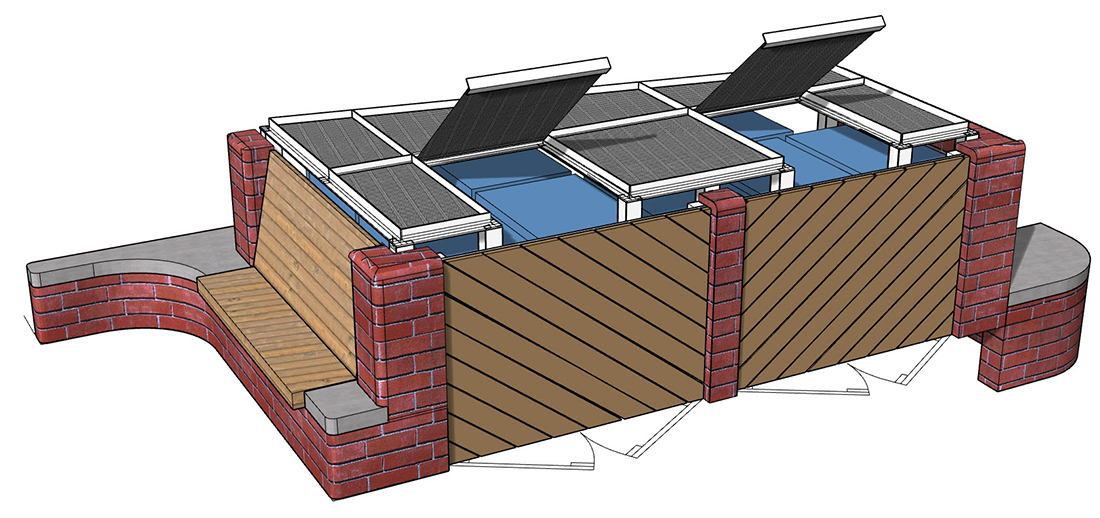
The design weaves together themes of historic construction detail (brickwork), paving pattern inspiration from Simonds & Simonds’ Pittsburgh MCM projects, and the owner’s own visual and performance art research (past projects on the Super Ball, “Most Fantastic Ball Ever Created By Science!”) and investigation into the history of the Harlequin as representation of human condition (behaviorally and through visual representation of pattern).

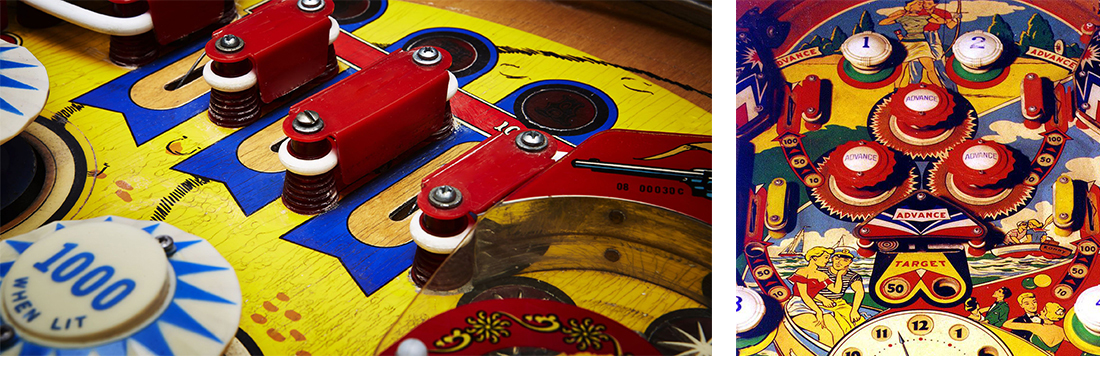
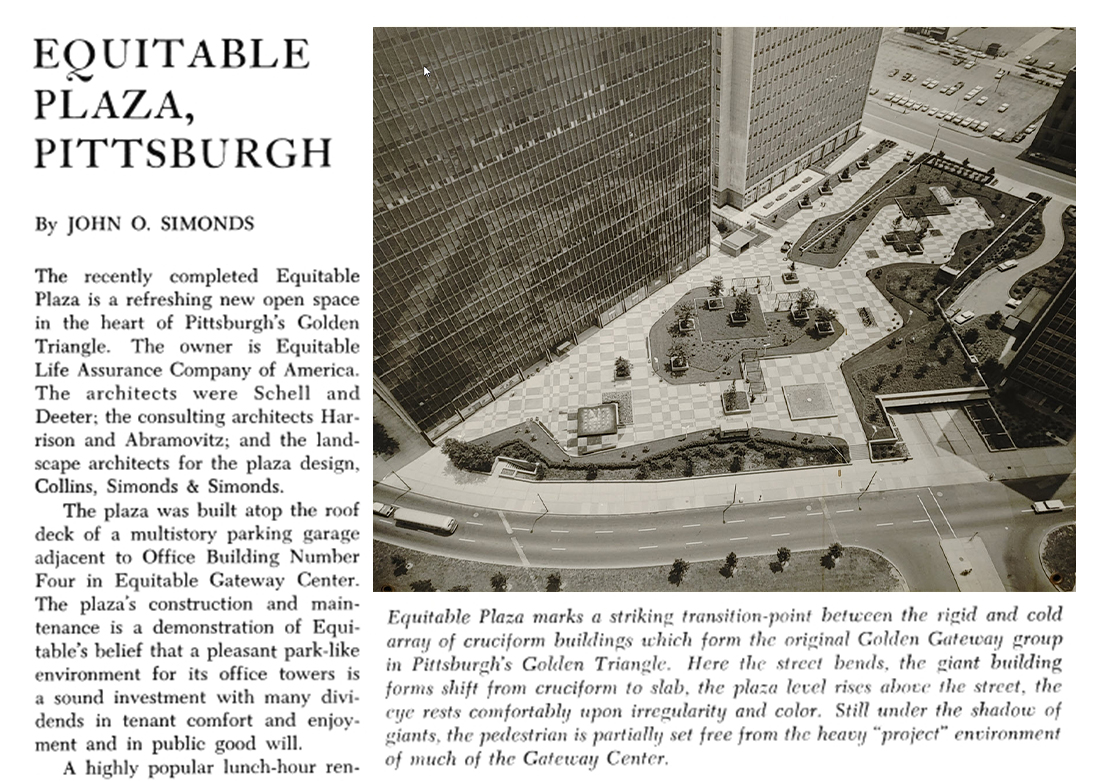
Equitable Plaza, downtown Pittsburgh PA, Built 1959, Simonds & Simonds Landscape Architects
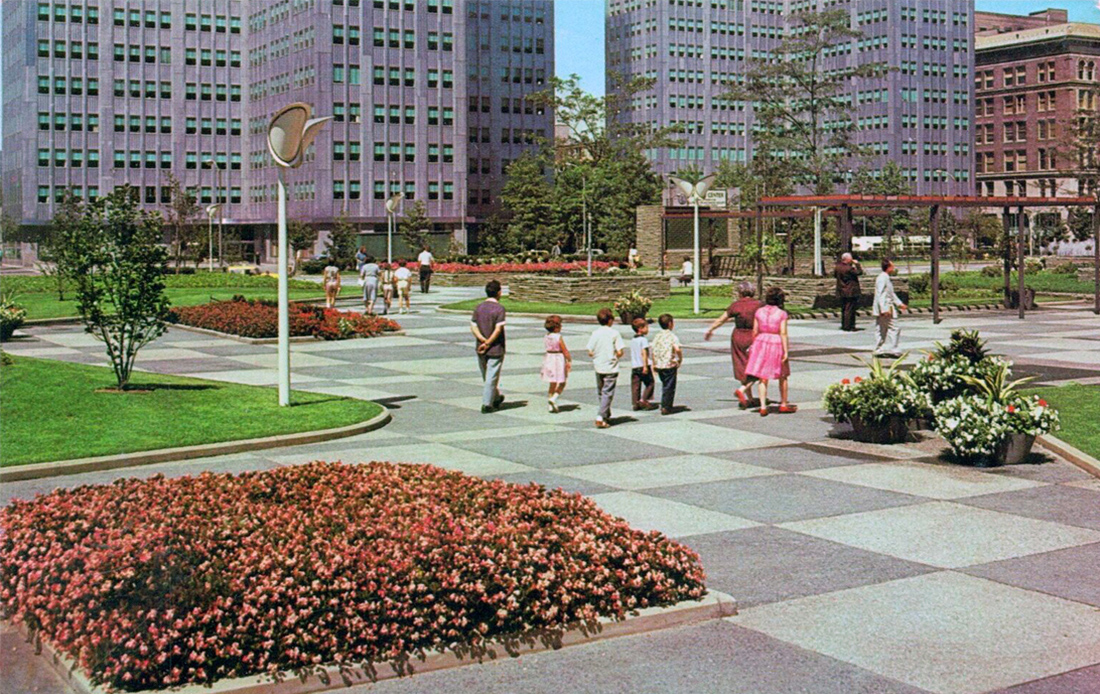
Paving pattern as unique civic heritage worth embedding in our cultural memory. Let’s continue the rich layering of Pittsburgh’s historic placemaking.
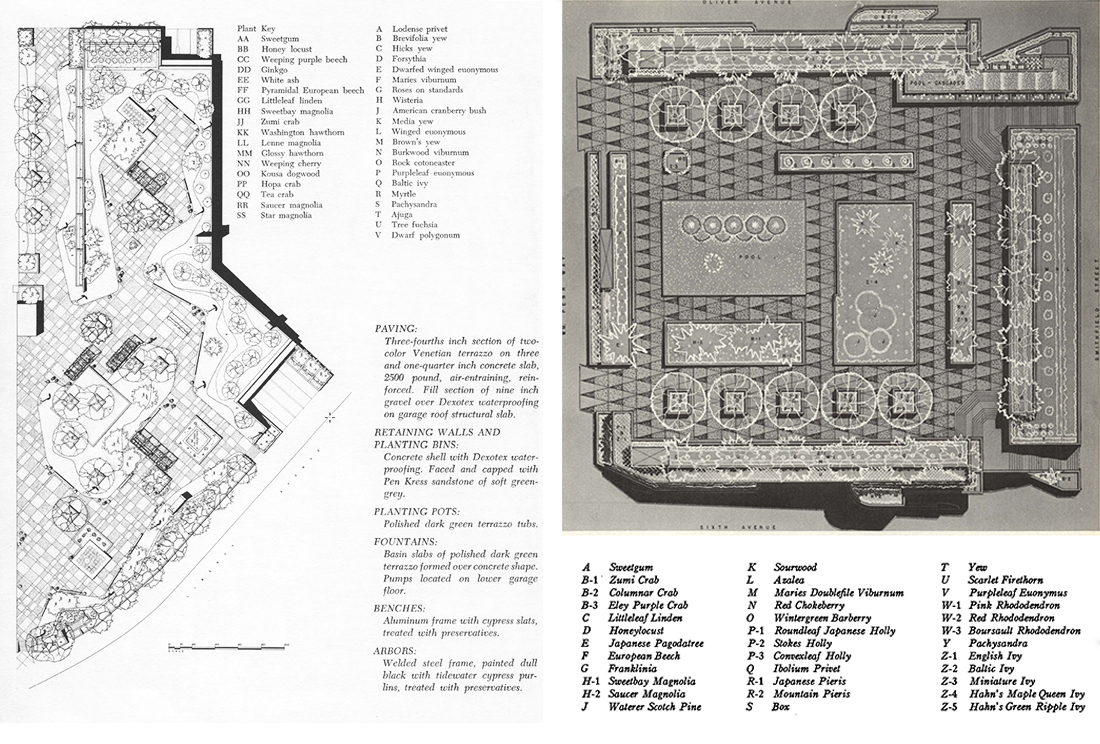
Owner’s Writing Excerpt: “Epilogue: Harlequin and the Fractured Man”
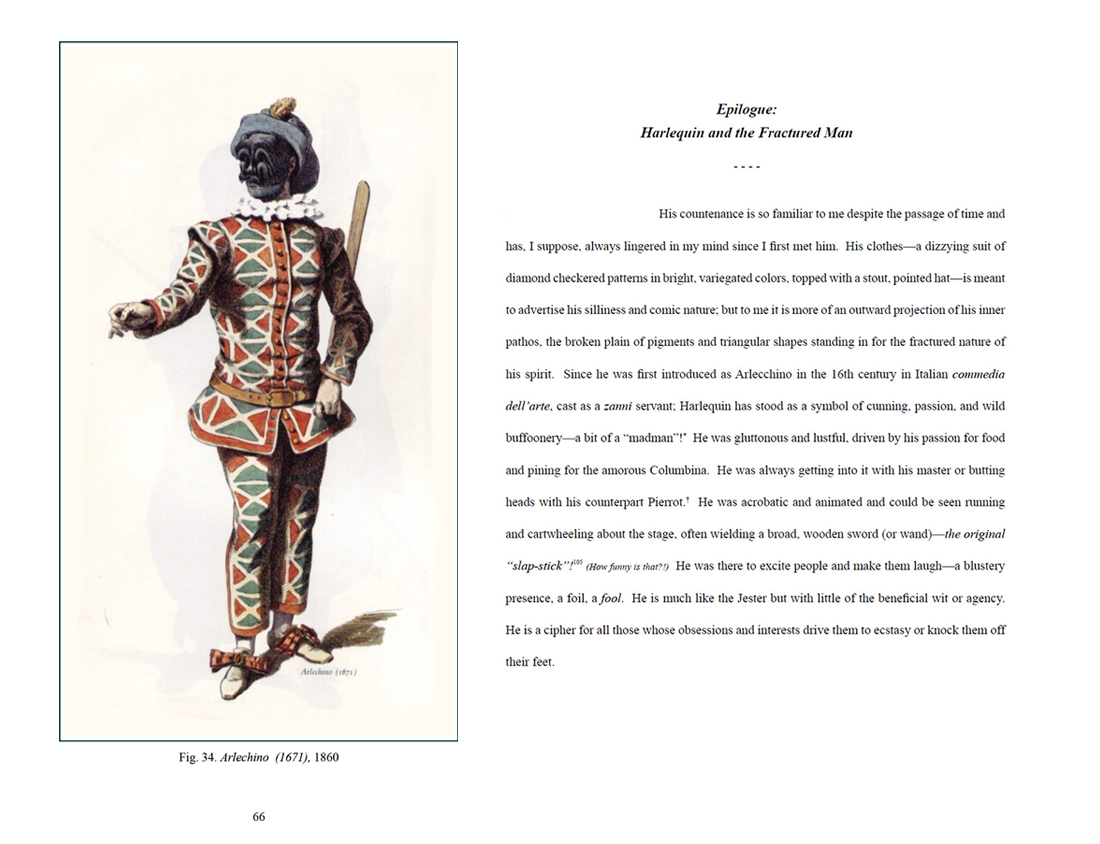
1903 Pittsburgh Map Showing the Site
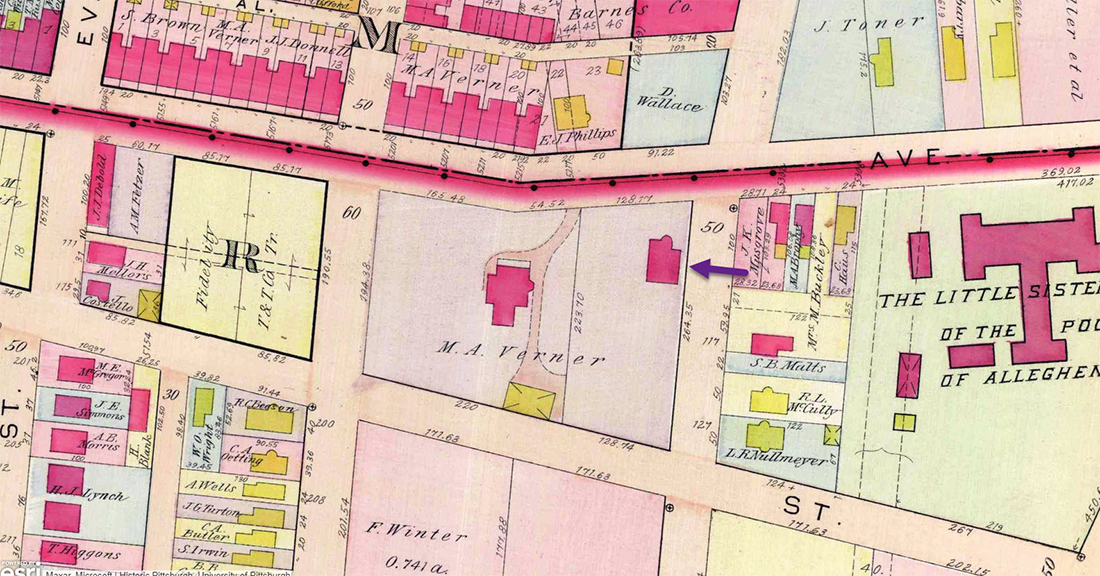
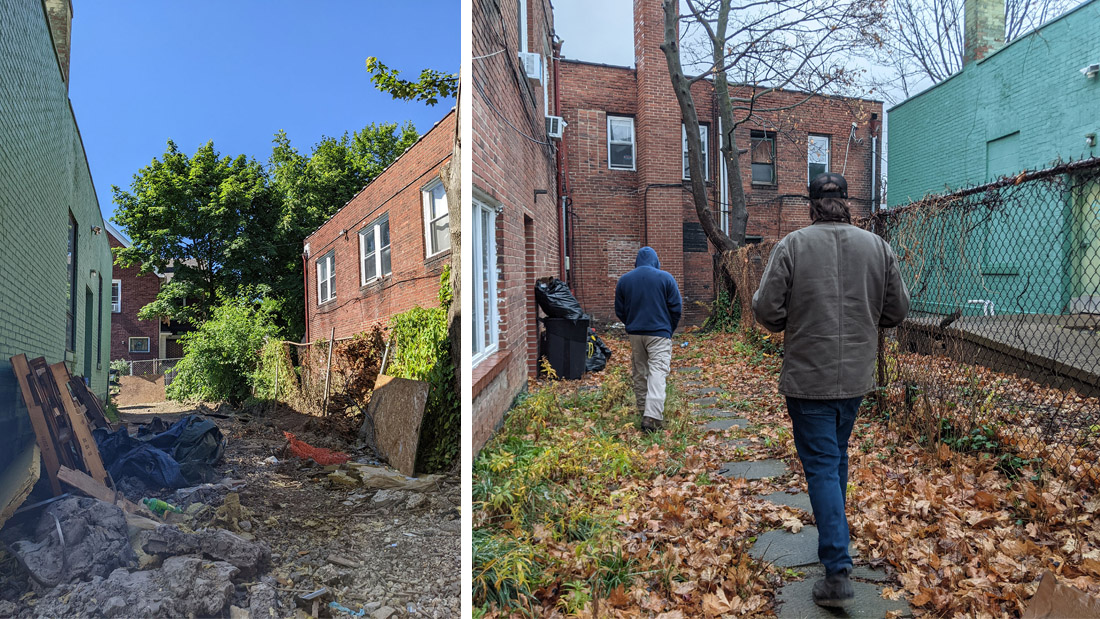
Architect/Landscape Architect:
Mary Barensfeld Architecture
Project Team:
Pedantic

