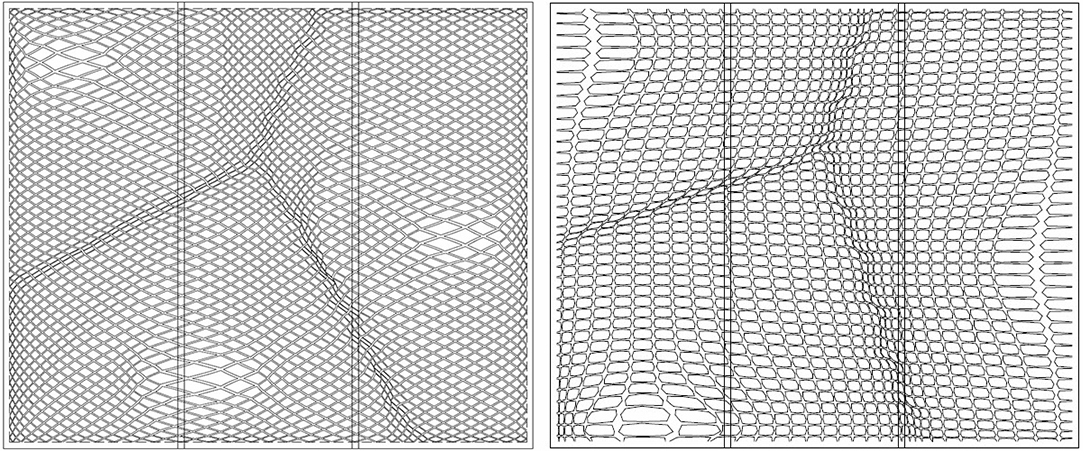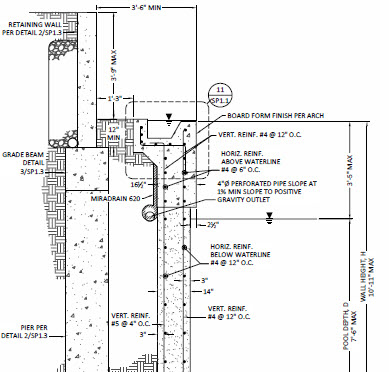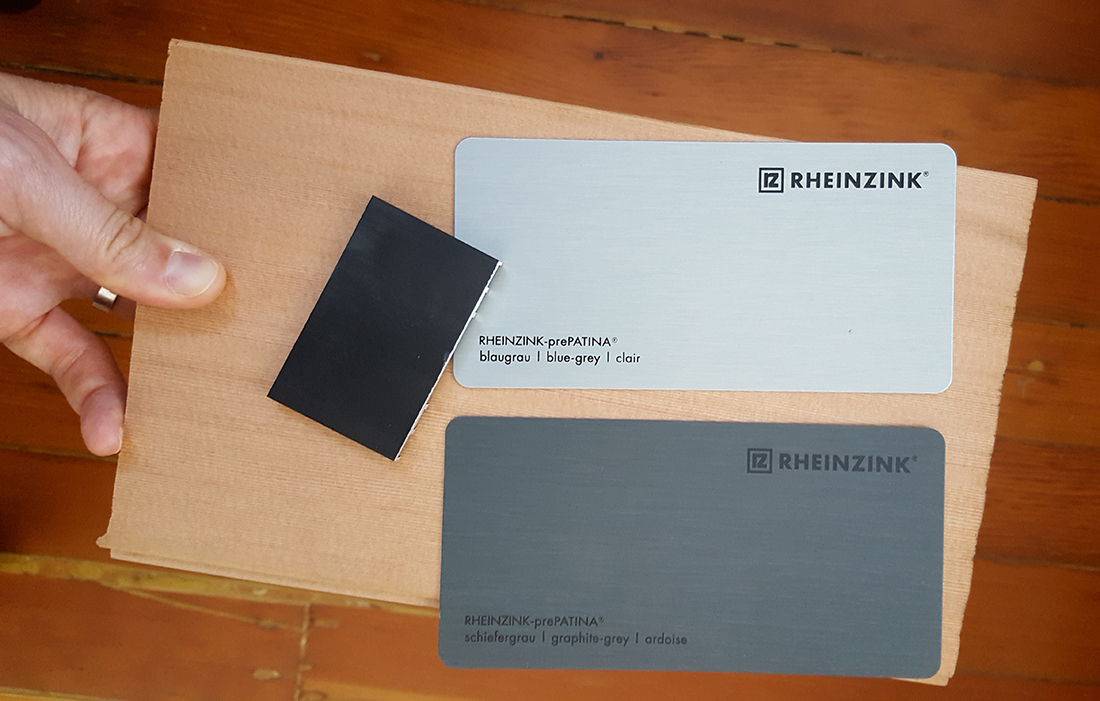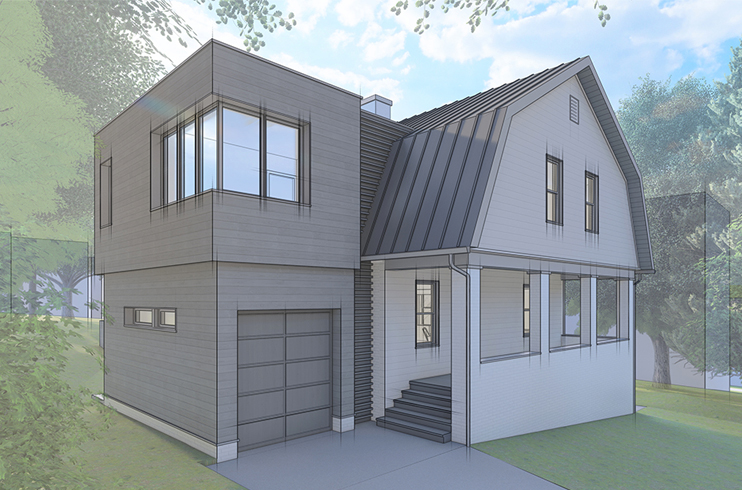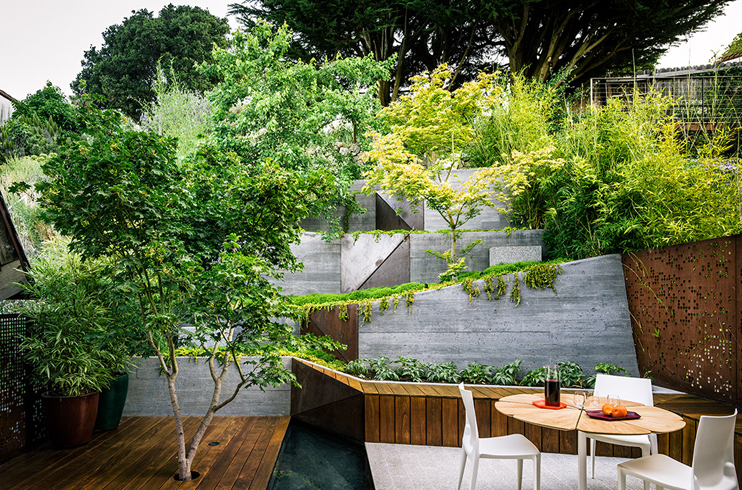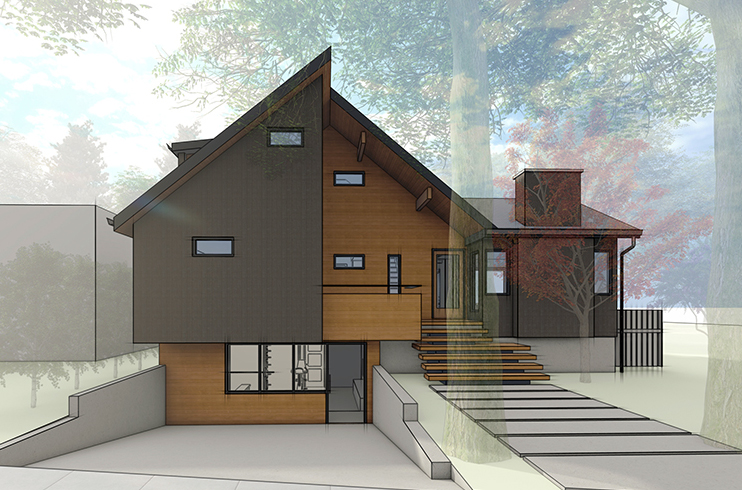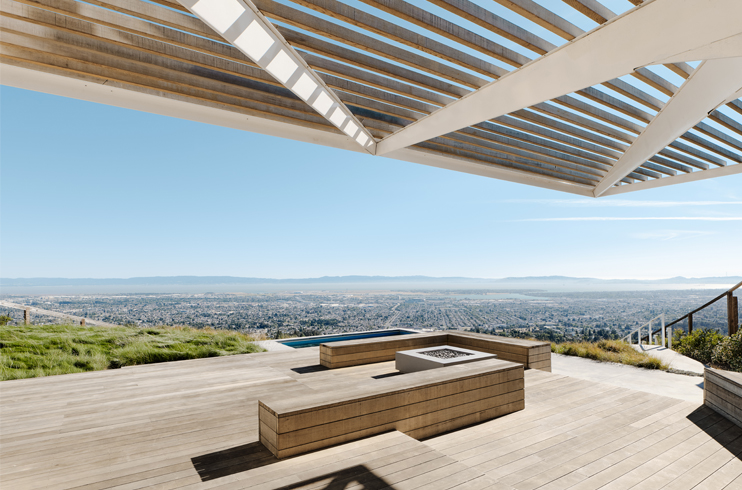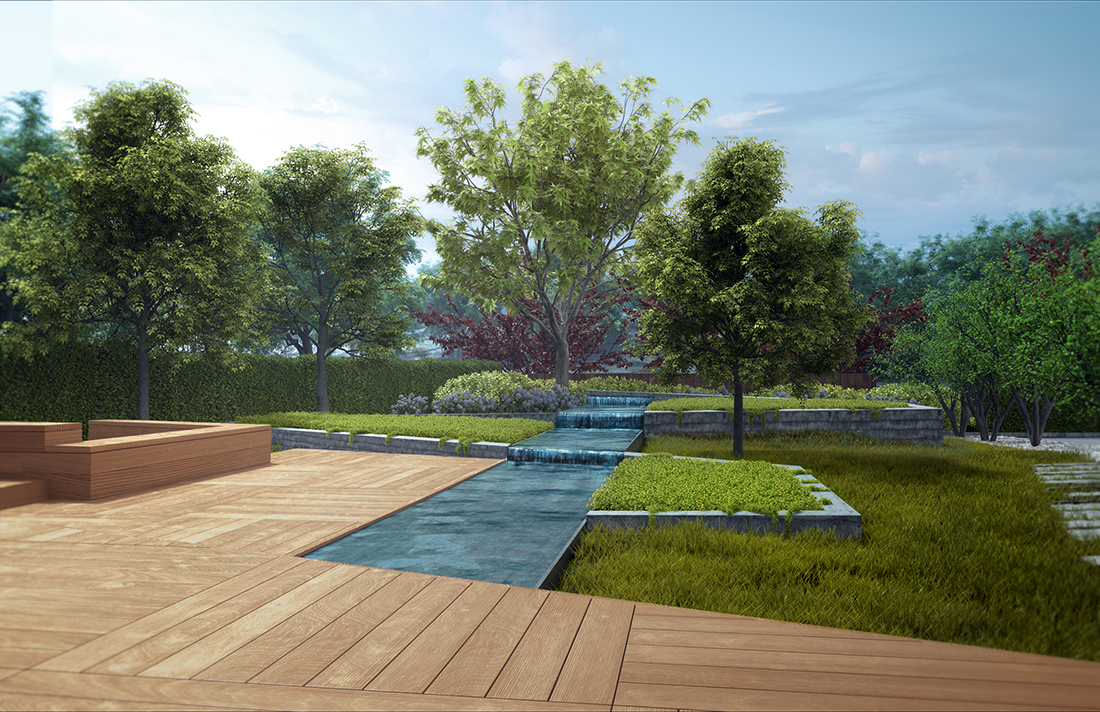
Sleepy Hollow
Originally designed by Clark & Beuttler Architects in 1950, this mid-century modern residence in Marin, CA is undergoing a complete exterior envelope rehab to correct a misguided 1970s remodel. New window walls, exterior wall construction and the raising of roof portions will attempt to capitalize on the house’s masterful pinwheel plan. Additional work in the form of updates to accessory structures and the construction of a new workout barn, together with comprehensive landscape design (front yard water feature and rill, backyard pool with abstracted water walls, Japanese side garden) rounds out the project scope with the goal of a transformative interior/exterior experience.
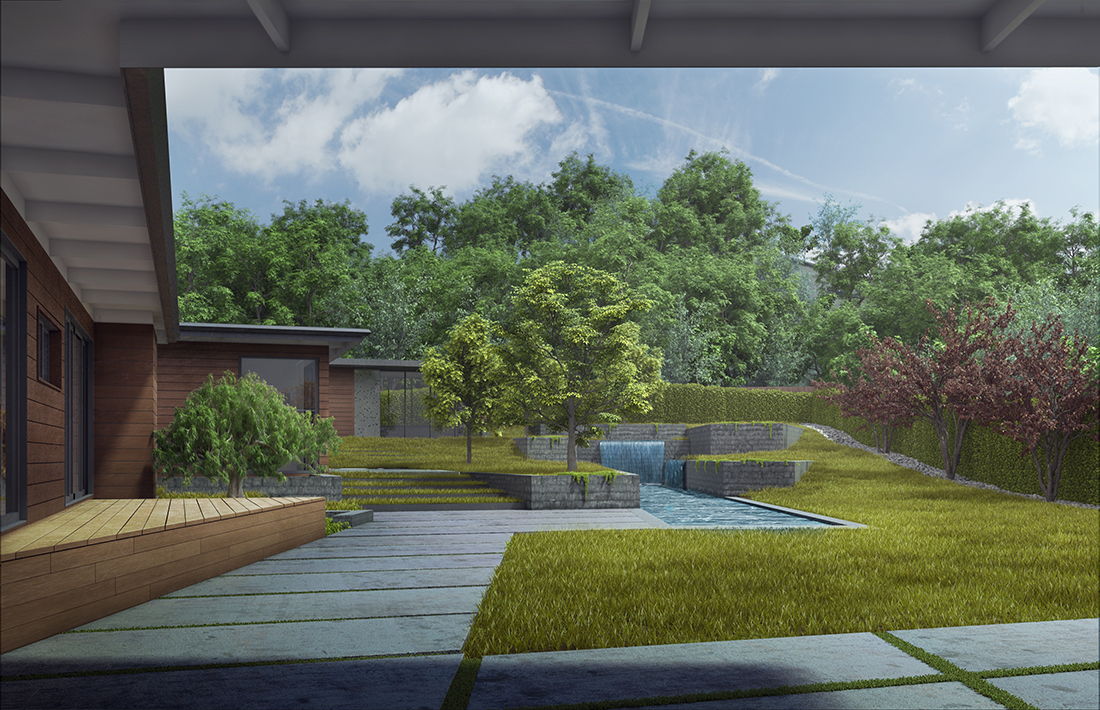
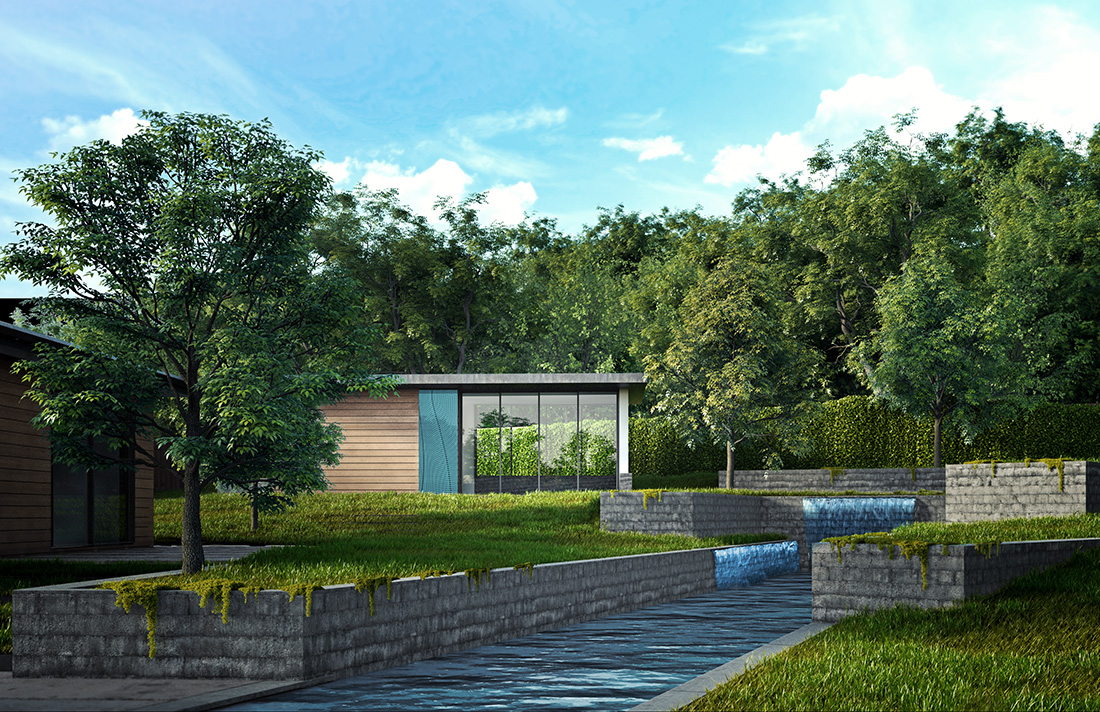
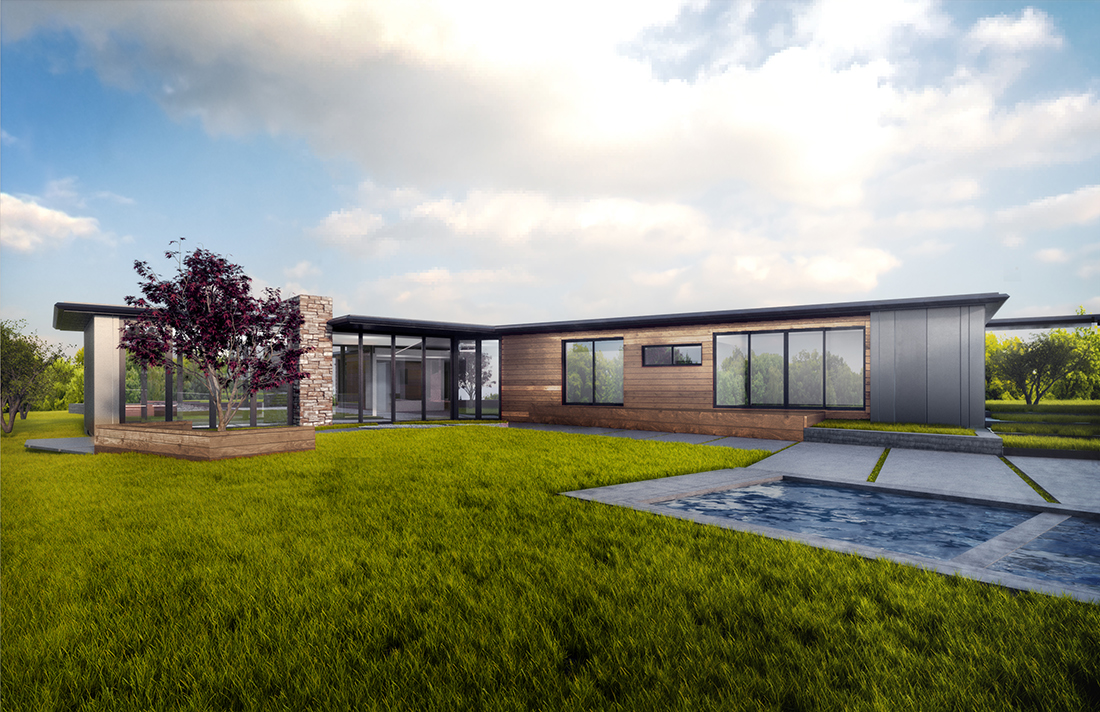
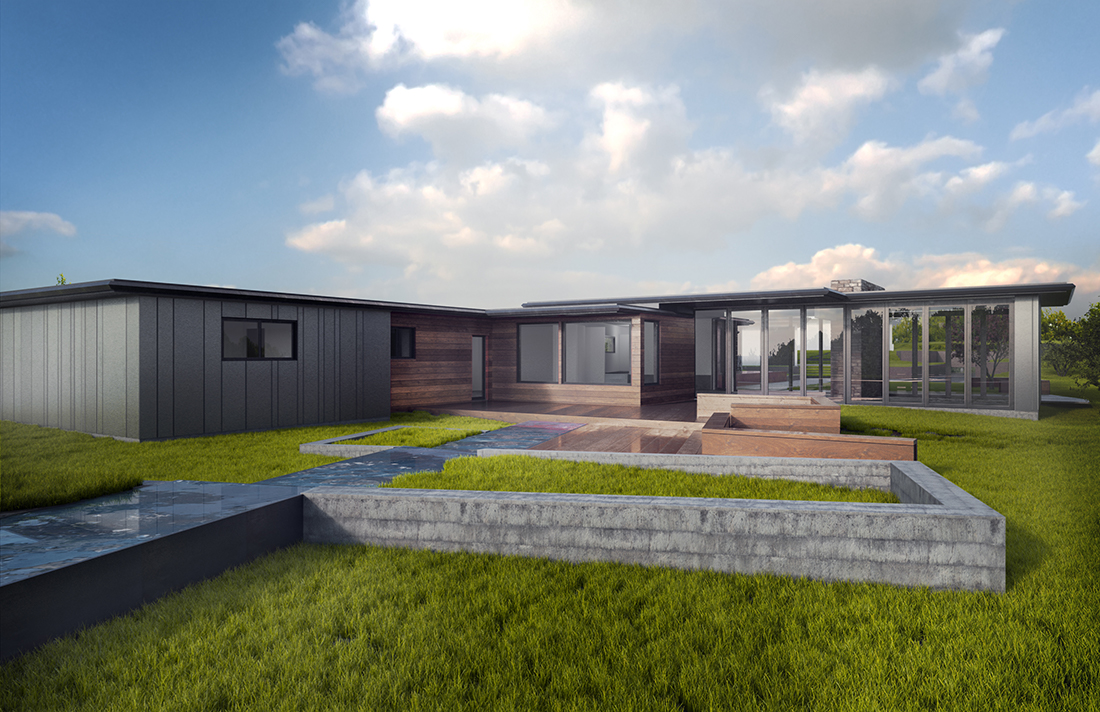
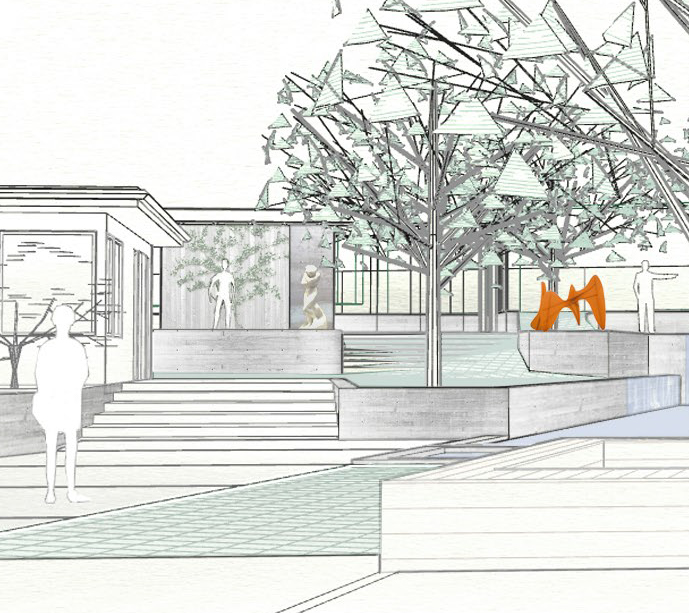
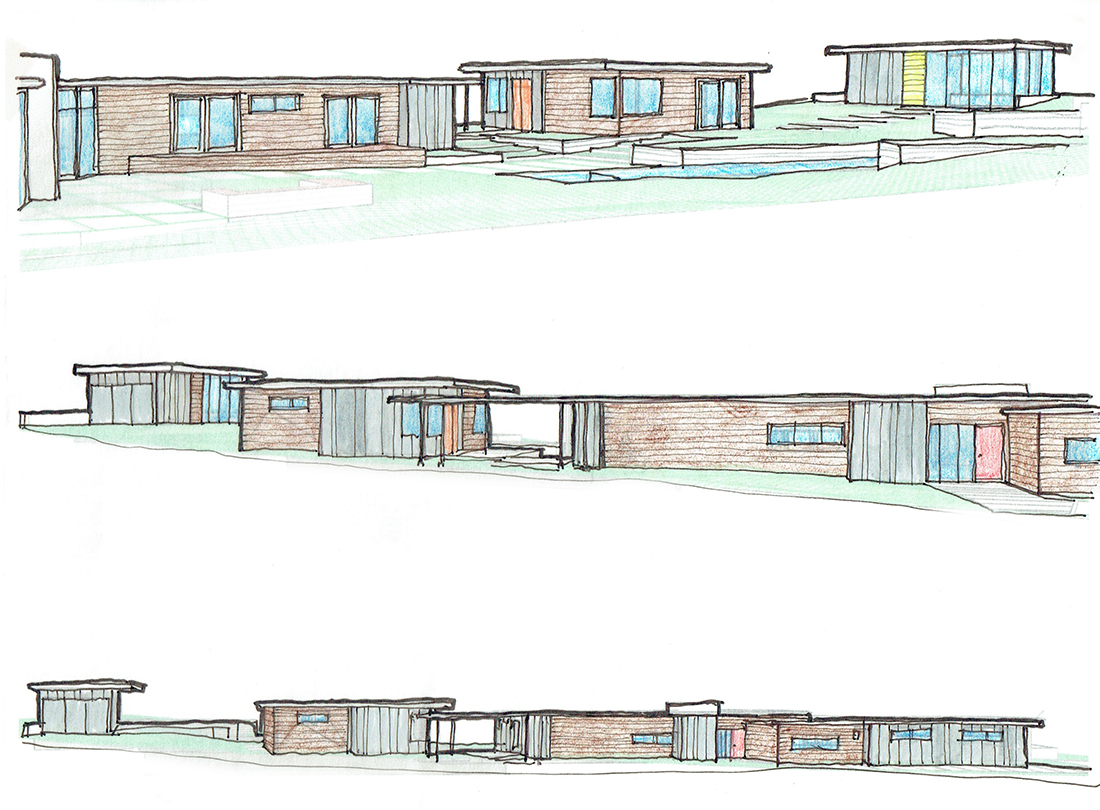
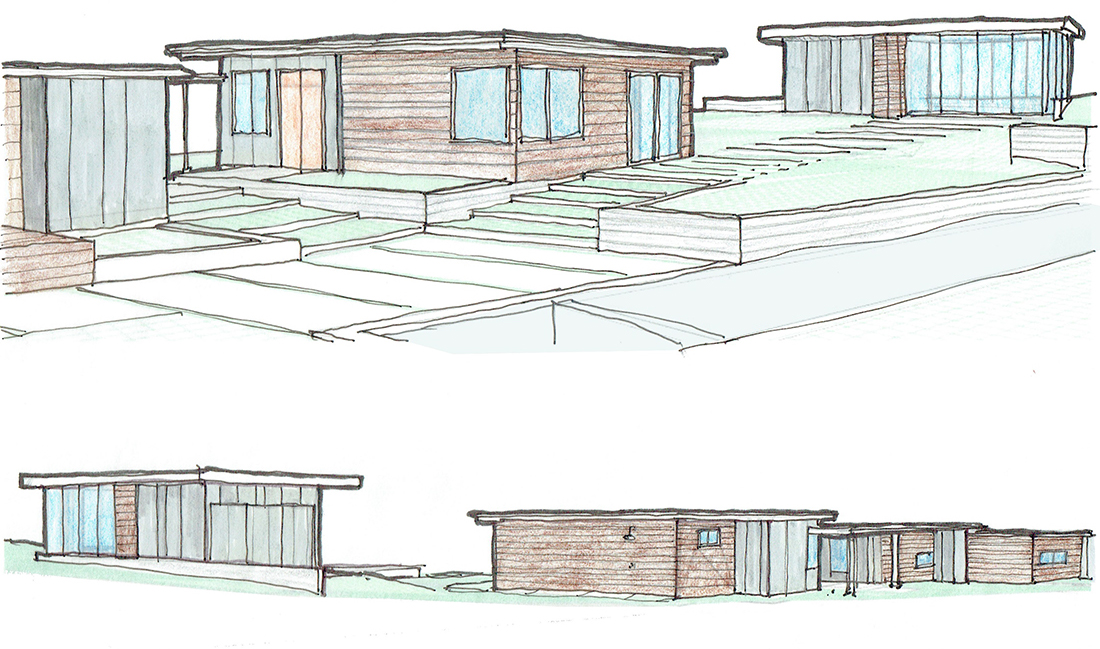
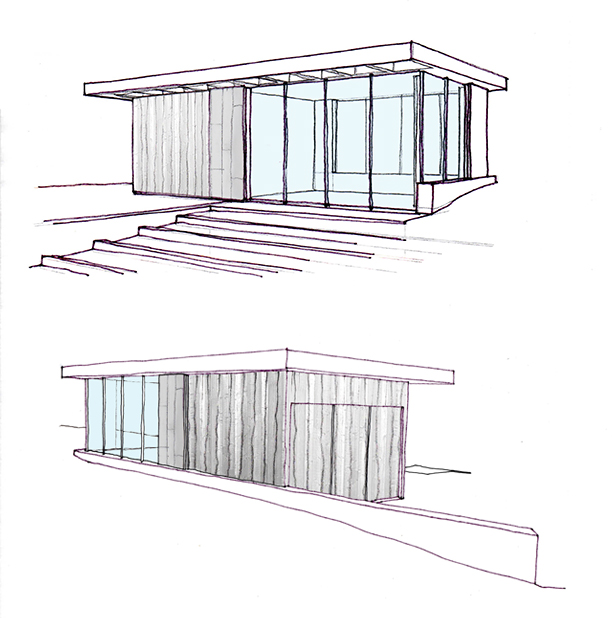
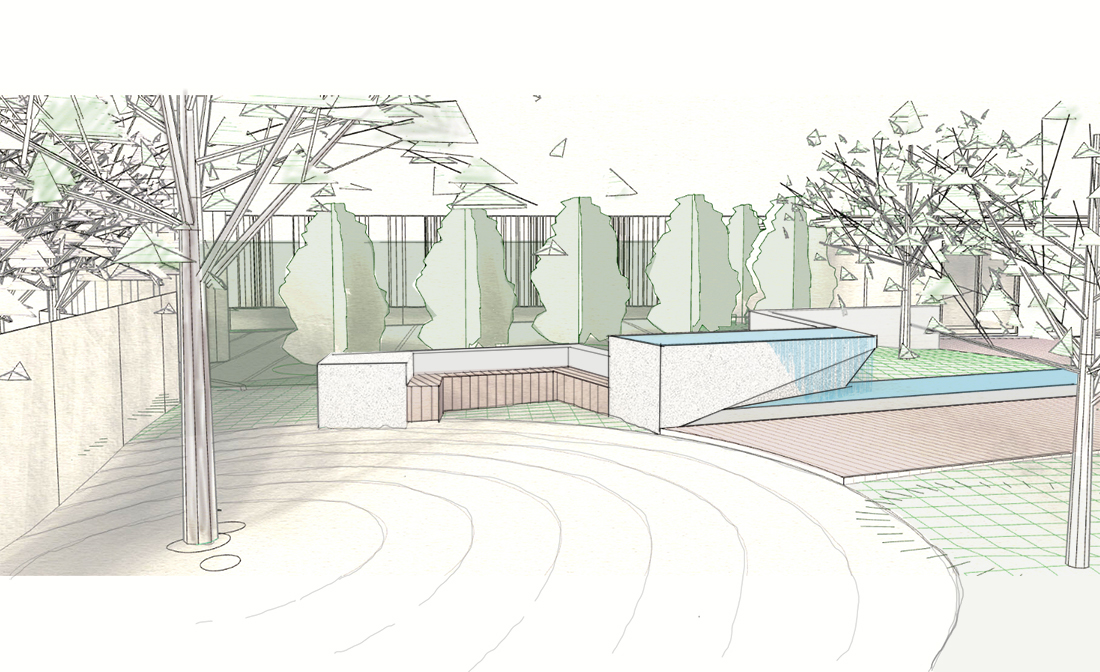
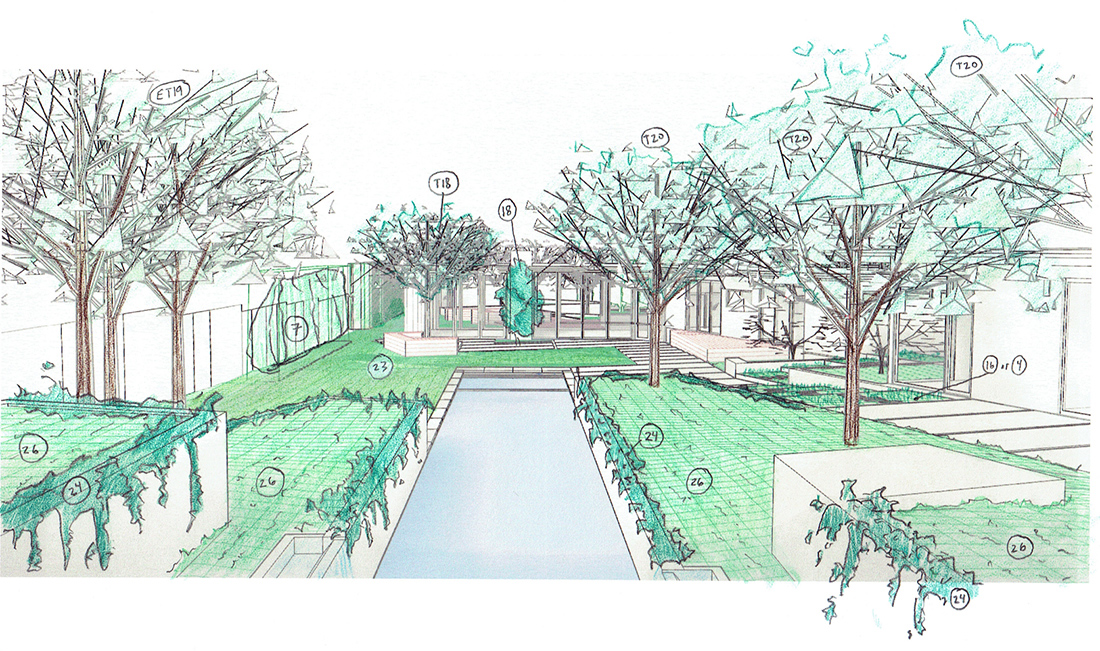
Geometry studies for project metalwork, below image.
