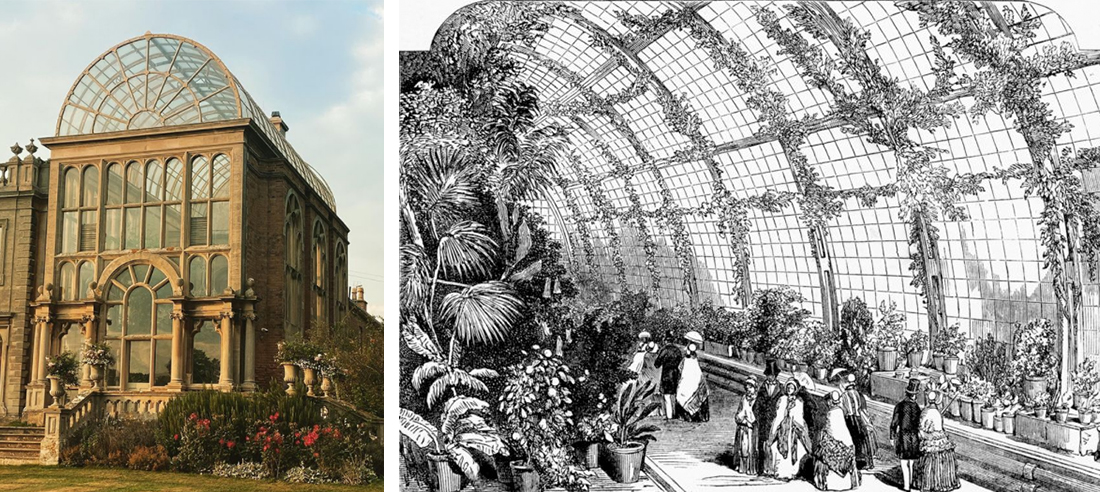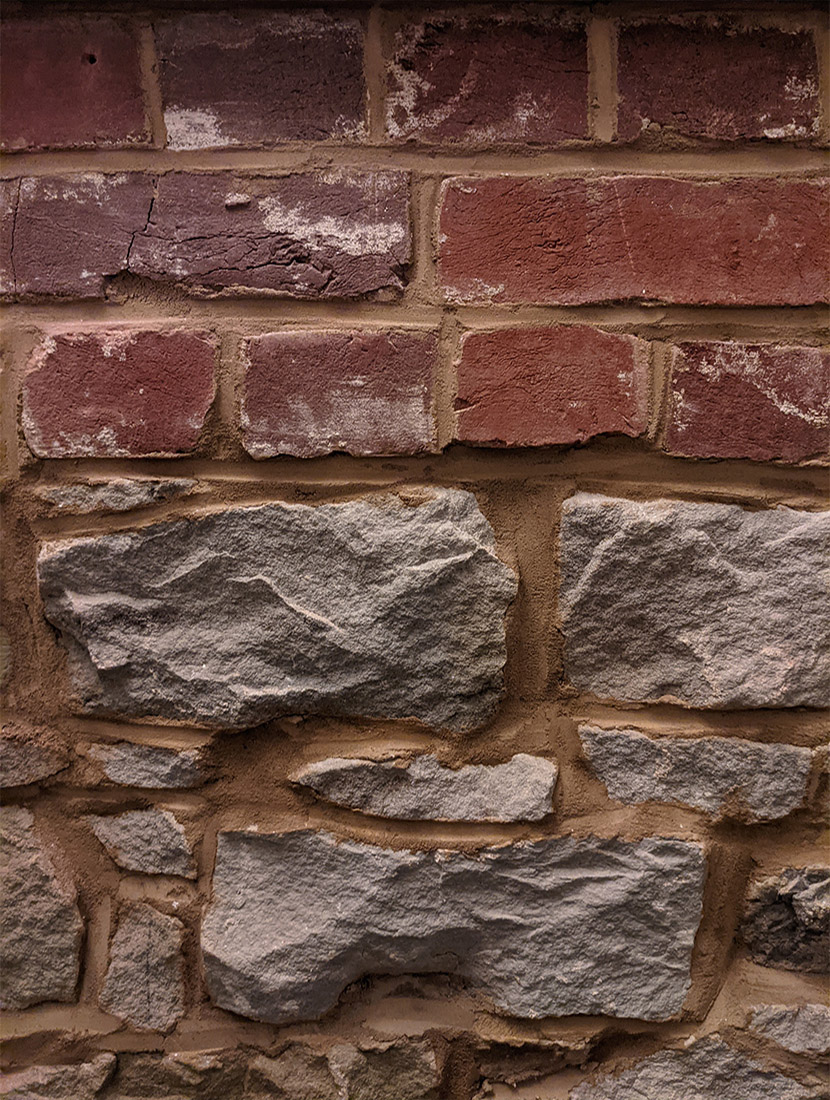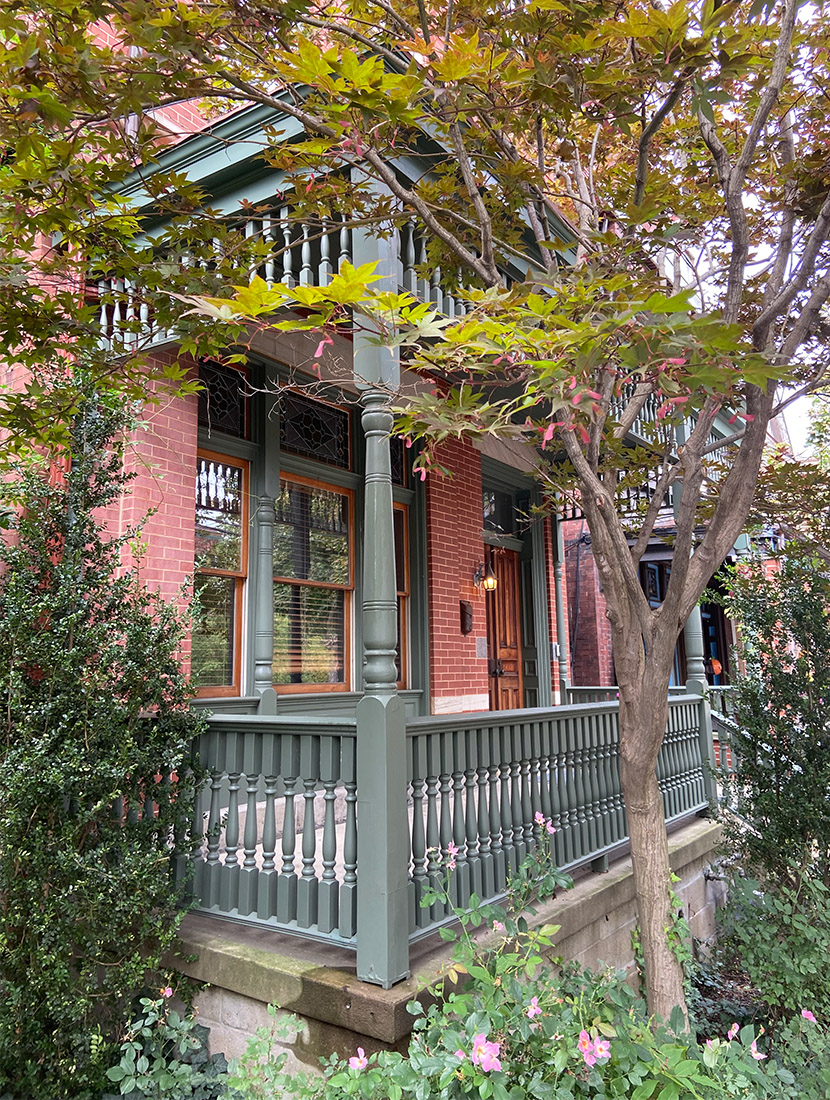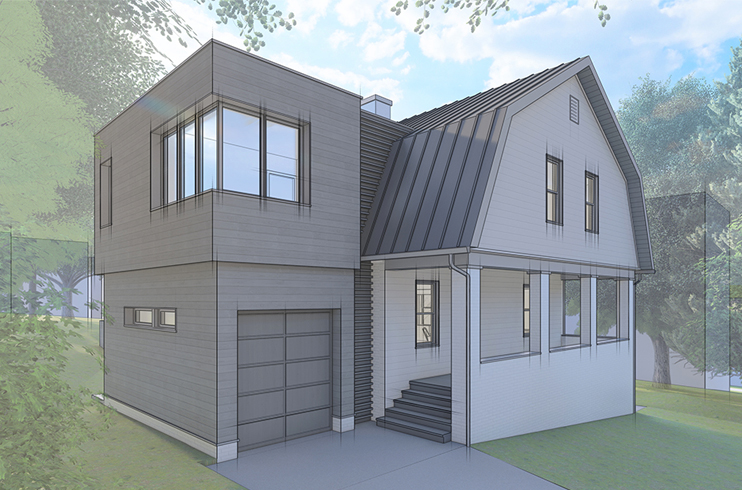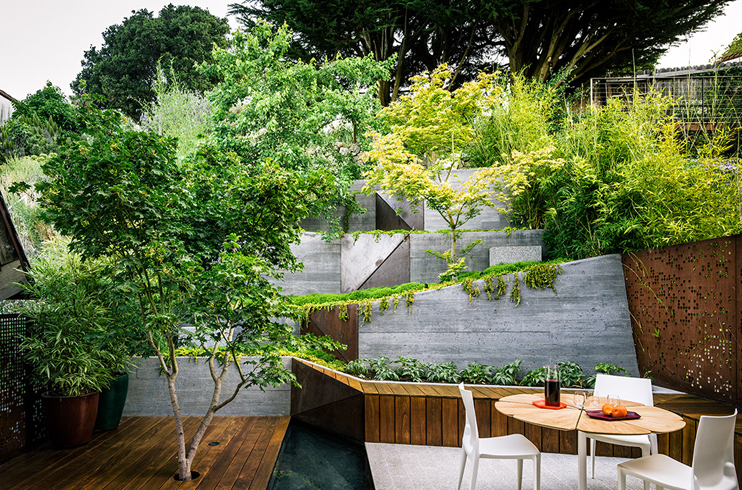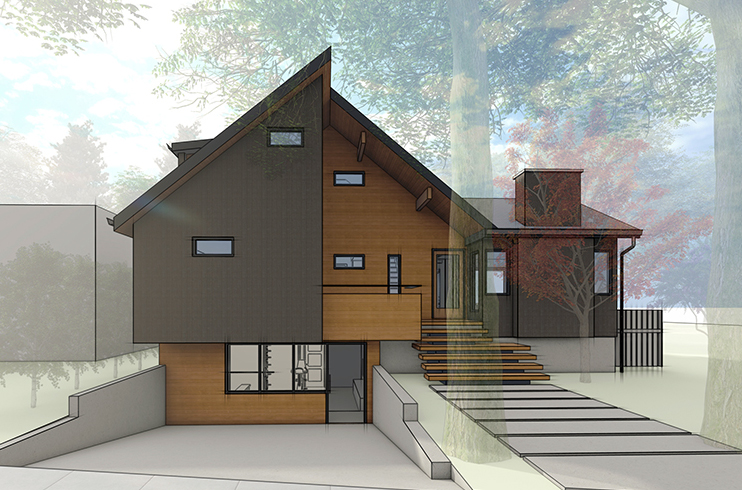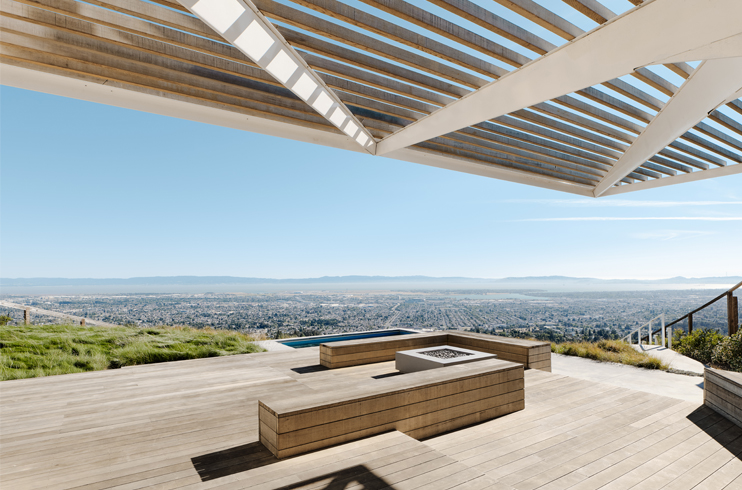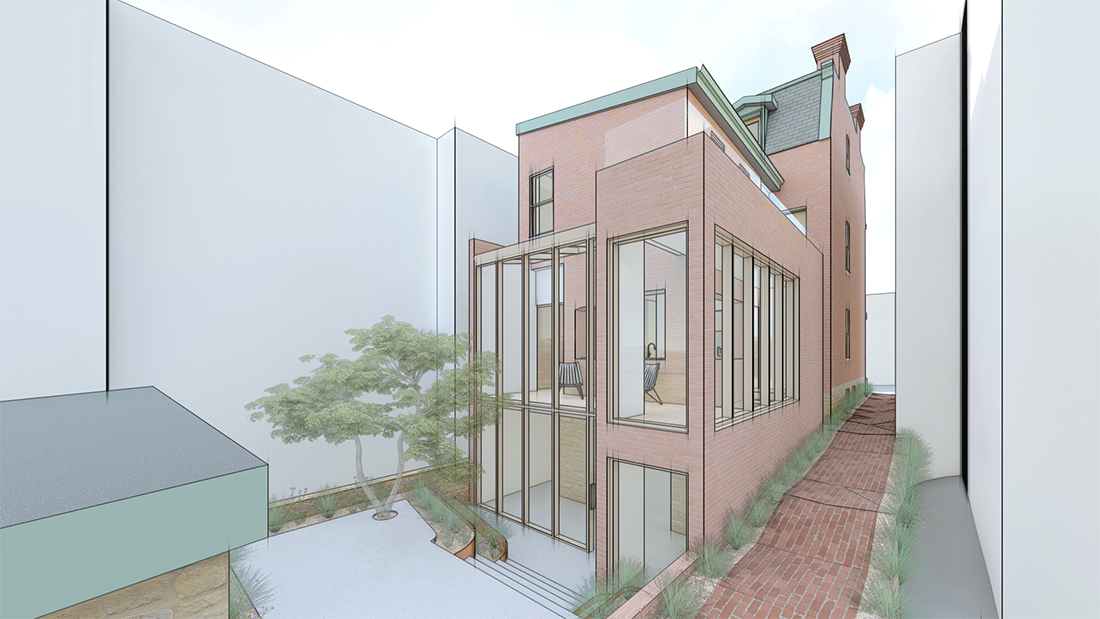
Row House Garden Addition
A design for a rear addition to an existing 140 year old Pittsburgh row house grew from the owners’ desire for a stronger interior/exterior connection coupled with the need for a more usable kitchen layout. The schemes provide strong garden linkage and connection between the revamped interior spaces and activated exterior area. During social evenings, the owners’ guests can easily traverse between the new kitchen and garden, accessible also from the basement level.
The cladding and glazing operations of the addition schemes wrap the existing walls of the house’s rear brick and stone façade, exposing and preserving it as a primary architectural element. The designs include The Atrium, with the option of either a curved or orthogonal trellis, The Porch, with a stepped landscape connecting to the lower level, The Outdoor Room with radiused steel tiers that created an interior/exterior landscape in the lower level, and The Solarium, a scheme that maximizes daylight.
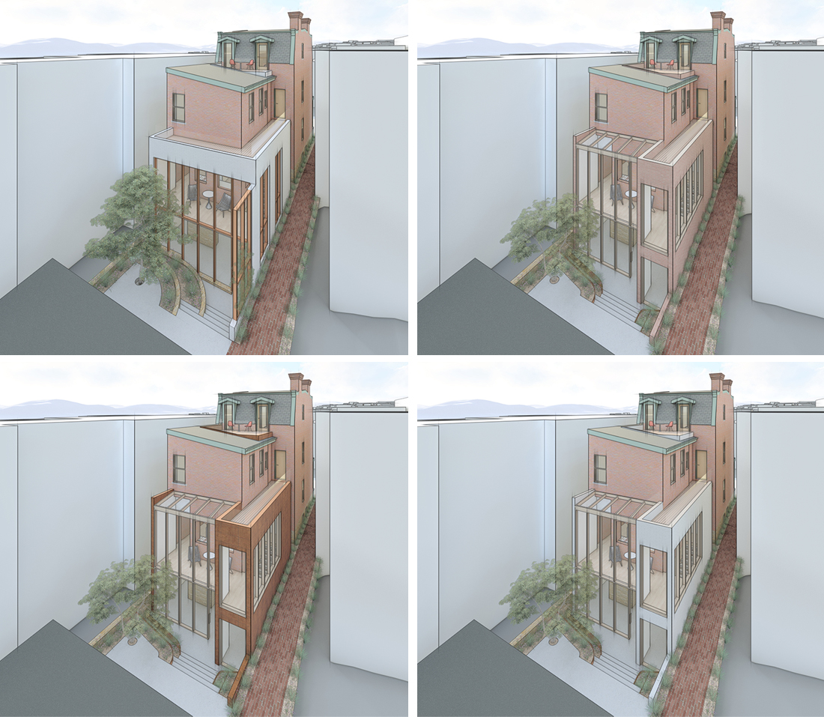
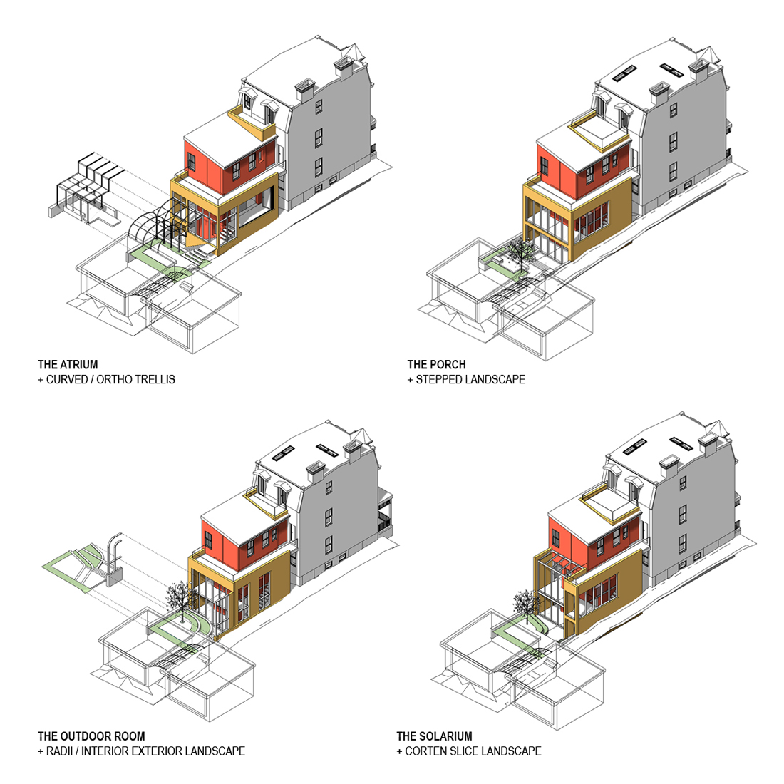
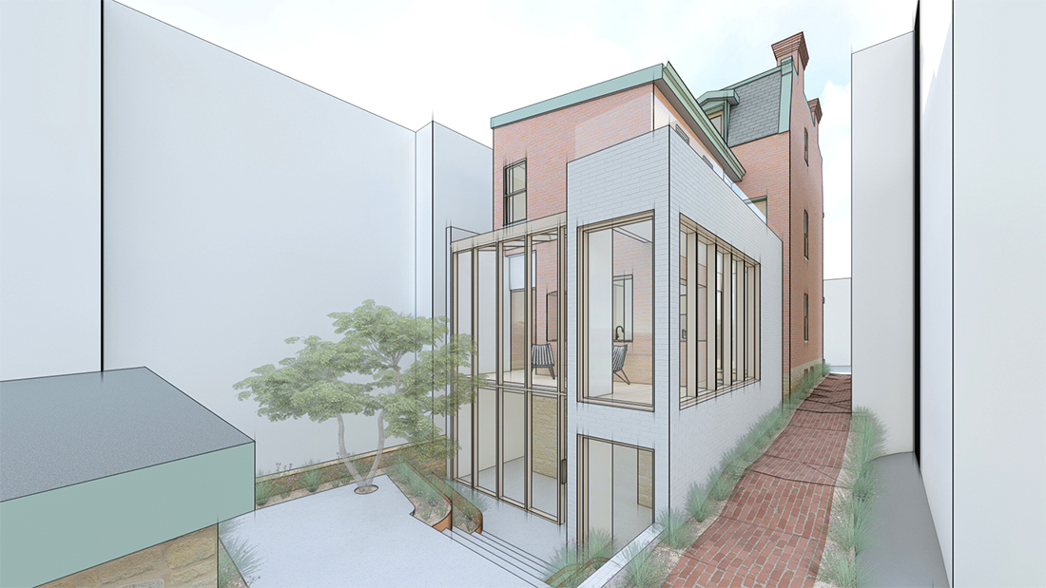

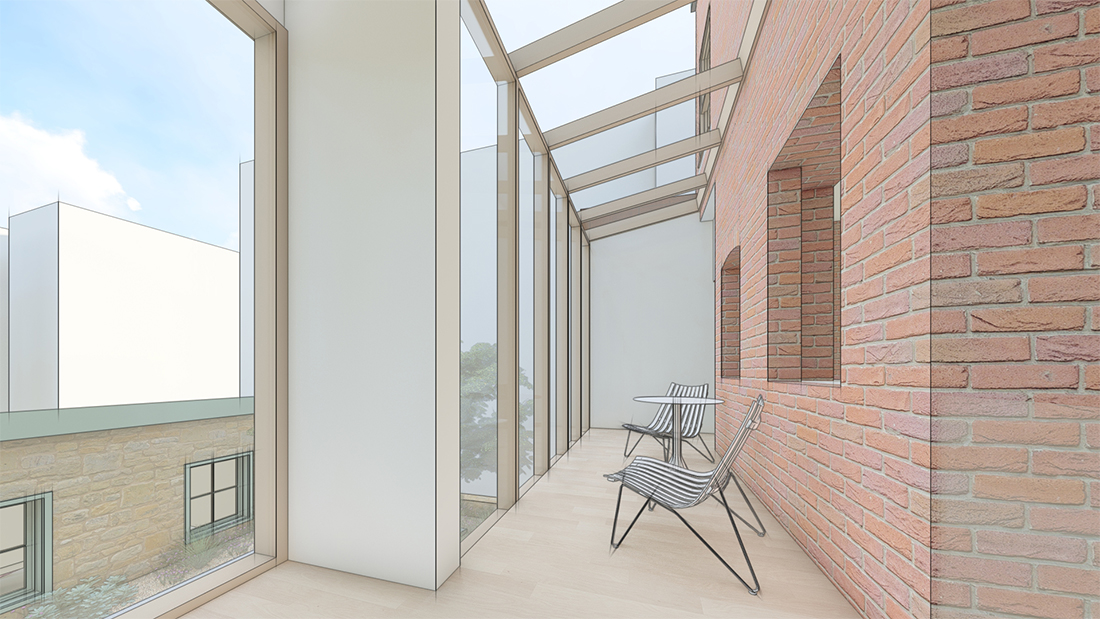
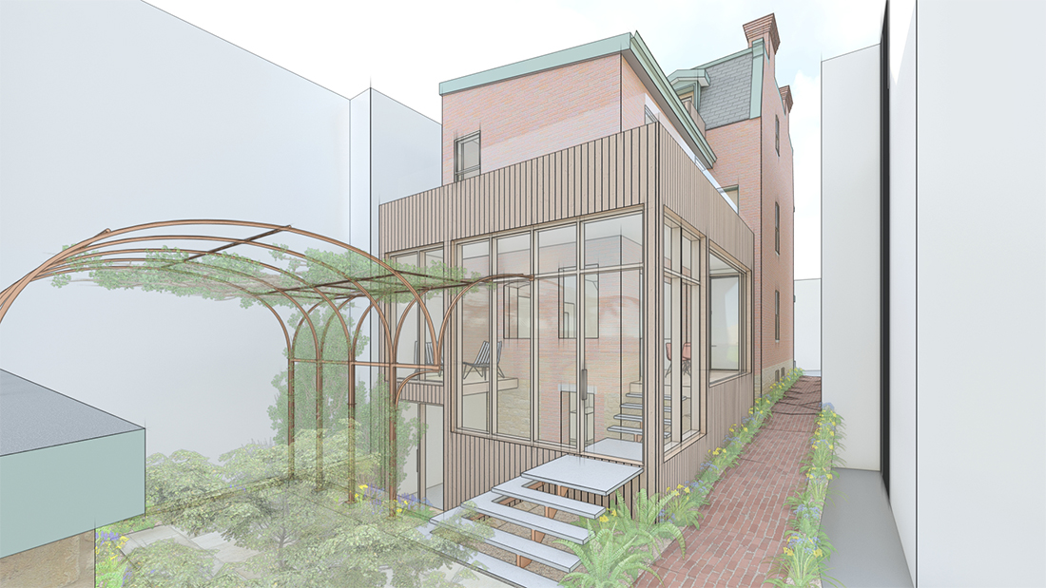
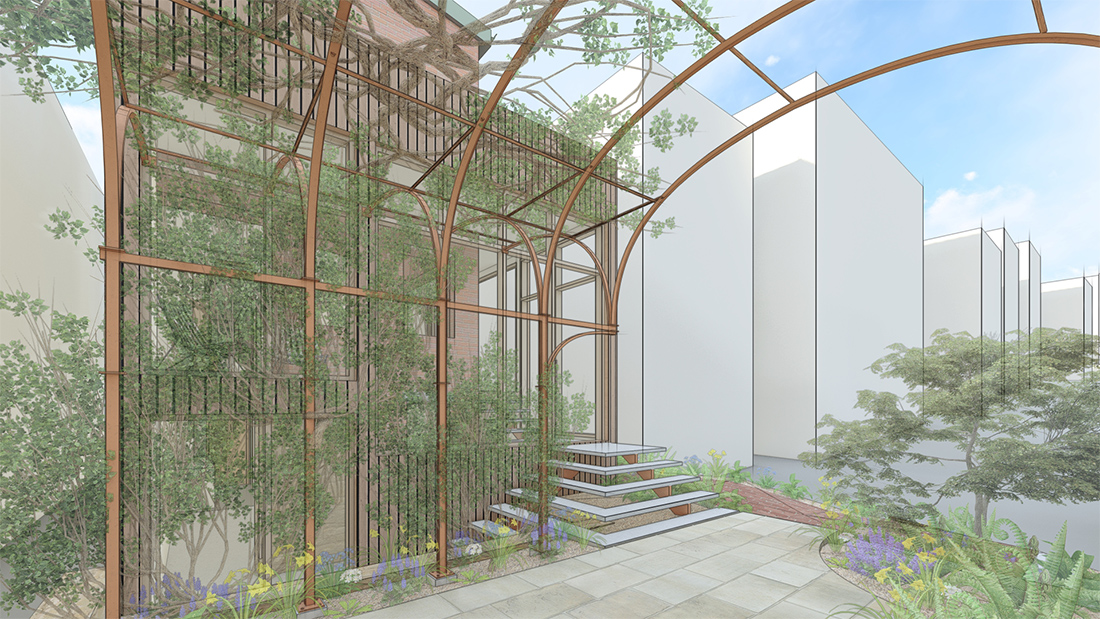
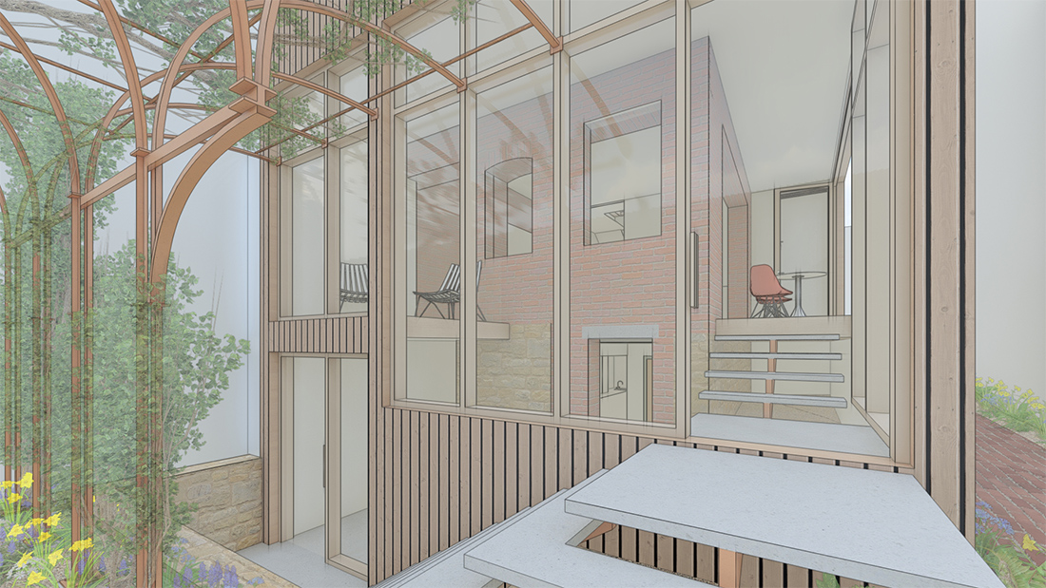
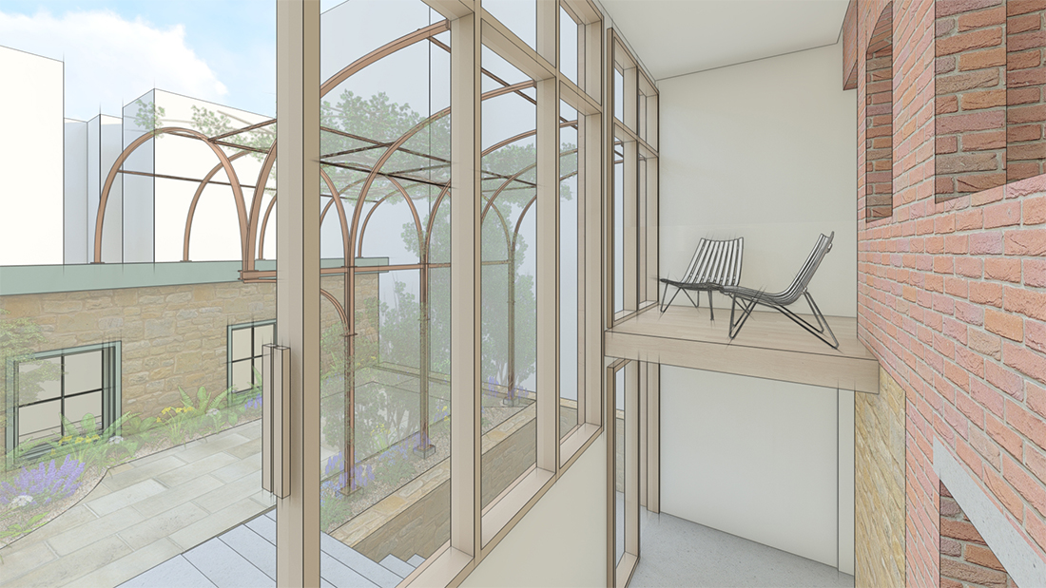
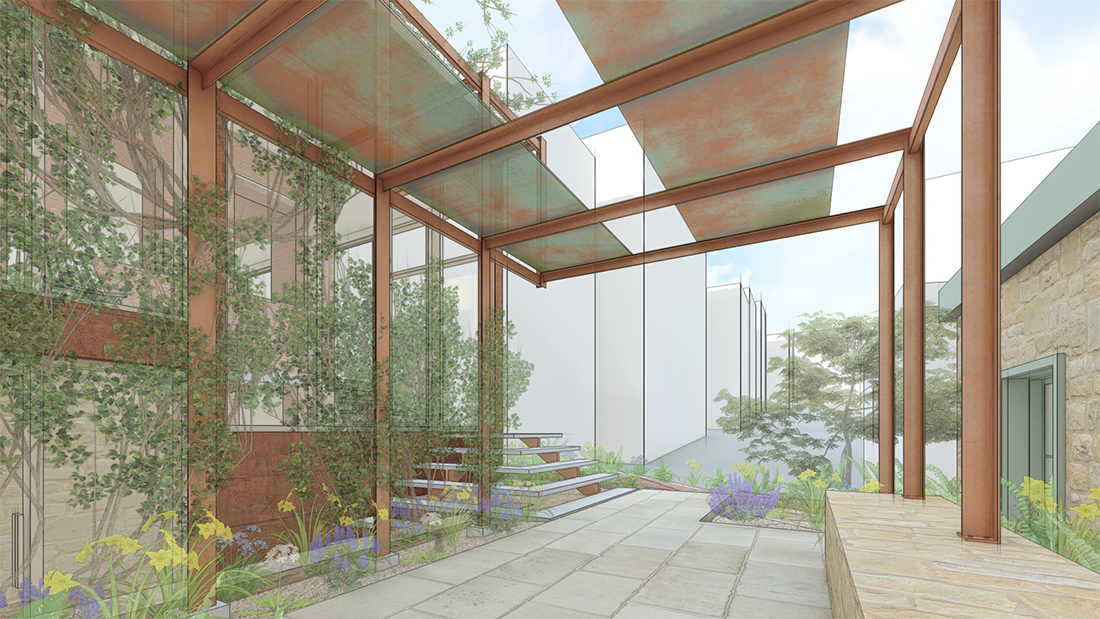
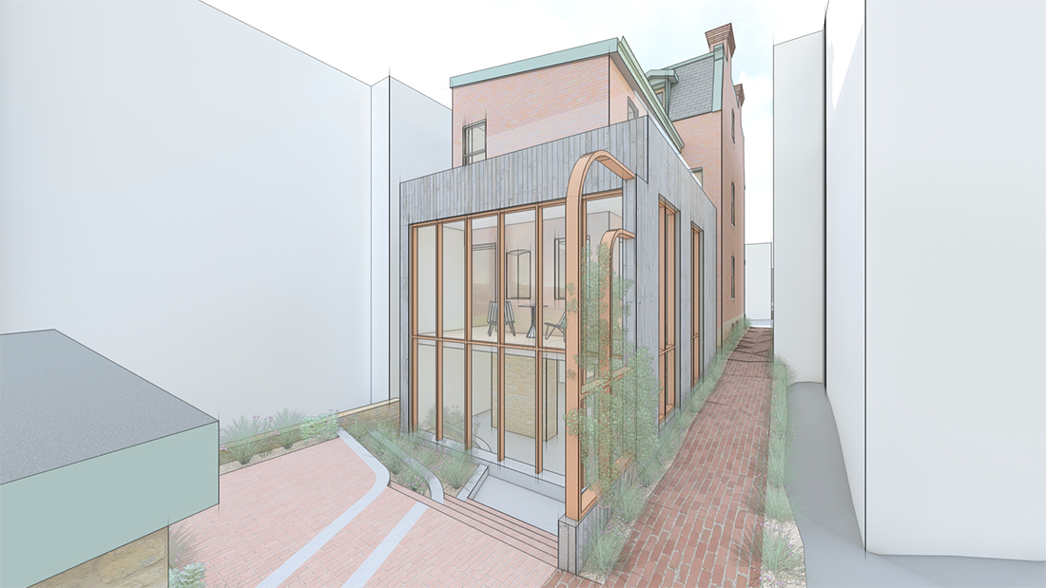

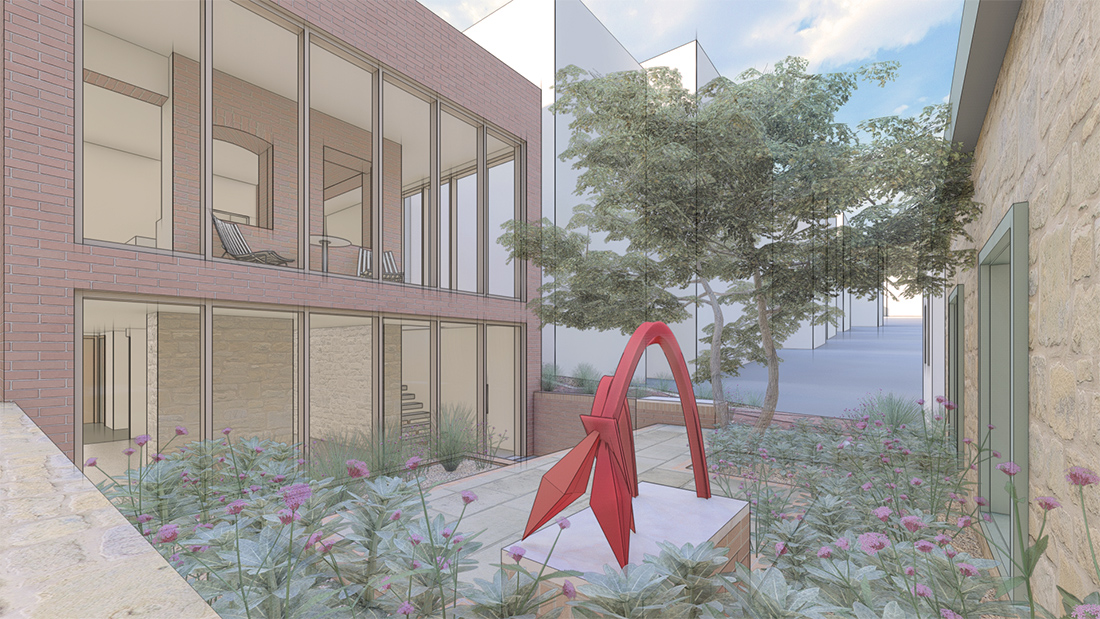
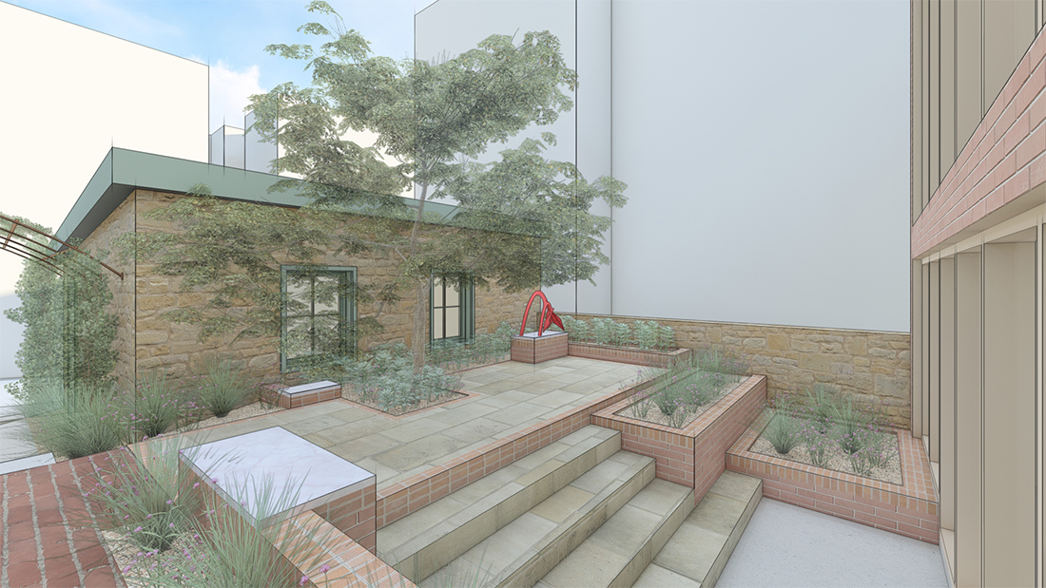
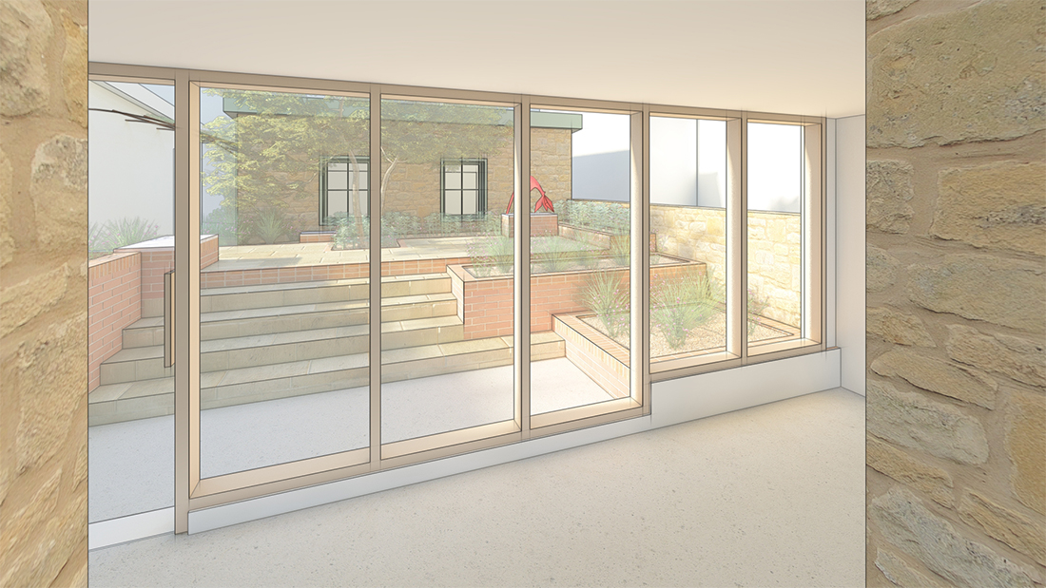
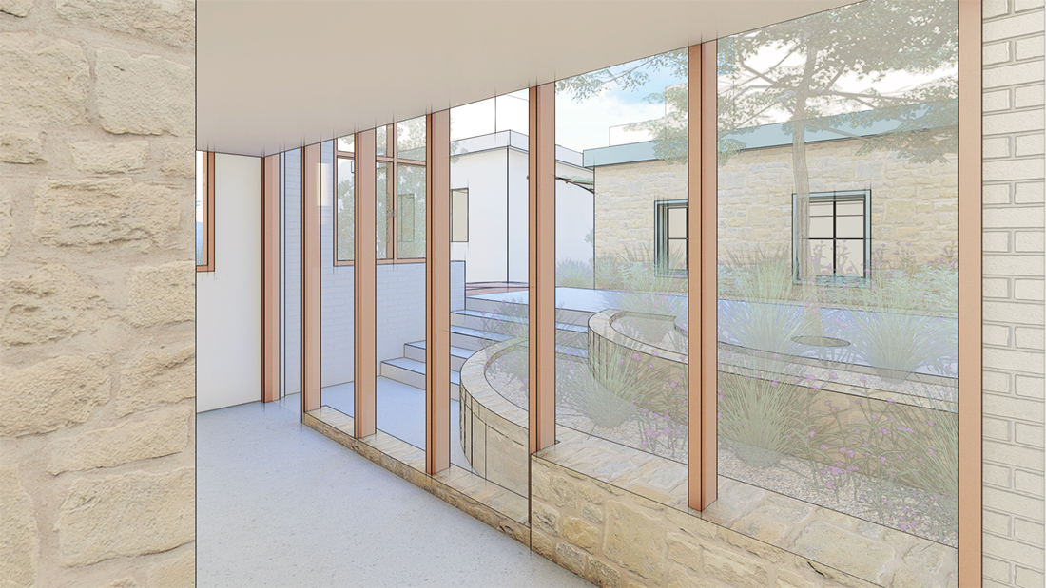
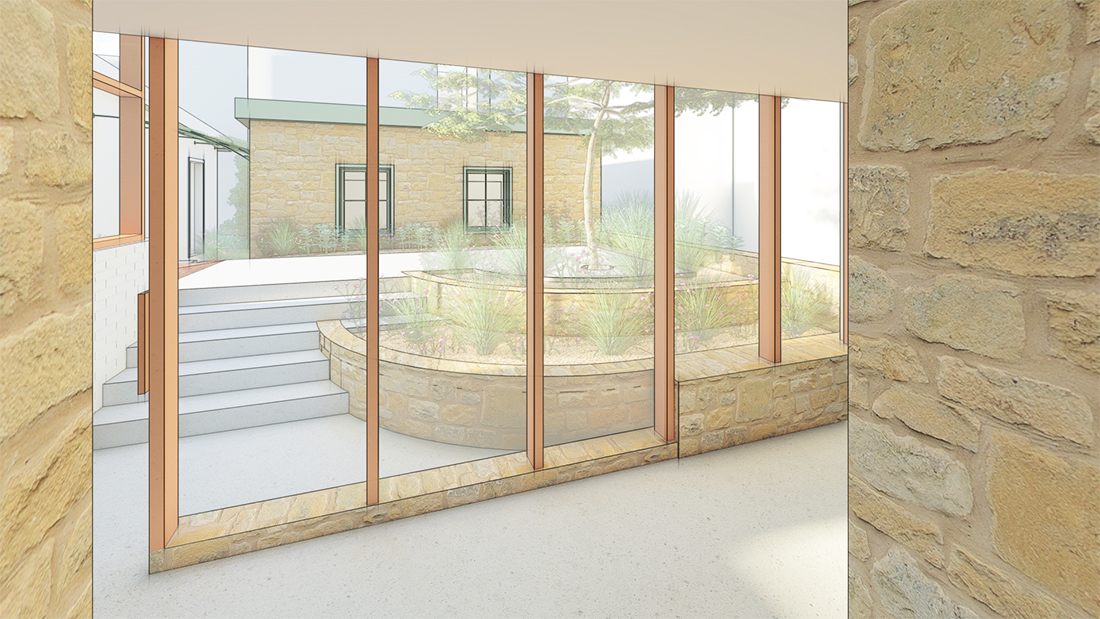
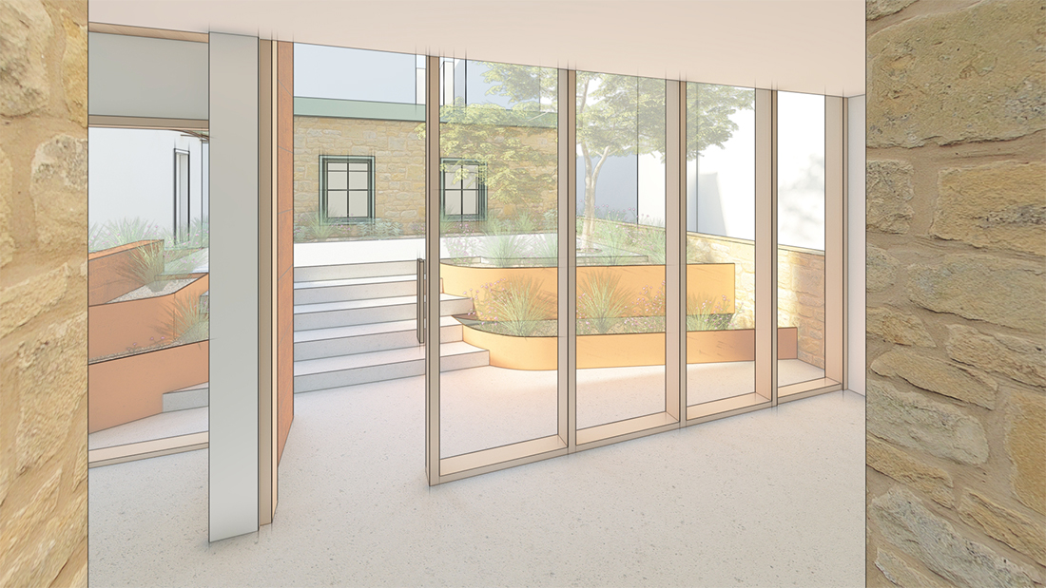
Built in 1889 by Charles P. Naser, the proprietor of a Lawrenceville hotel (Our House, located on Butler Street), the house is of transitional manner, with elements of Second Empire and Queen Anne styles. Naser paid $1400 for the lot at the time. Born in Pittsburgh in 1850, Naser was one of six children. His parents were both from Germany (Wurtemburg and Baden). In addition to owning Our House hotel, Naser founded a horsecar line between Lawrenceville and Pittsburgh, enabling middle class men to work in Pittsburgh and live in the neighboring Lawrenceville. – Carol J. Peterson, historian
