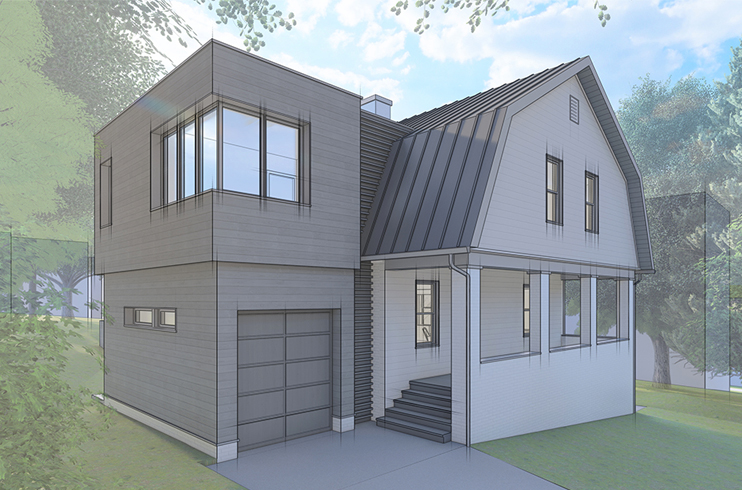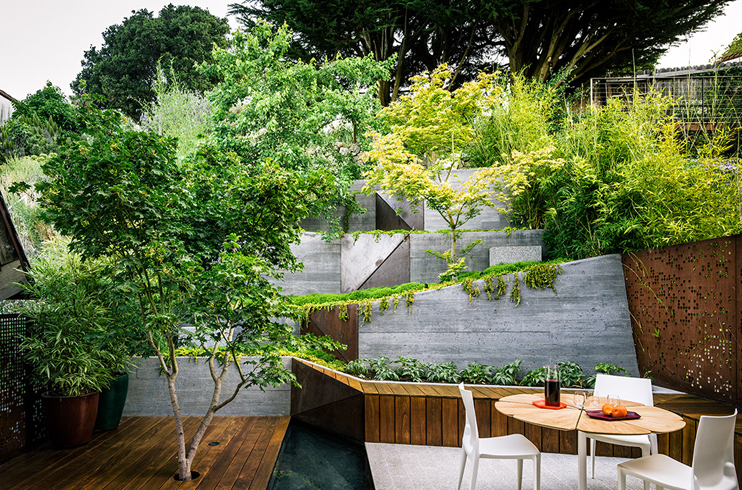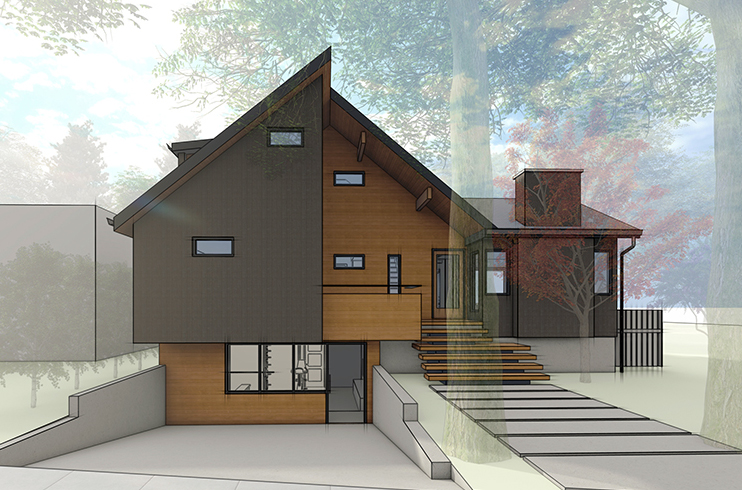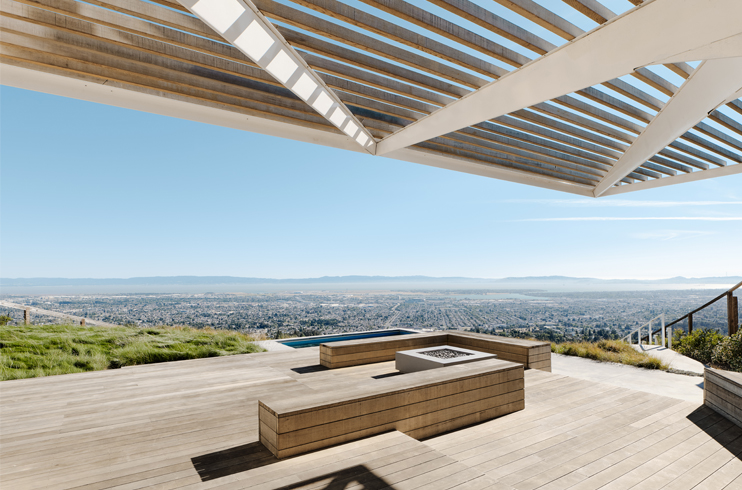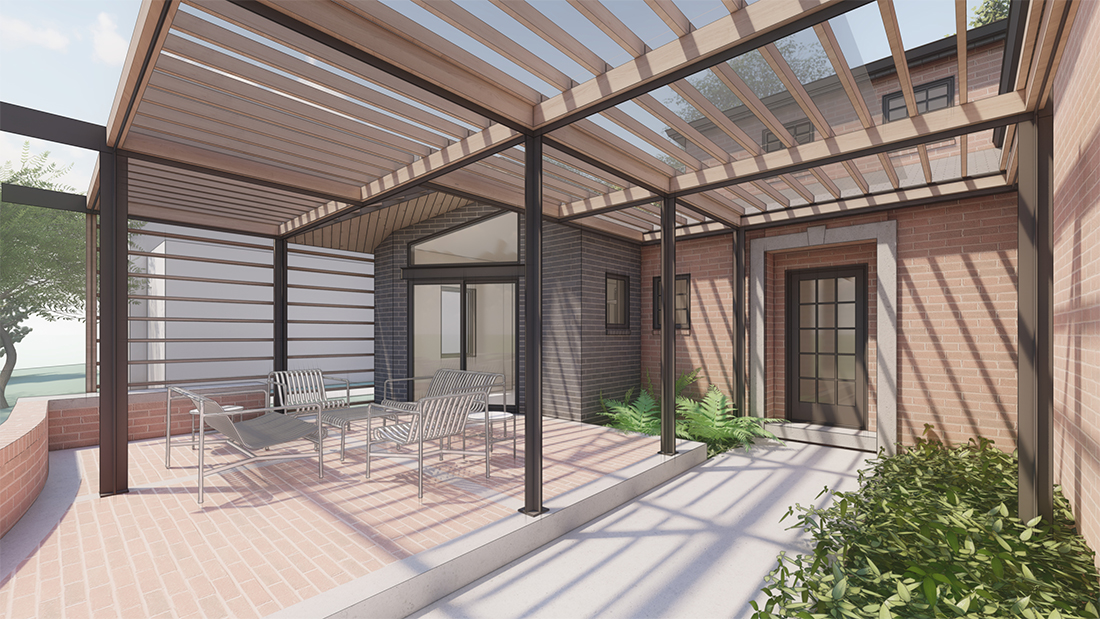
Murdoch Farms Lanai
A lanai, or pergola as portico and front porch zone is assimilated into the form of this 1951 brick residence in Pittsburgh’s venerable Murdoch Farms neighborhood. The owner requested the incorporation of a covered seating and entertaining area at the front of the house in conjunction with a small addition and linkage to an existing den/private office space. The new hip-roof form and pergola structure claim interstitial space to balance and place-make alongside the existing garage-heavy structure. The re-design of the front yard, driveway and property line planting areas are shaped by new, curving brick retaining walls.
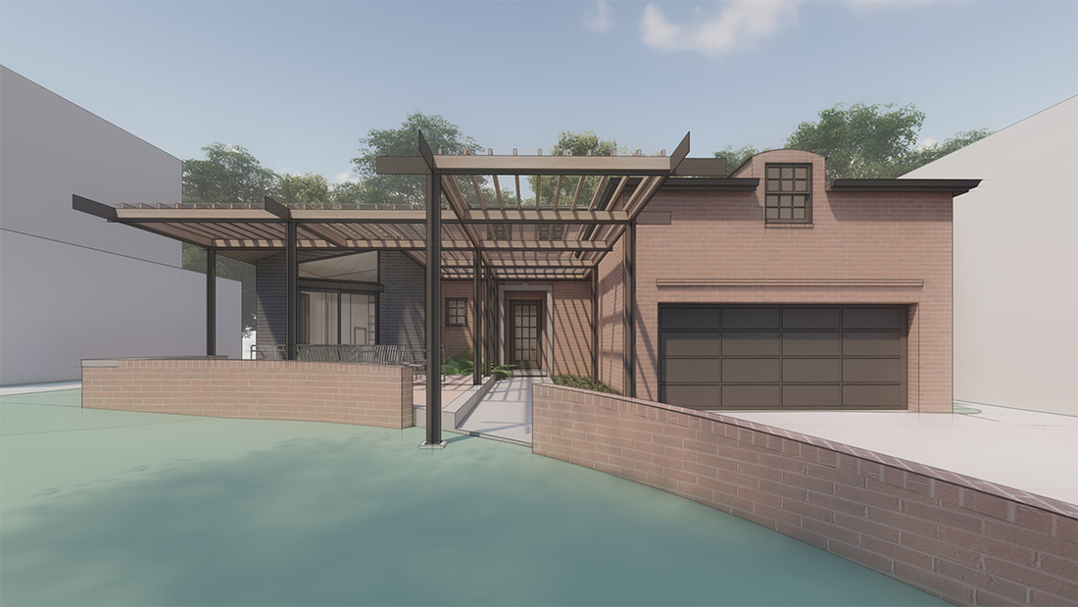
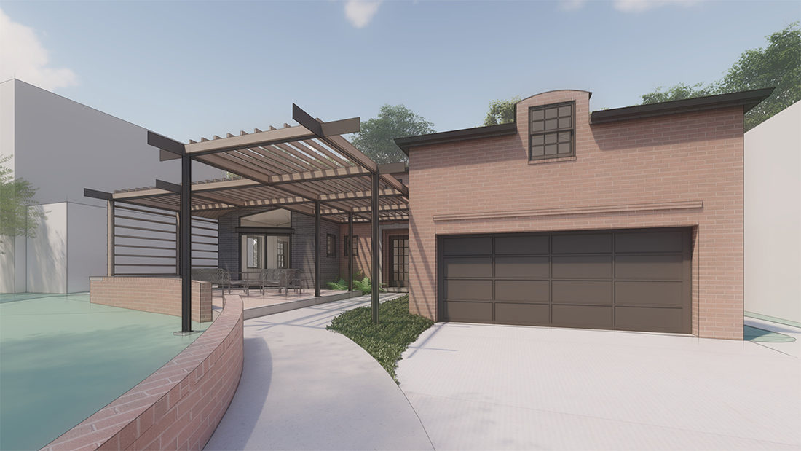
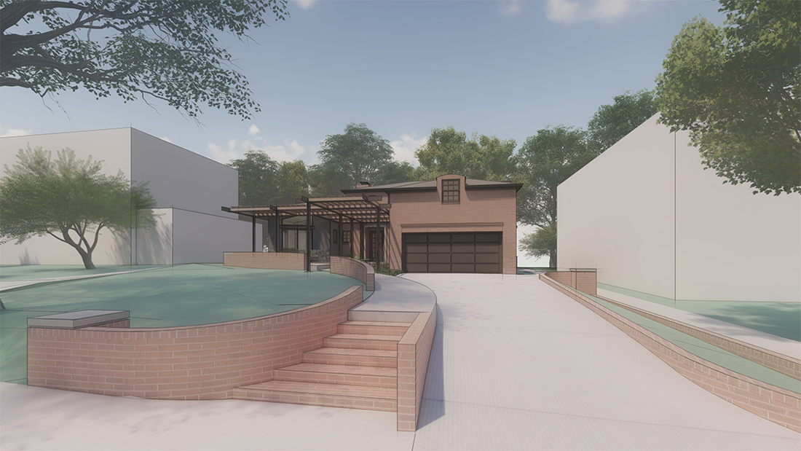
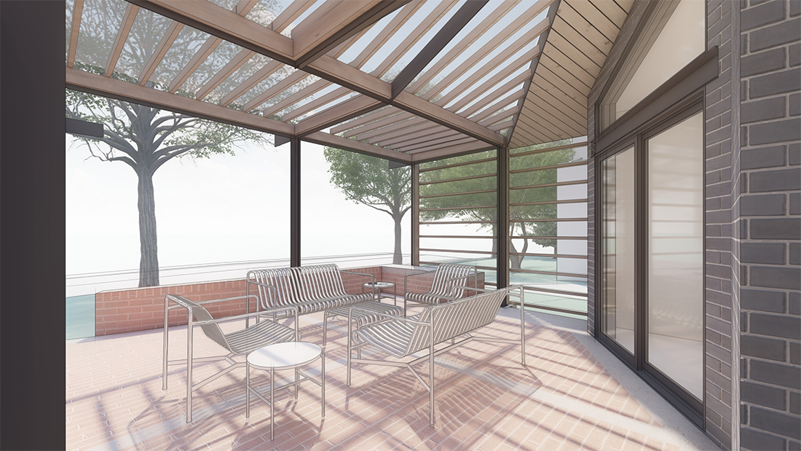
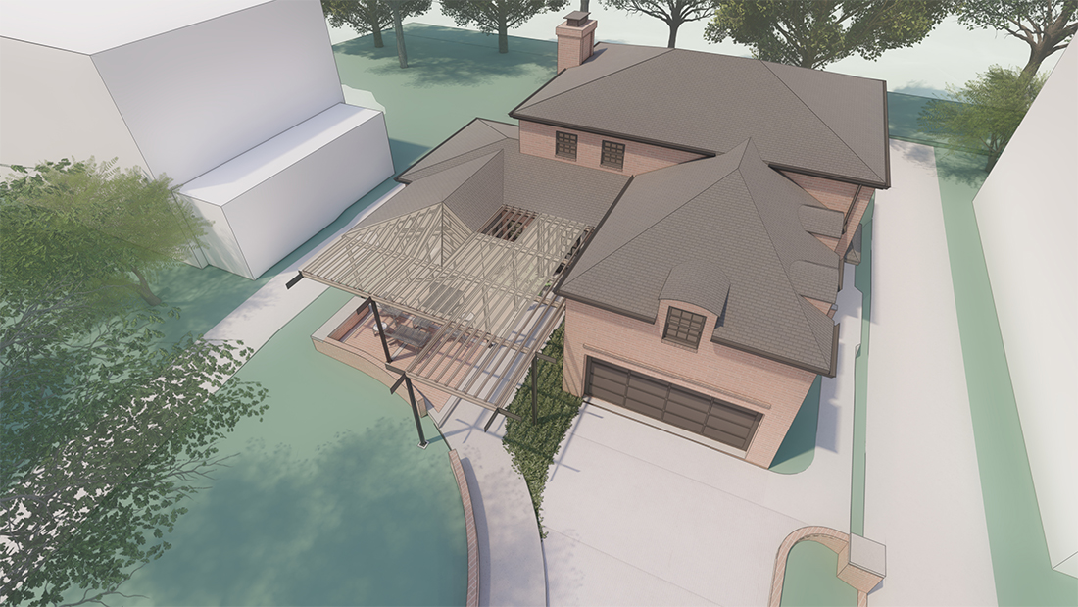
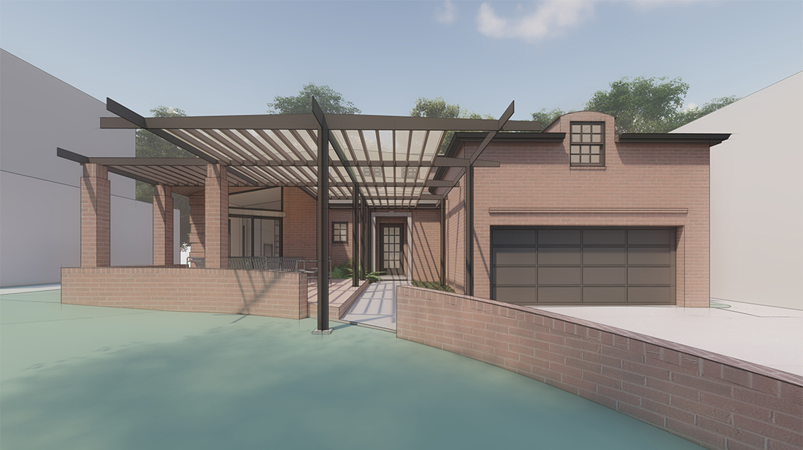
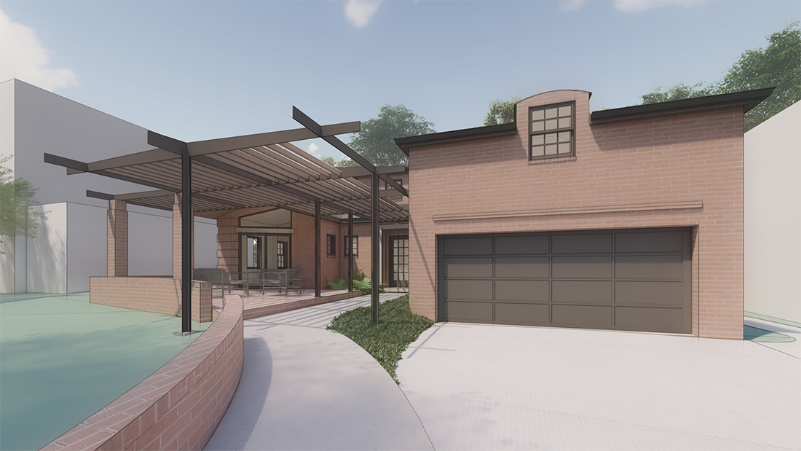
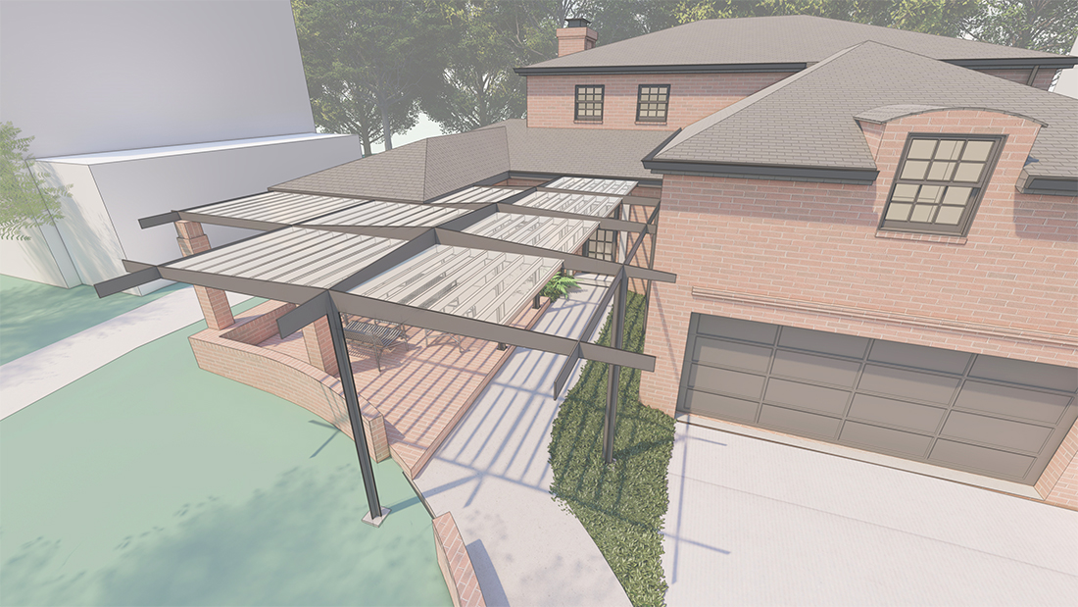
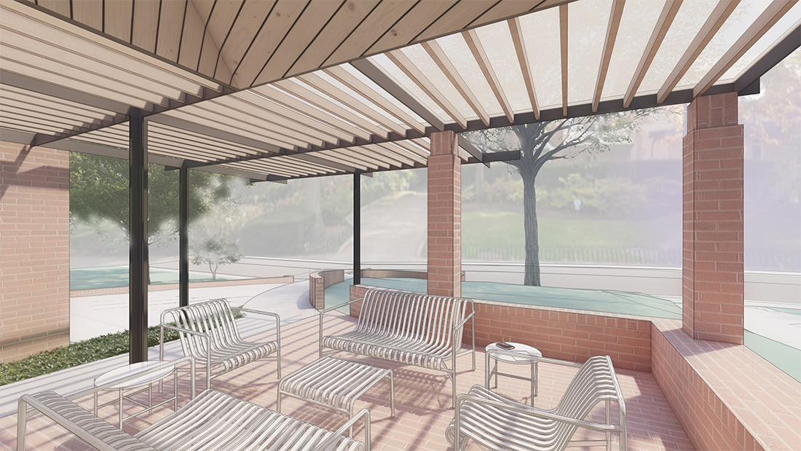
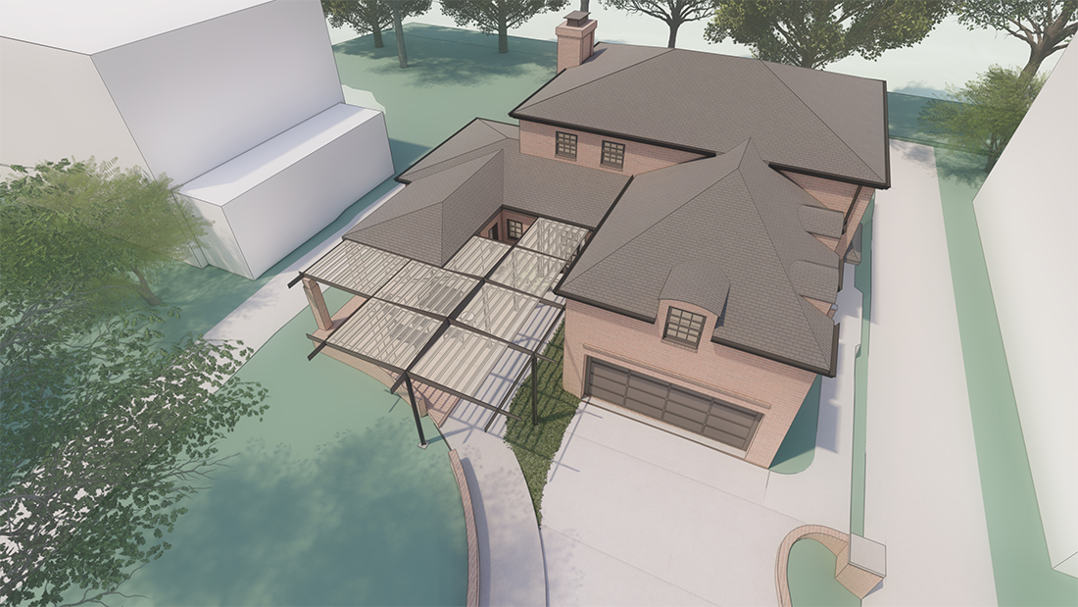
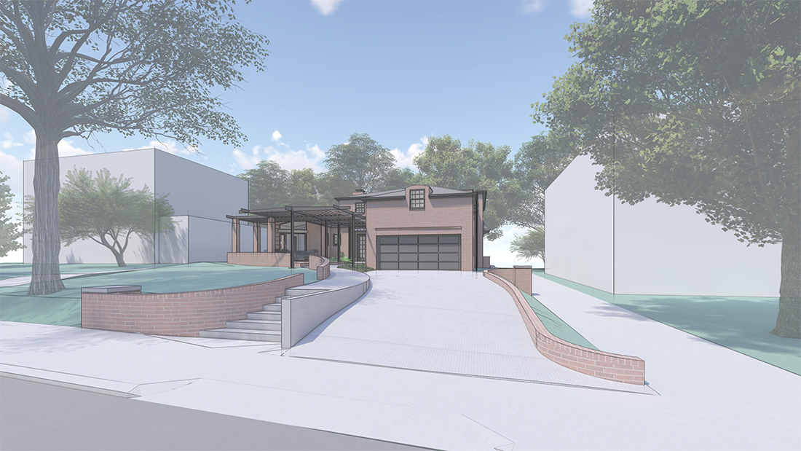
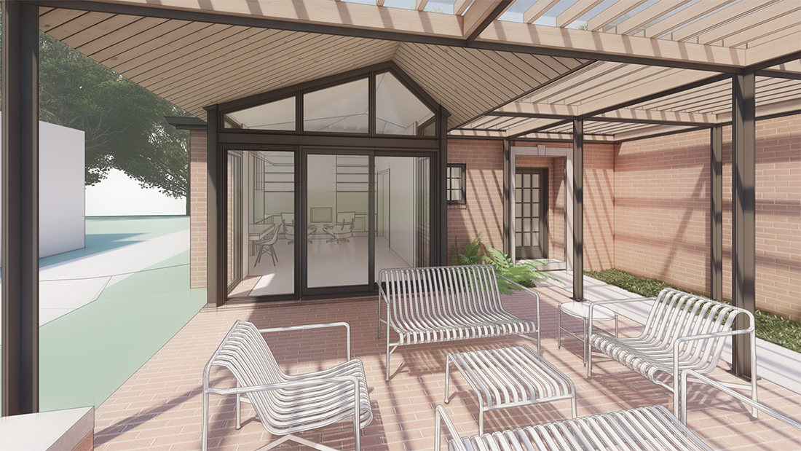
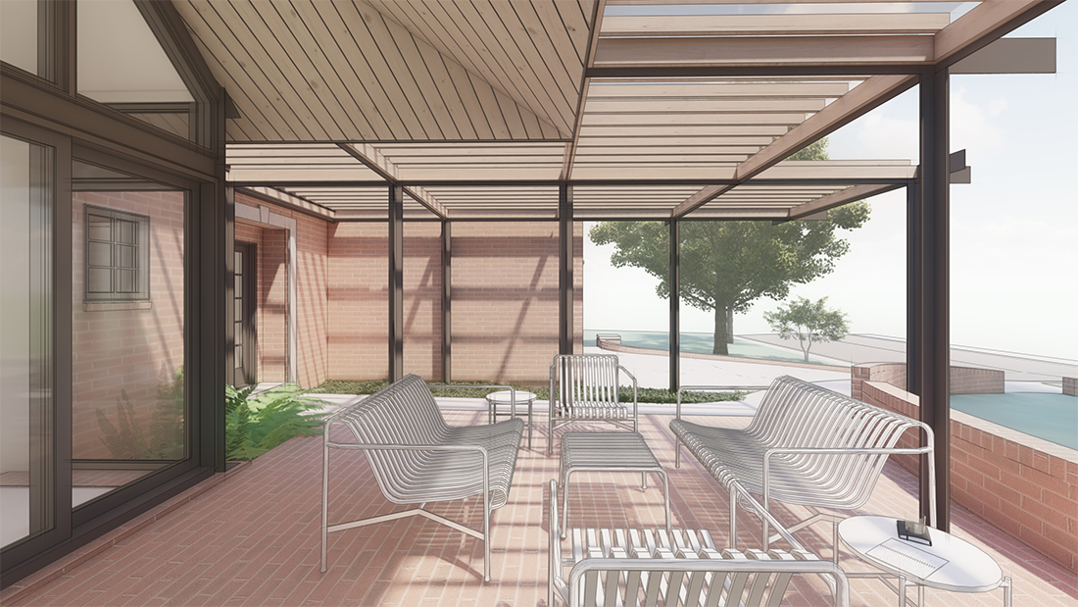
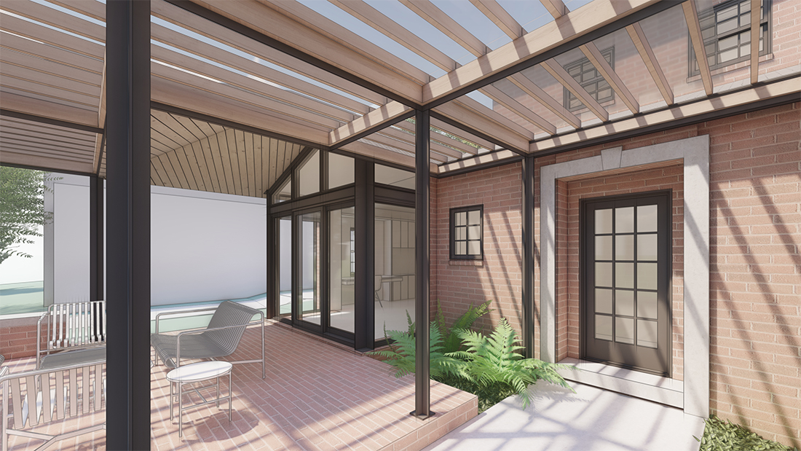
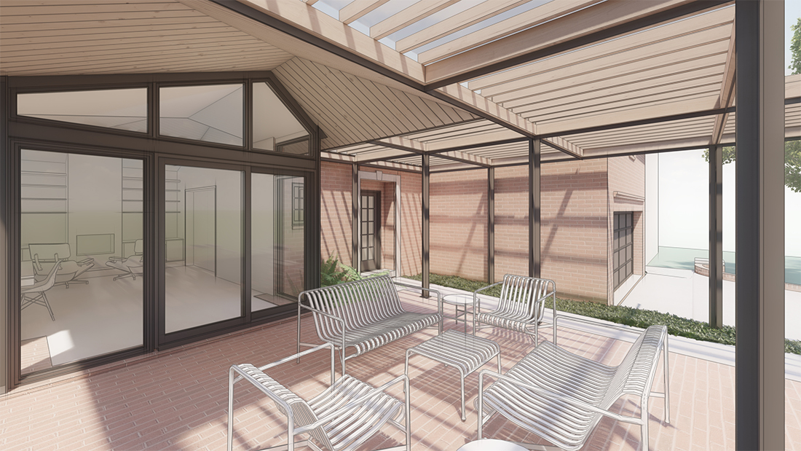
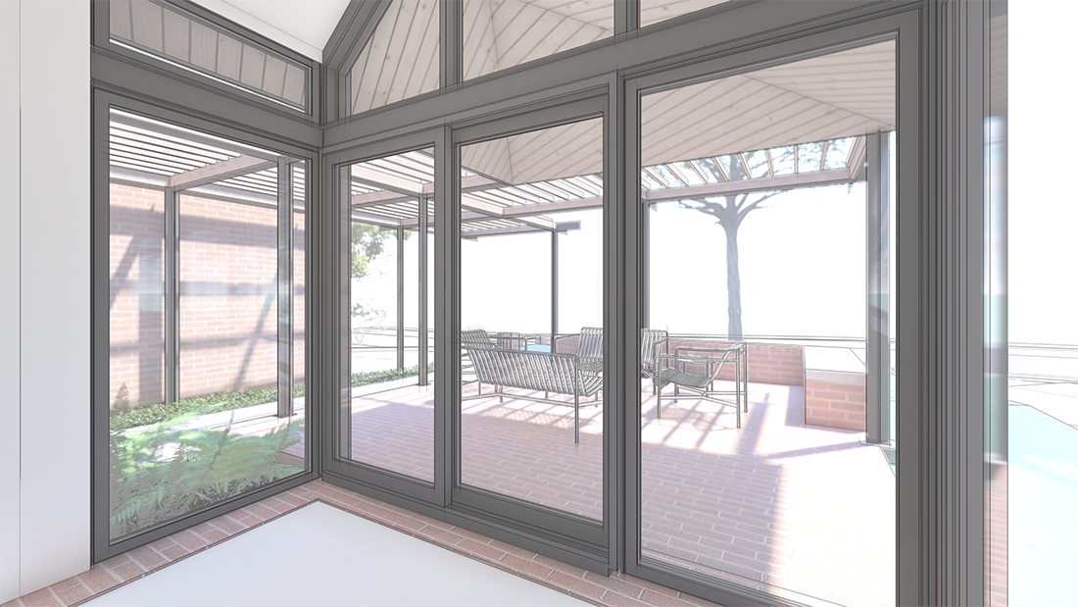
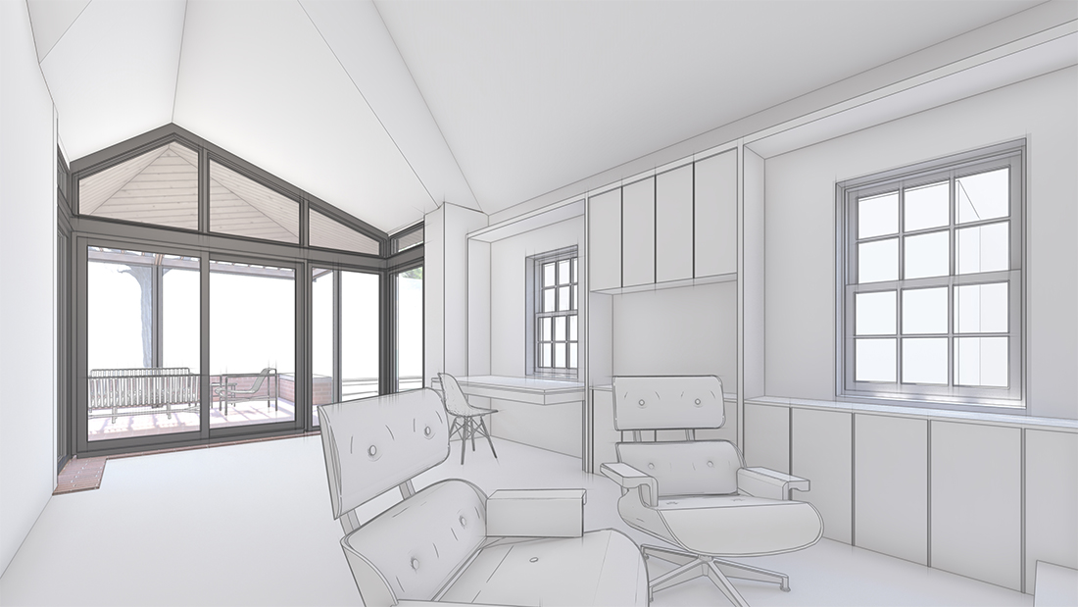
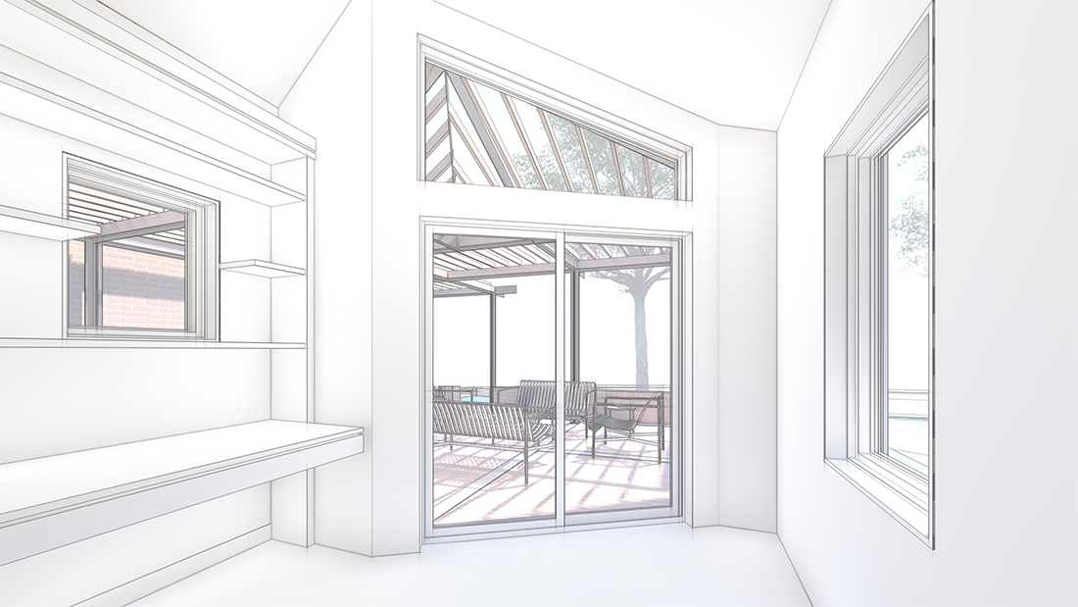
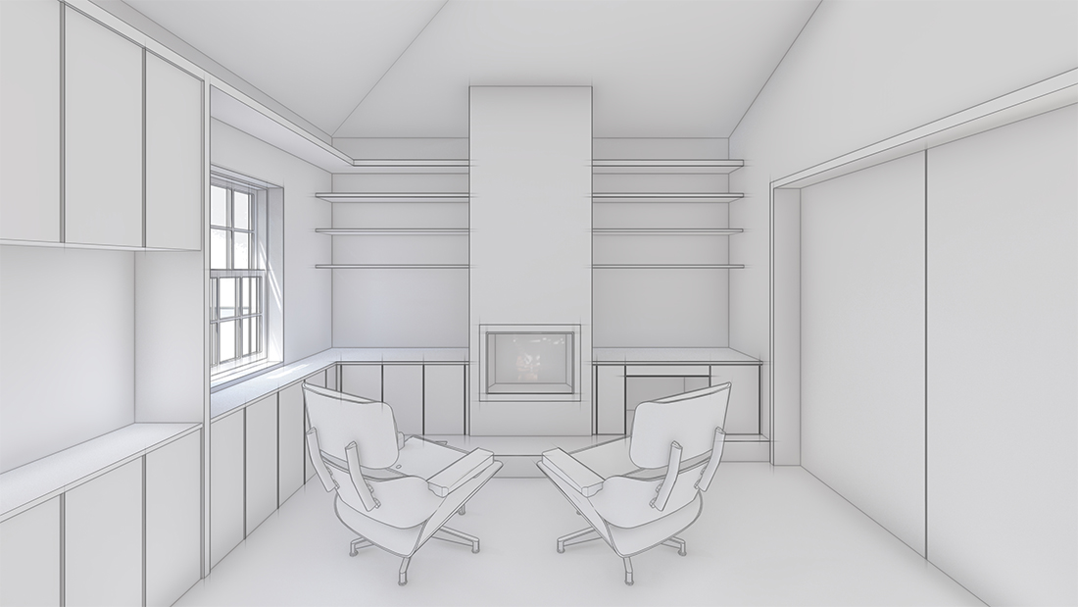
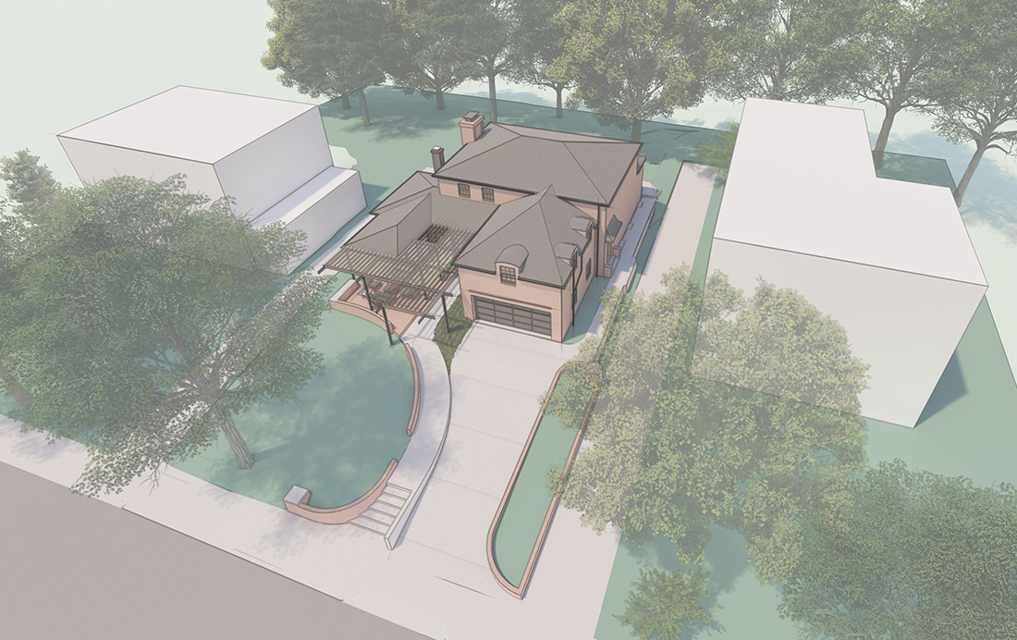
The neighborhood of Murdoch Farms was established on the location of farms purchased and assembled by the Irish immigrant, James Murdoch, and family, in 1826 upon their emigration to America from Ireland. The original homestead, in what is now the Squirrel Hill neighborhood, was 71 acres. Several of the amassed brick and stone houses date from the turn of the 20th century.
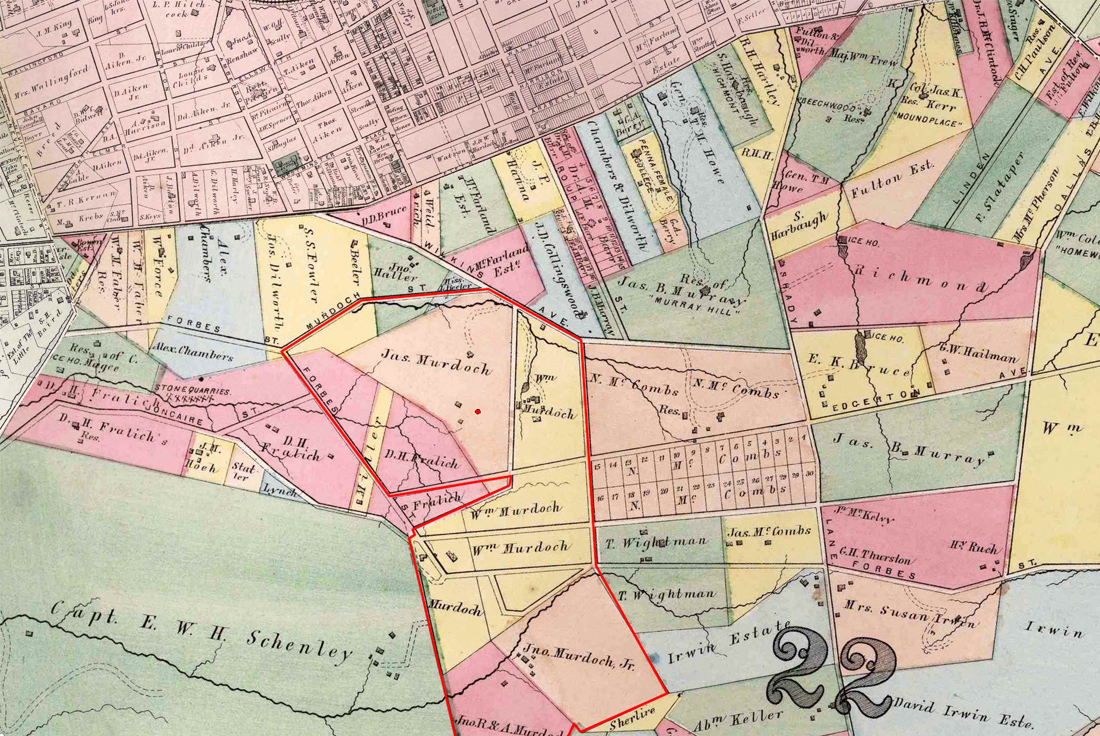
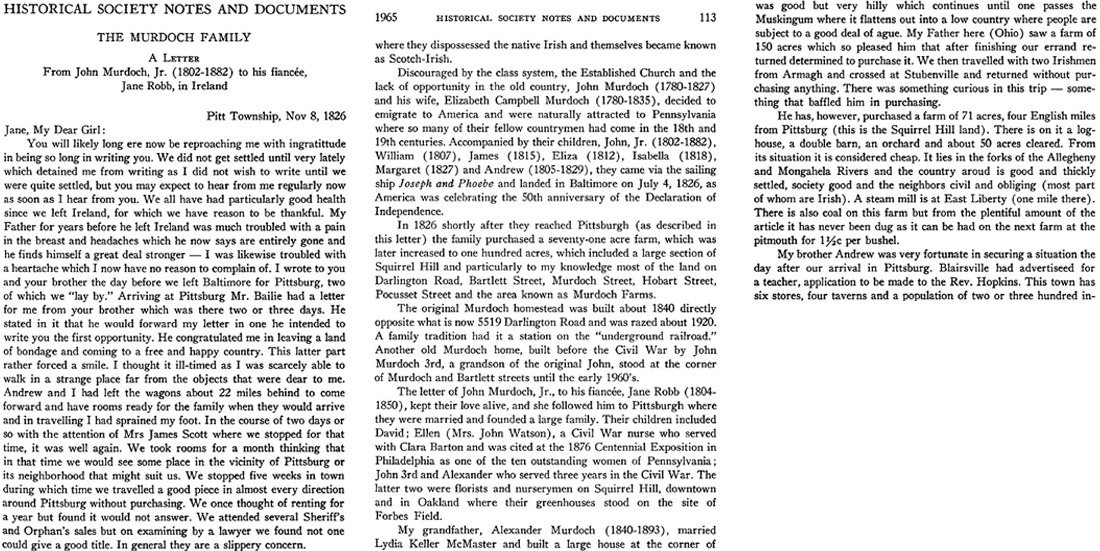
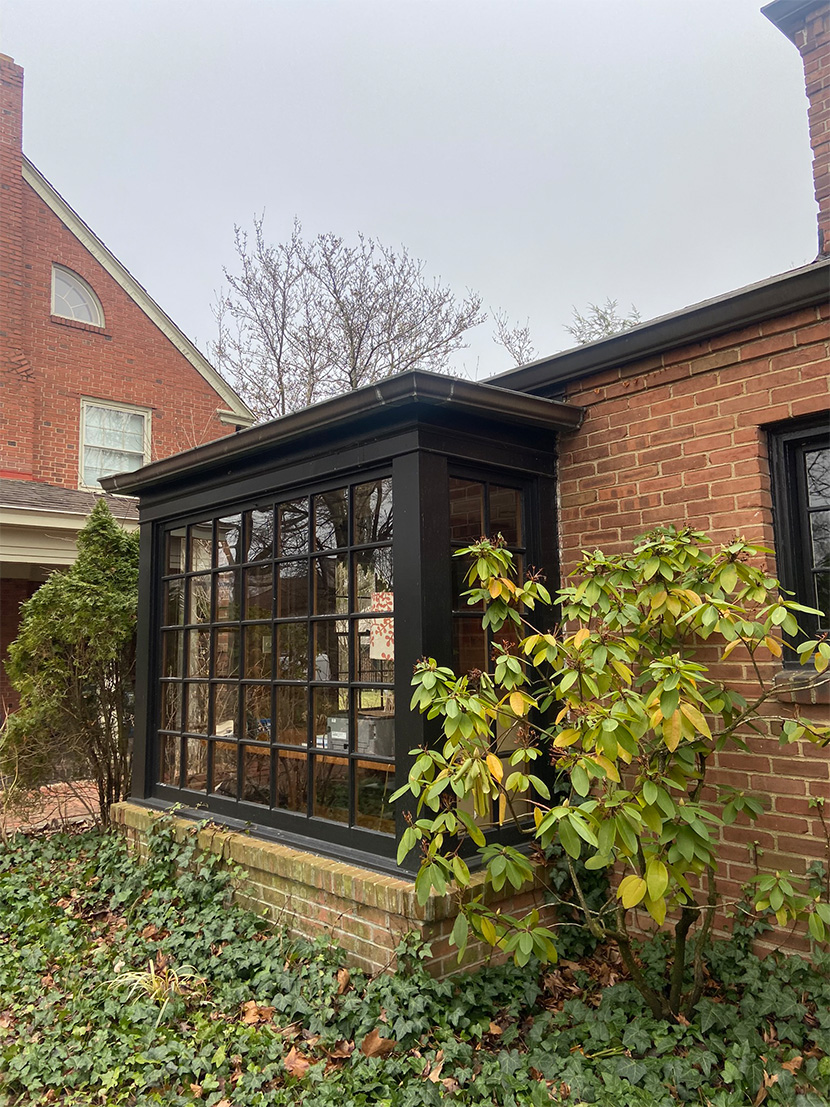
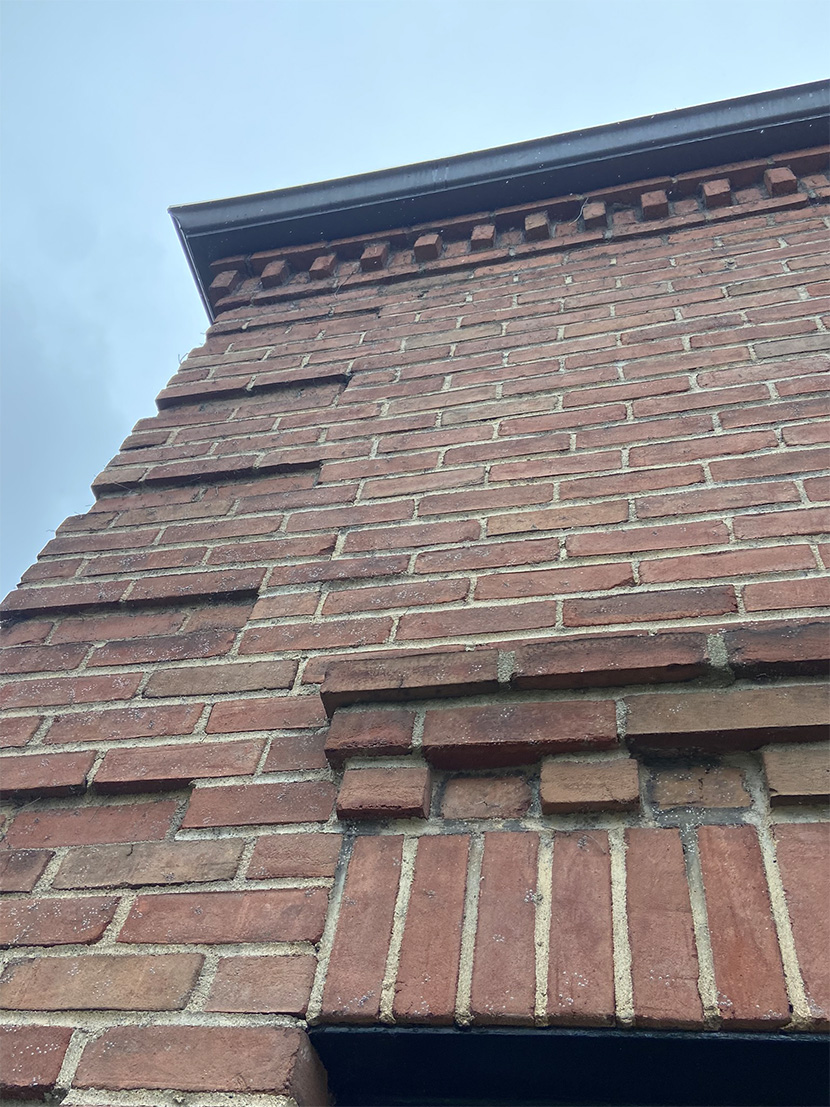
Architect/Landscape Architect:
Mary Barensfeld Architecture
Completion Date:
Project Team:

