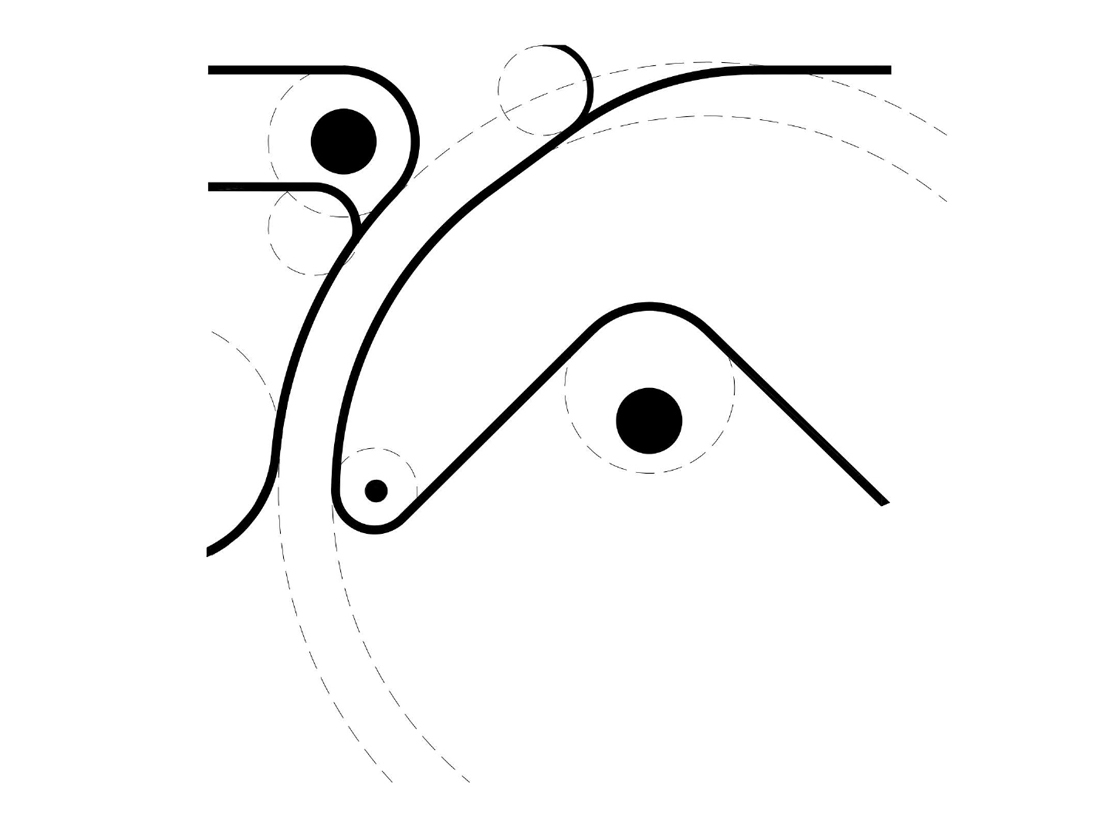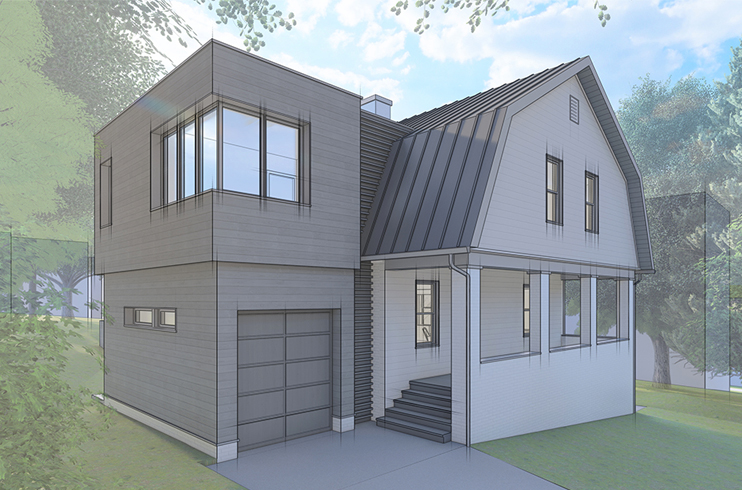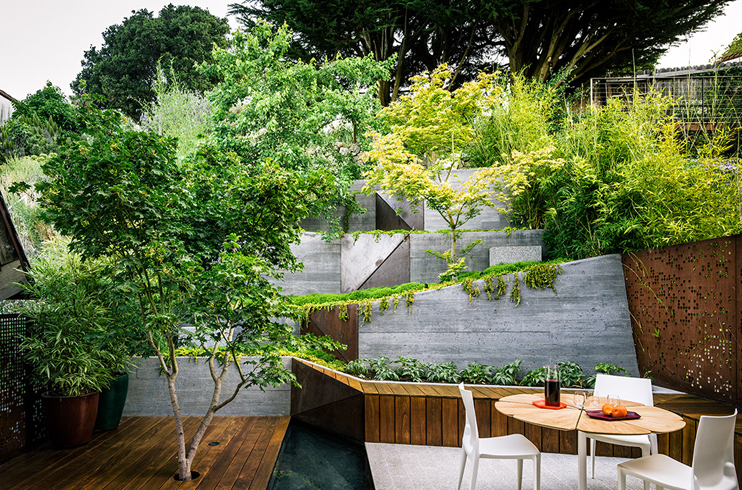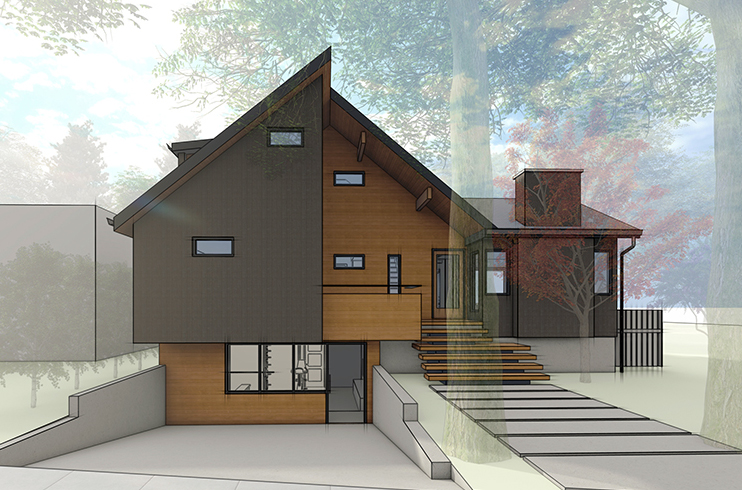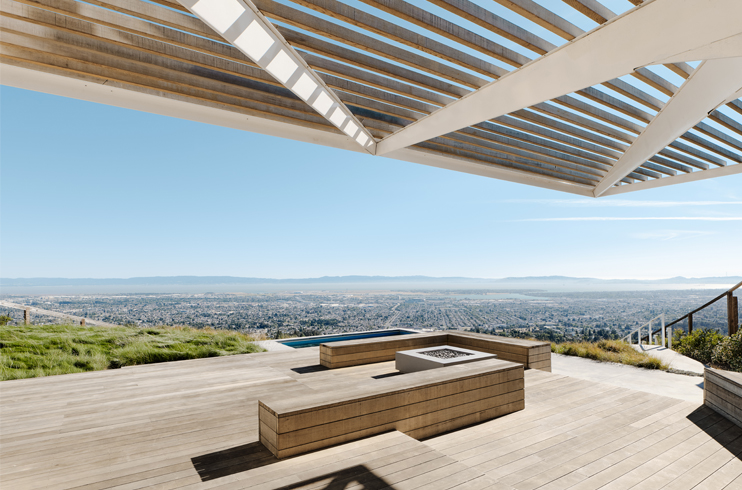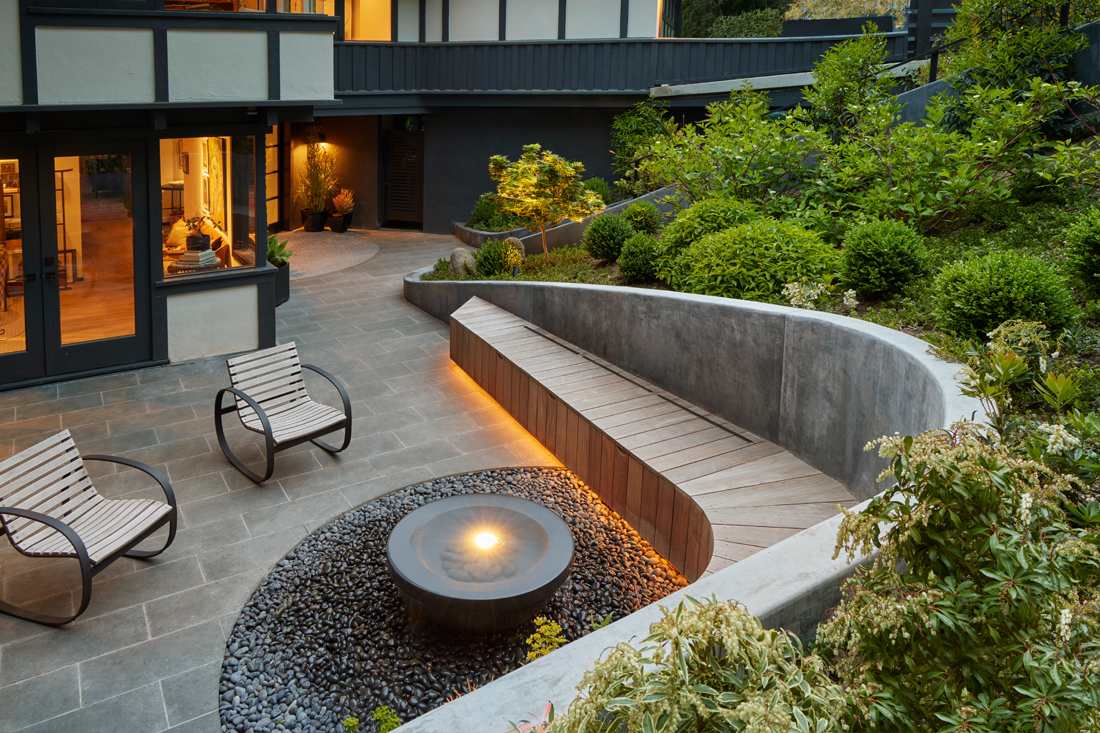
Inverleith Garden
Sculptural curves form the basis of this entrance garden at a Piedmont, CA residence. Inverleith garden lies nestled adjacent to a 1954 Karl Kolbeck house for design-oriented clients who lived in Japan for a work stint. The existing house is a specimen of Bay Area Japanese Modernism with sliding planes and exposed structure framing large expanses of glazing and views out to the SF Bay.
A sinuous curving wall anchors the garden’s parti, as a grand gestural entrance move counterbalancing the orthogonality of the Kolbeck house. The poured-in-place concrete walls navigate a twelve-foot elevation change from street-front pedestrian access to the elevation of the private patio and front door. Visitors are welcomed to the house via a gently curving entrance stair with an easy-going rise/run. The stair, clearly visible from the main first floor living area (kitchen/DR) pulls one’s eyes out through the house’s glass front doors: stairs as sculptural moment. The basalt pavers and pebble tile circular accent areas of the patio paving material continue the interior/exterior blur as they slip into the interior house. Exterior paving materials become interior surfaces. The Owners enjoy relaxing on the built-in ipe wood bench to the soothing sounds of the Concreteworks fountain, with its continuous auditory bubbling. A long basalt potting counter provides ample room for the owner’s interest in Ikebana floral arrangement design. To further the Zen vibe, a custom cedar hot tub and Janapese ofuro (cold soak tub) were incorporated into the house’s existing side deck, directly accessible from the dining room. The Owners’ evident interest and collection of American, English and Asian folk art, placed in Kolbeck’s glass-encased interiors, have a continual backdrop of the new landscape walls, the curve acting as serpentine eye-catcher in all views outward.
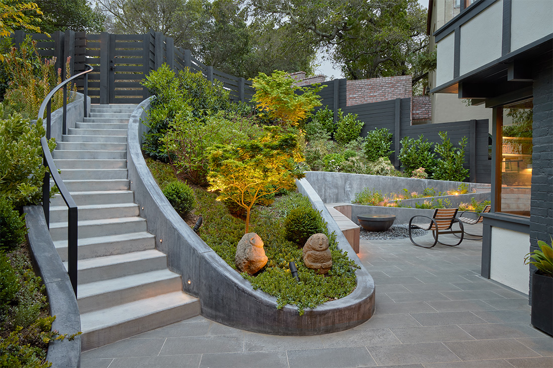
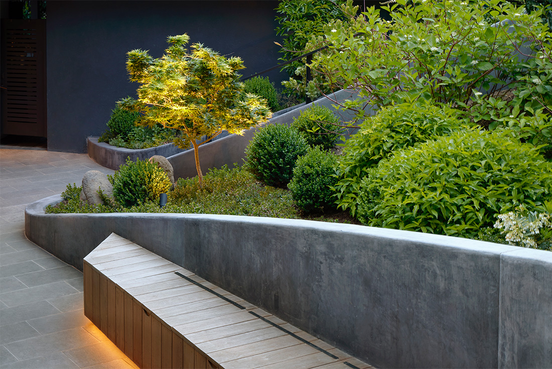
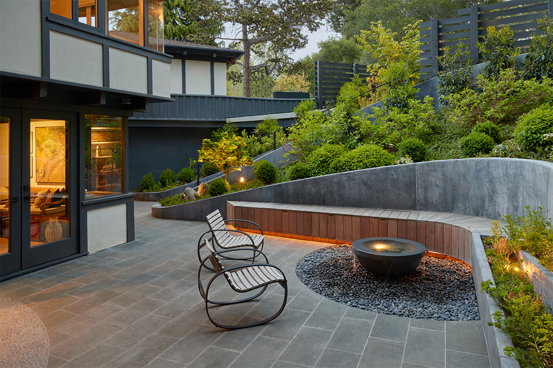
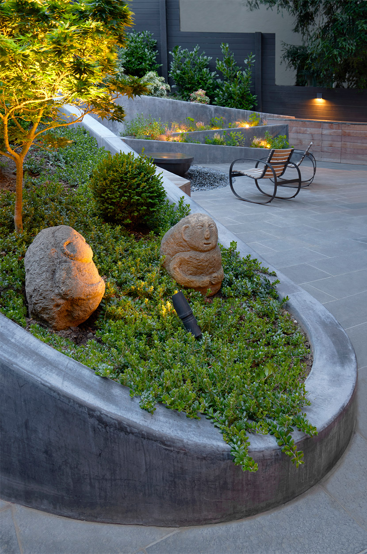
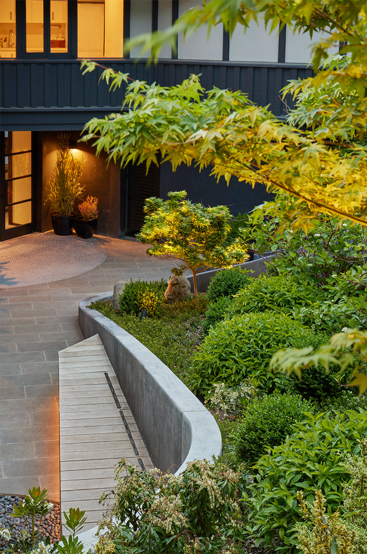
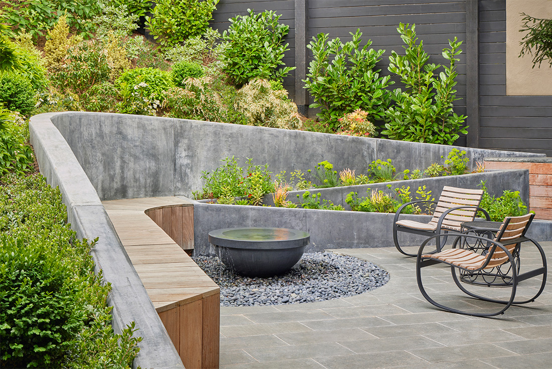
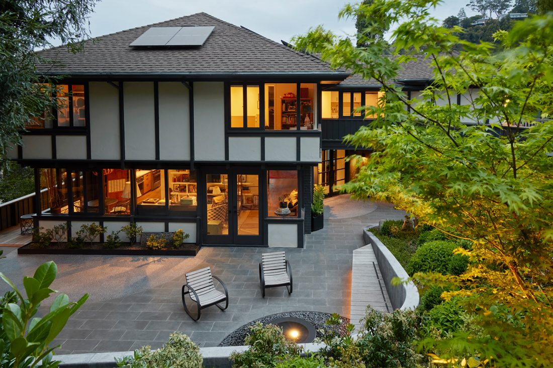
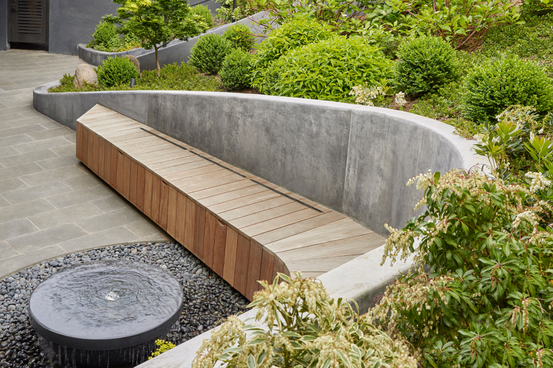

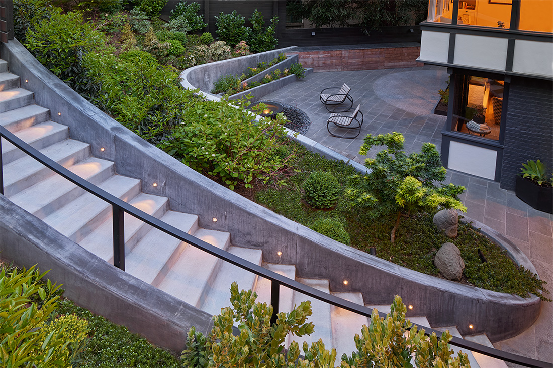
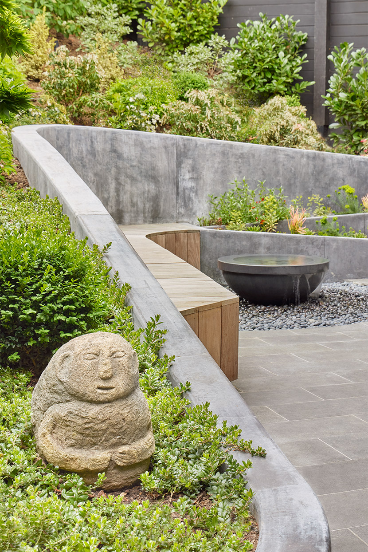
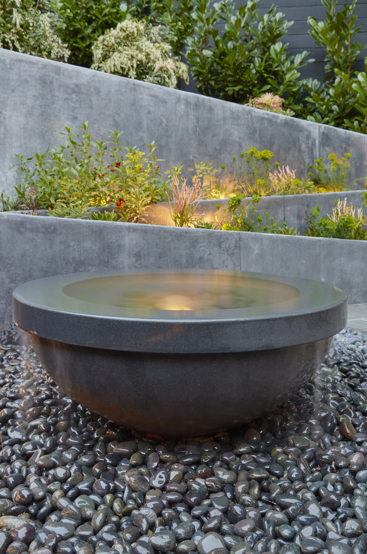
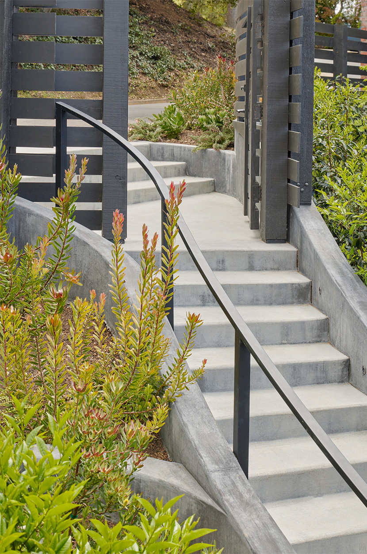
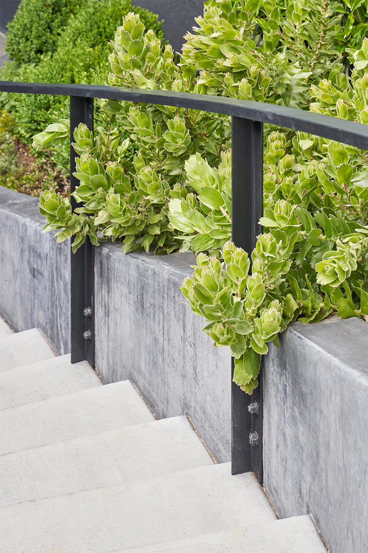
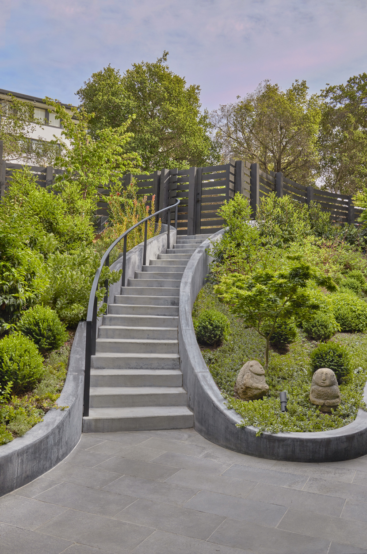
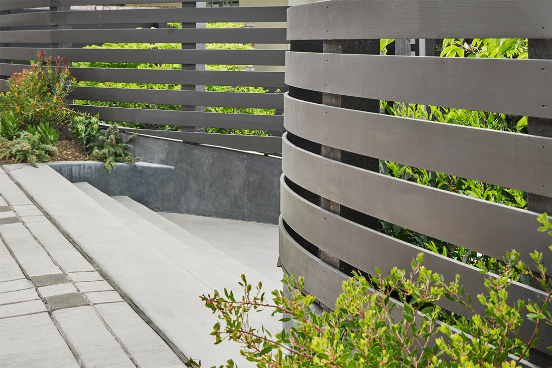
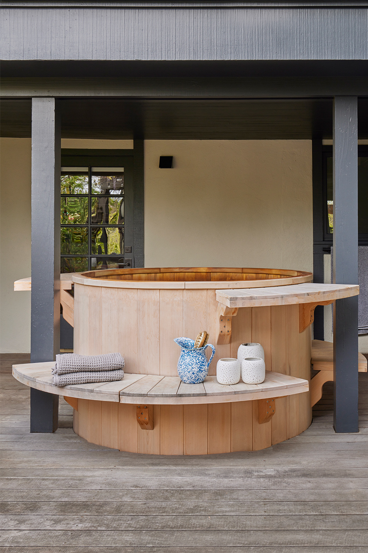
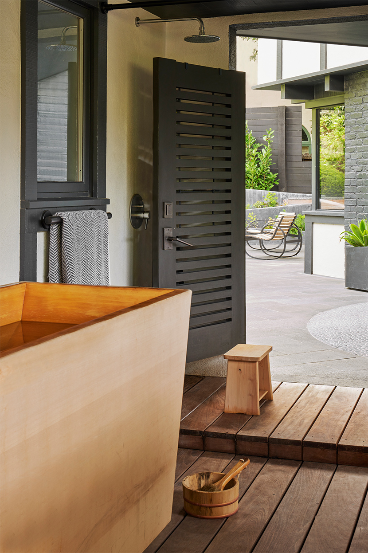
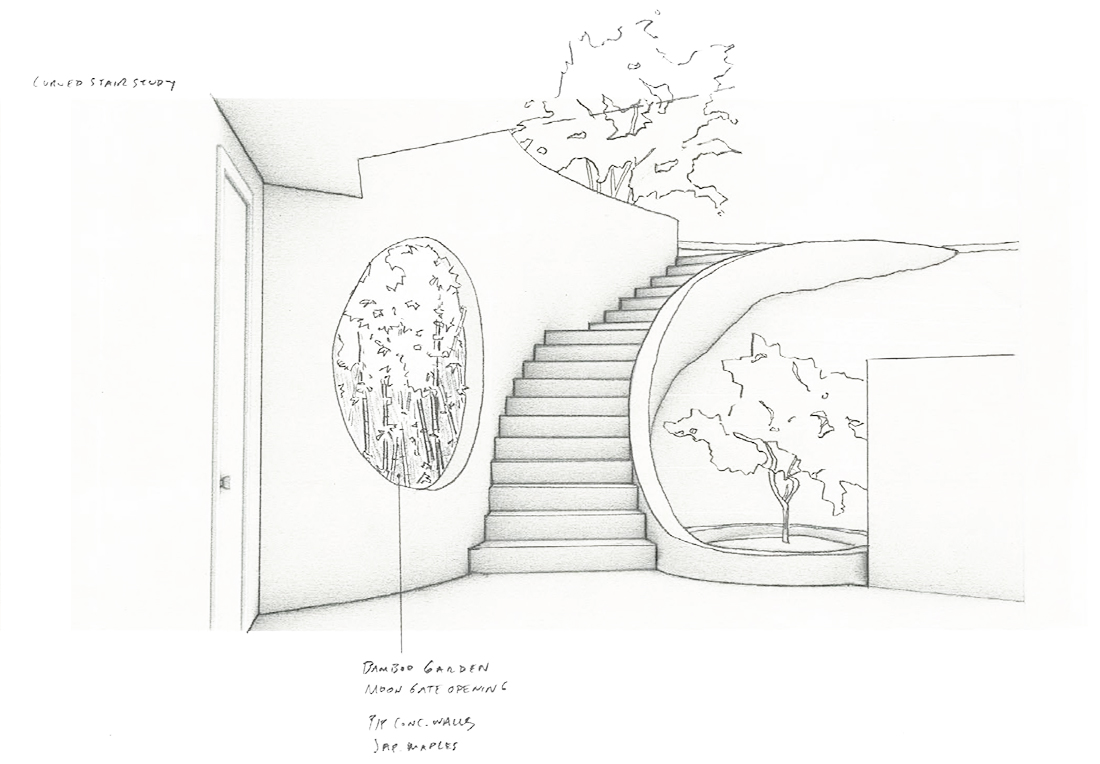
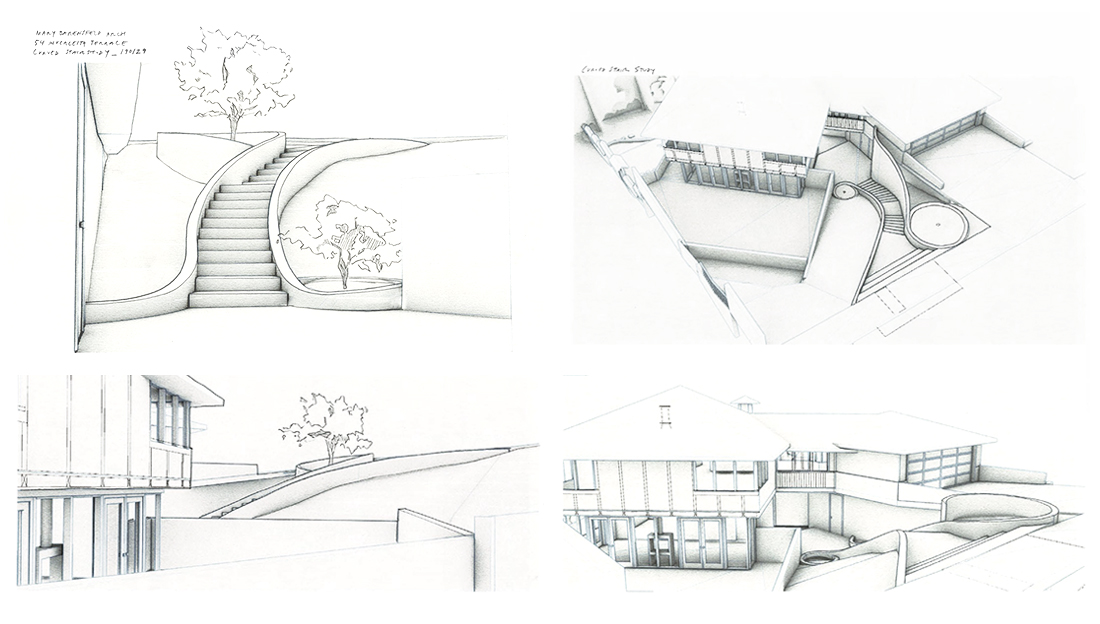
This is art.
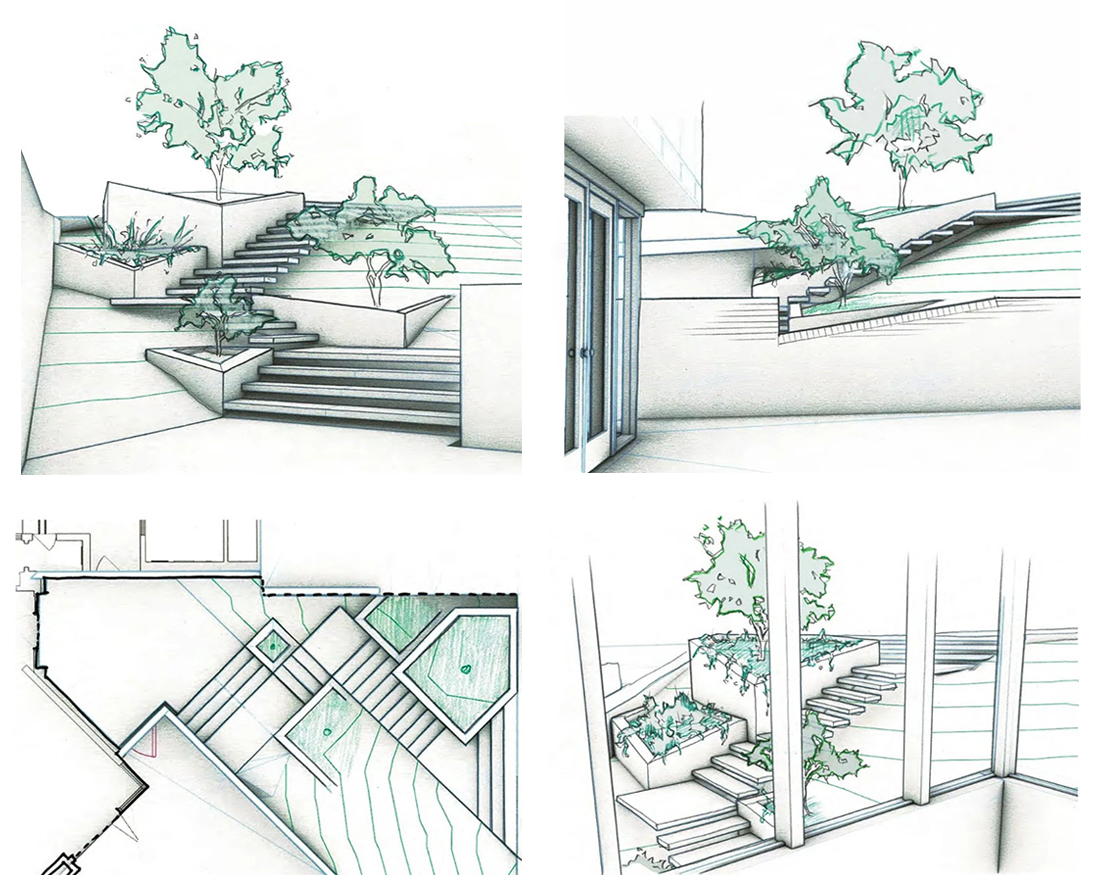
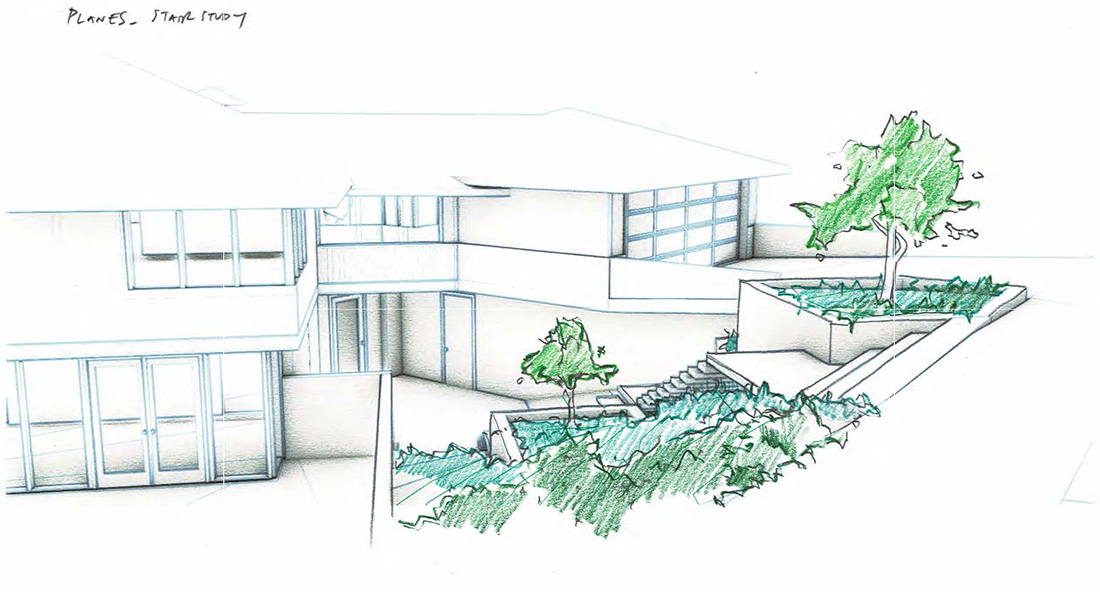
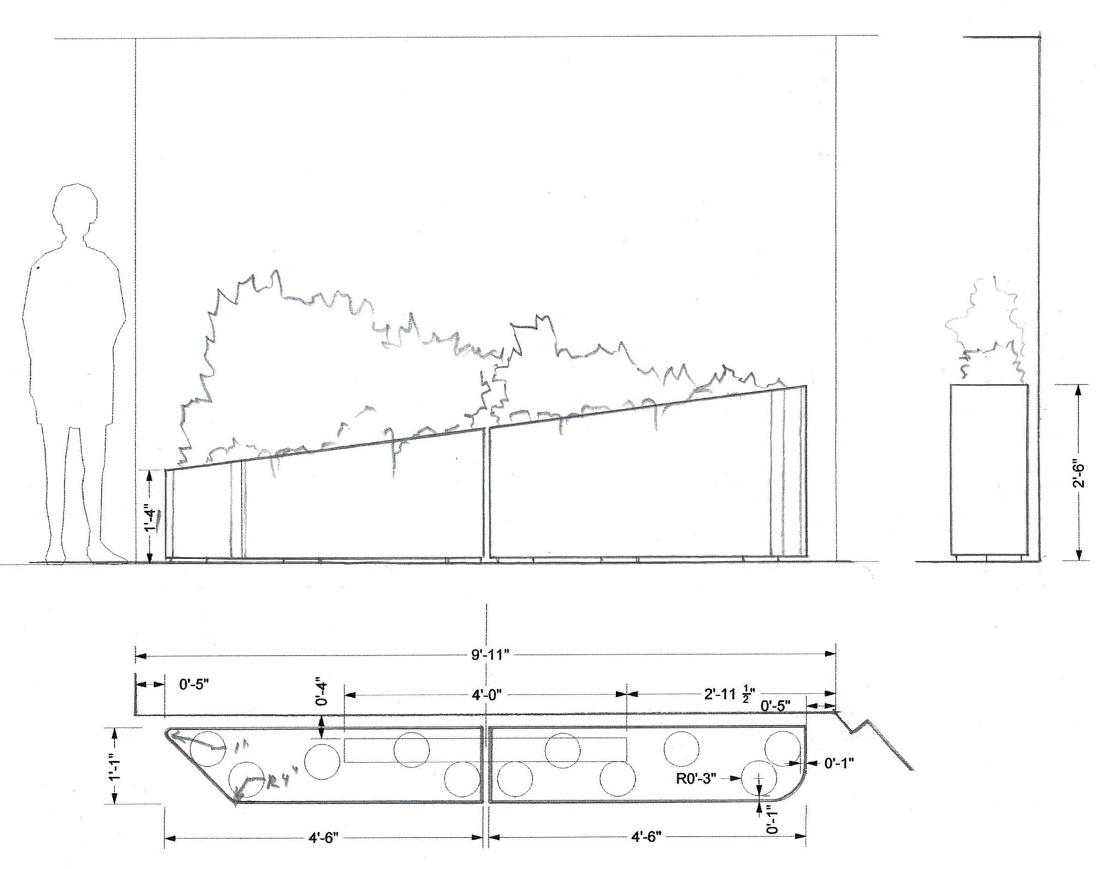
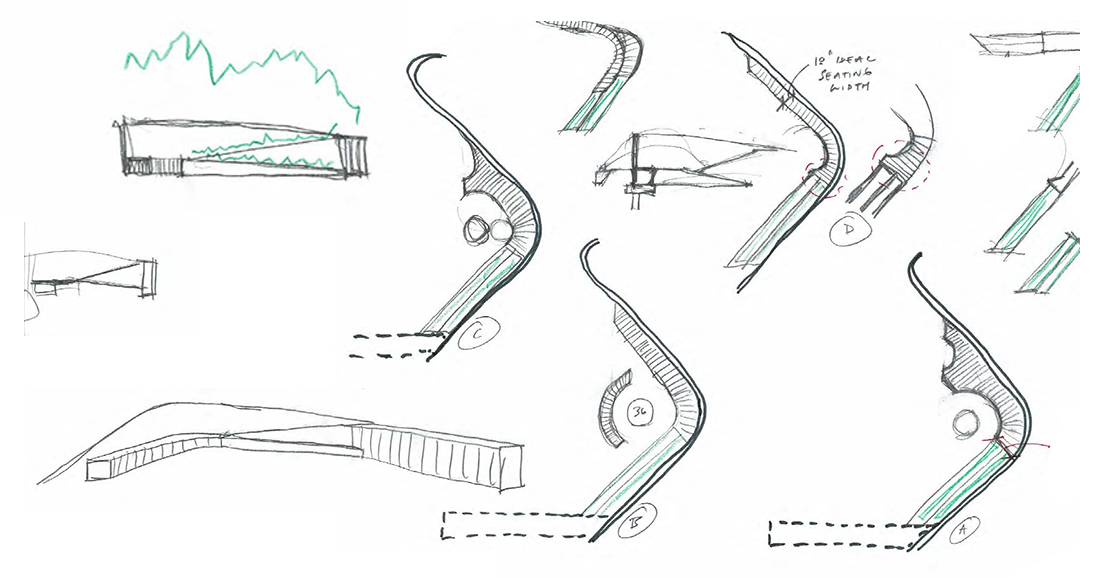

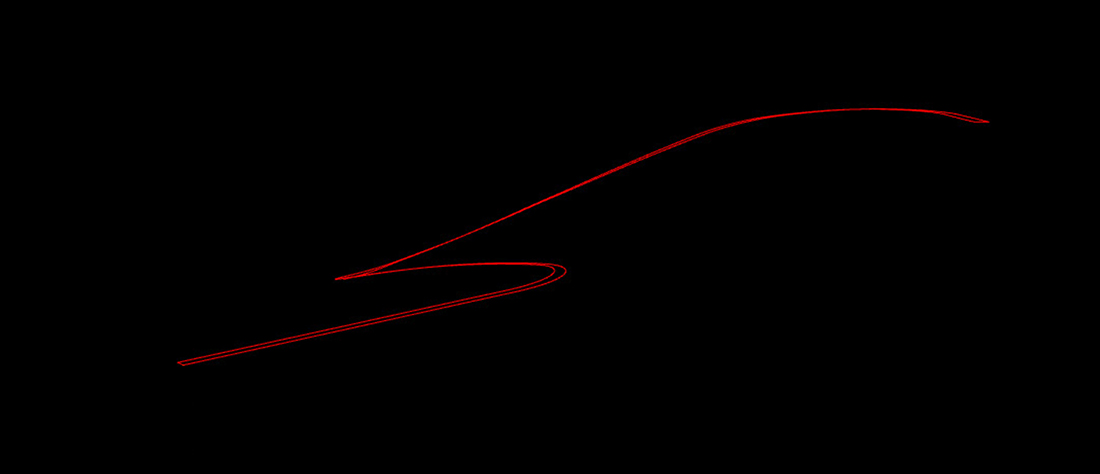
Completion Date: 2021
Project Team:
Mary Barensfeld Architecture
Five Elements Design + Construction (Troy Martinez)
Tucci Lighting (Marissa Tucci)
Planting Design by Kristin Jakob & Dune Hai (Anooshey Rahim)
Interior Design by Laura Eichel Interiors
Photographs by Caitlin Atkinson
*Many thanks to this jedi team and their can-do attitude.
To Doug and Mary, thank you for your trust and vision!

