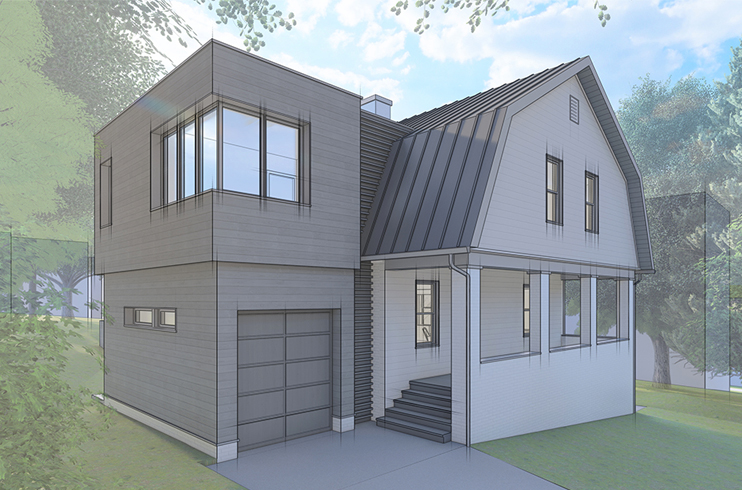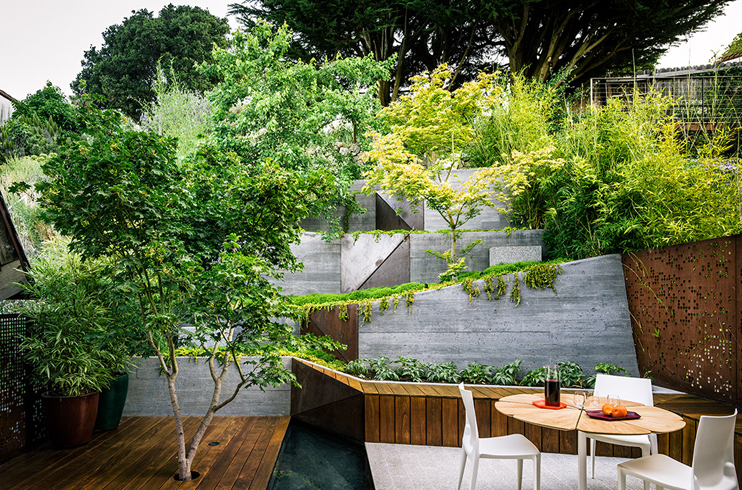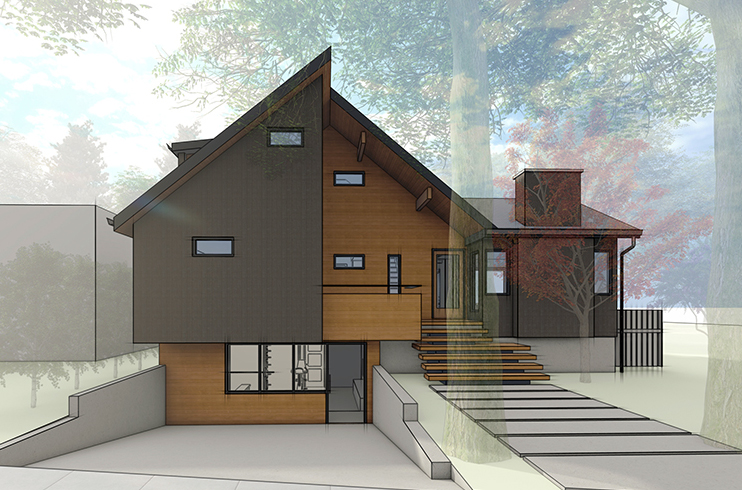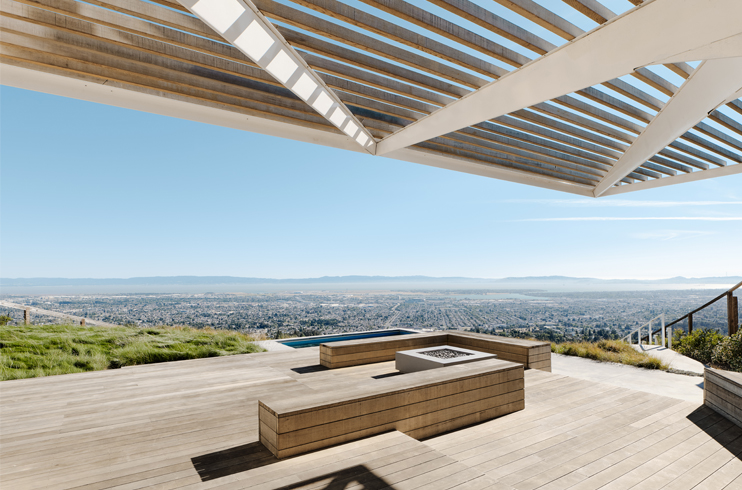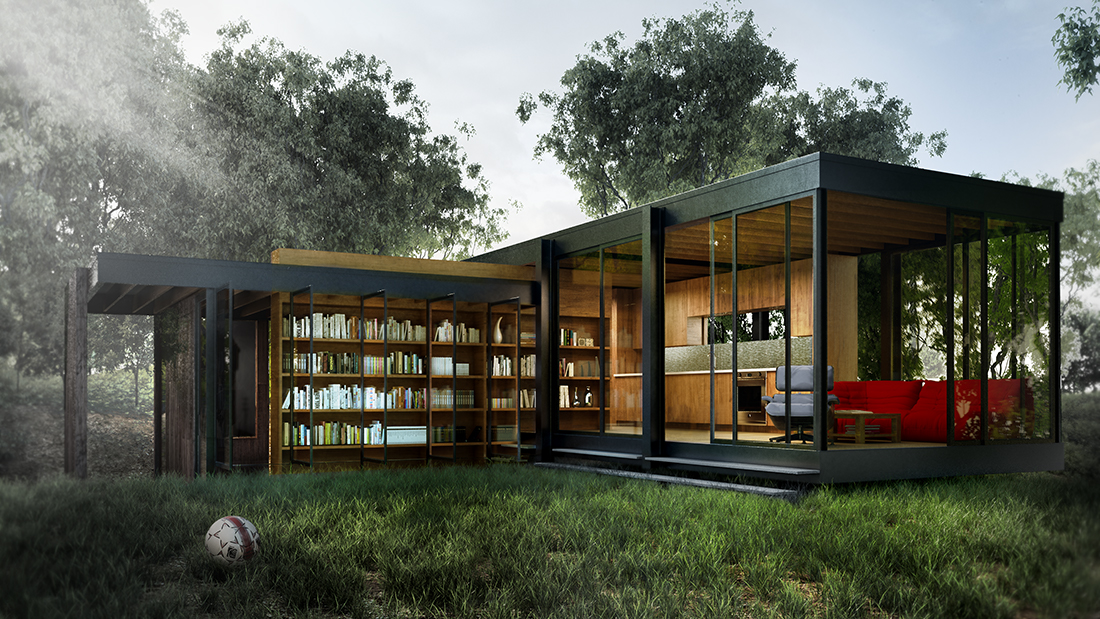
Berkeley Aerie
In order to meet the owner’s request to leave the existing small bungalow intact, a new second unit crouches coyly behind it. The new structure cantilevers over the existing wood-framed Berkeley CA studio. A structural system of pre-fabricated moment-frames and structural steel elements, trucked to the hilly site, allow the structure to be erected with minimal grading and site disturbance. Anchored to the hillside by a bookcase-lined structural core, the home’s open plan living room provides dazzling views of San Francisco bay and the setting sun. Wood-framed, clad walls slide, shoji-screen-like, around the rear of the home, providing both privacy and lateral stability.
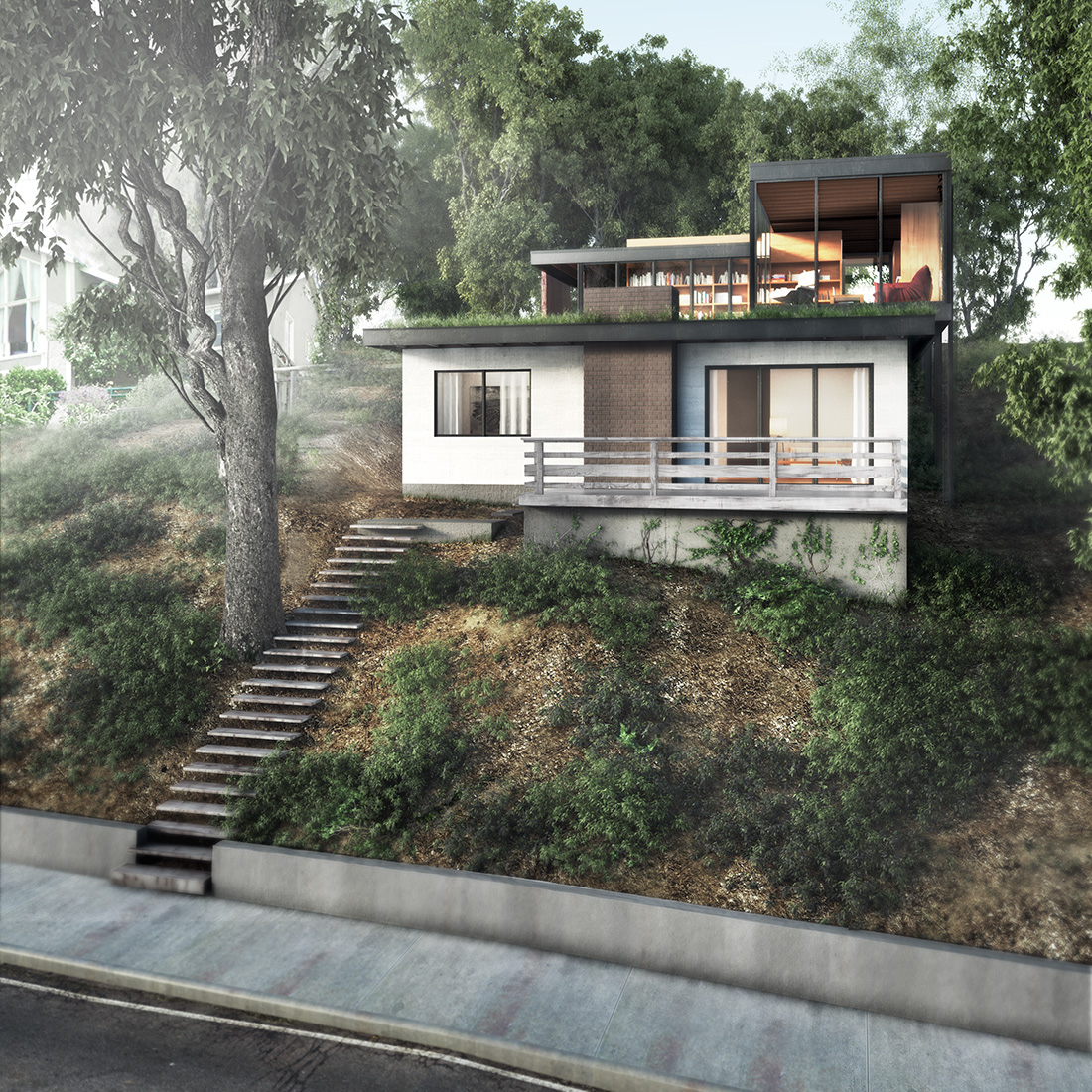
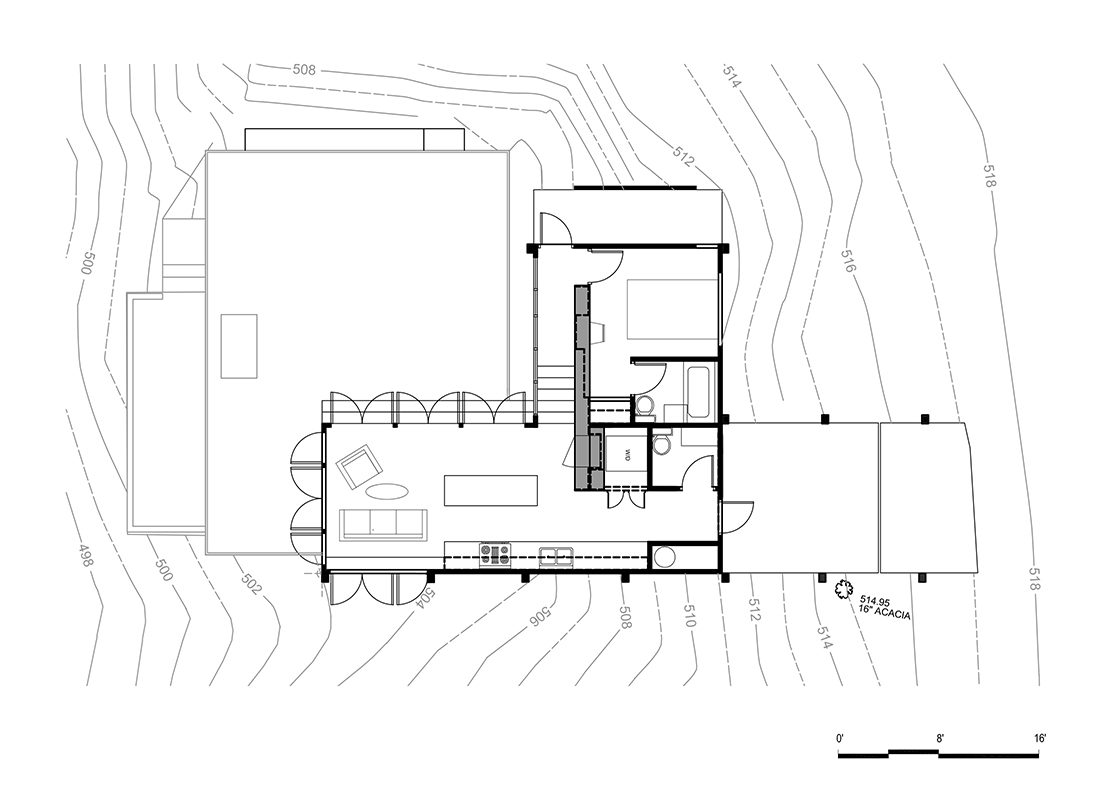
Every building will have its own course of creation influenced by its bearing capacity and resistance, its economy, its construction site, and last but not least, a more or less pronounced aesthetic interpretation and presentation. – the great Eduardo Torroja
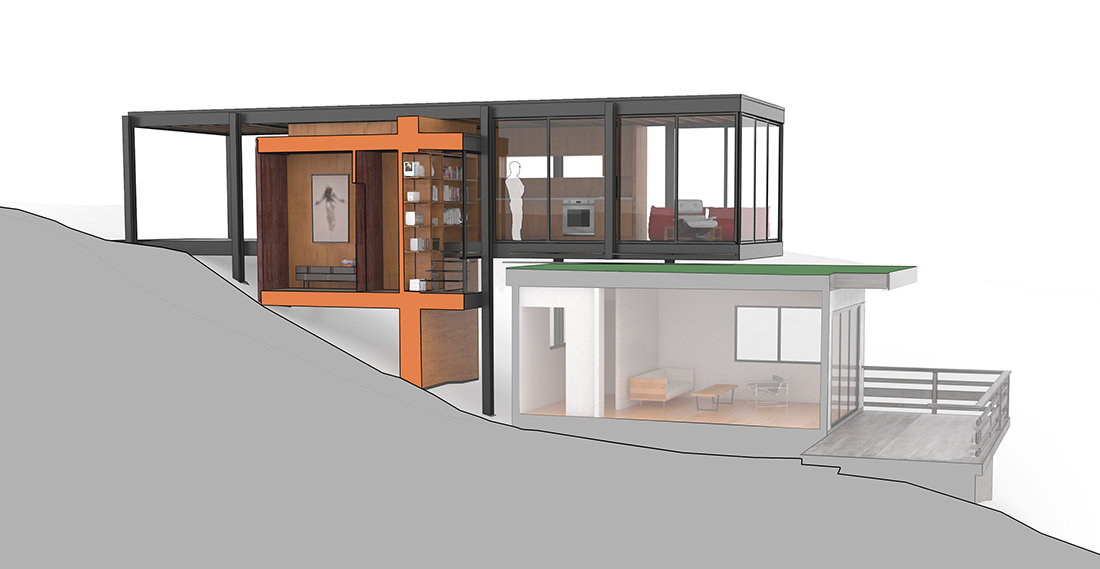
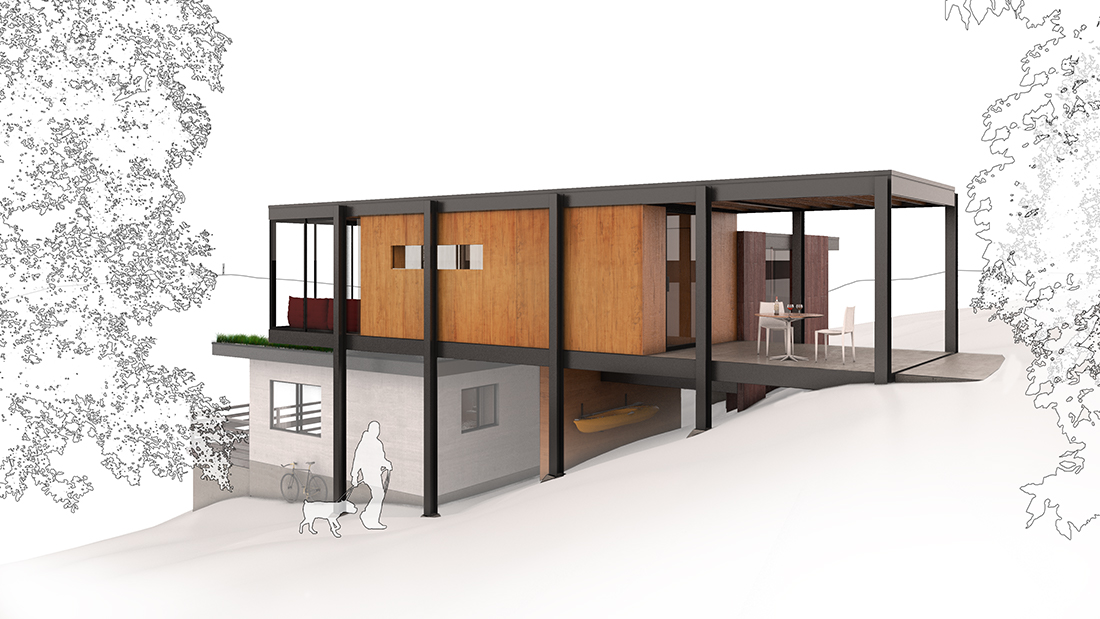
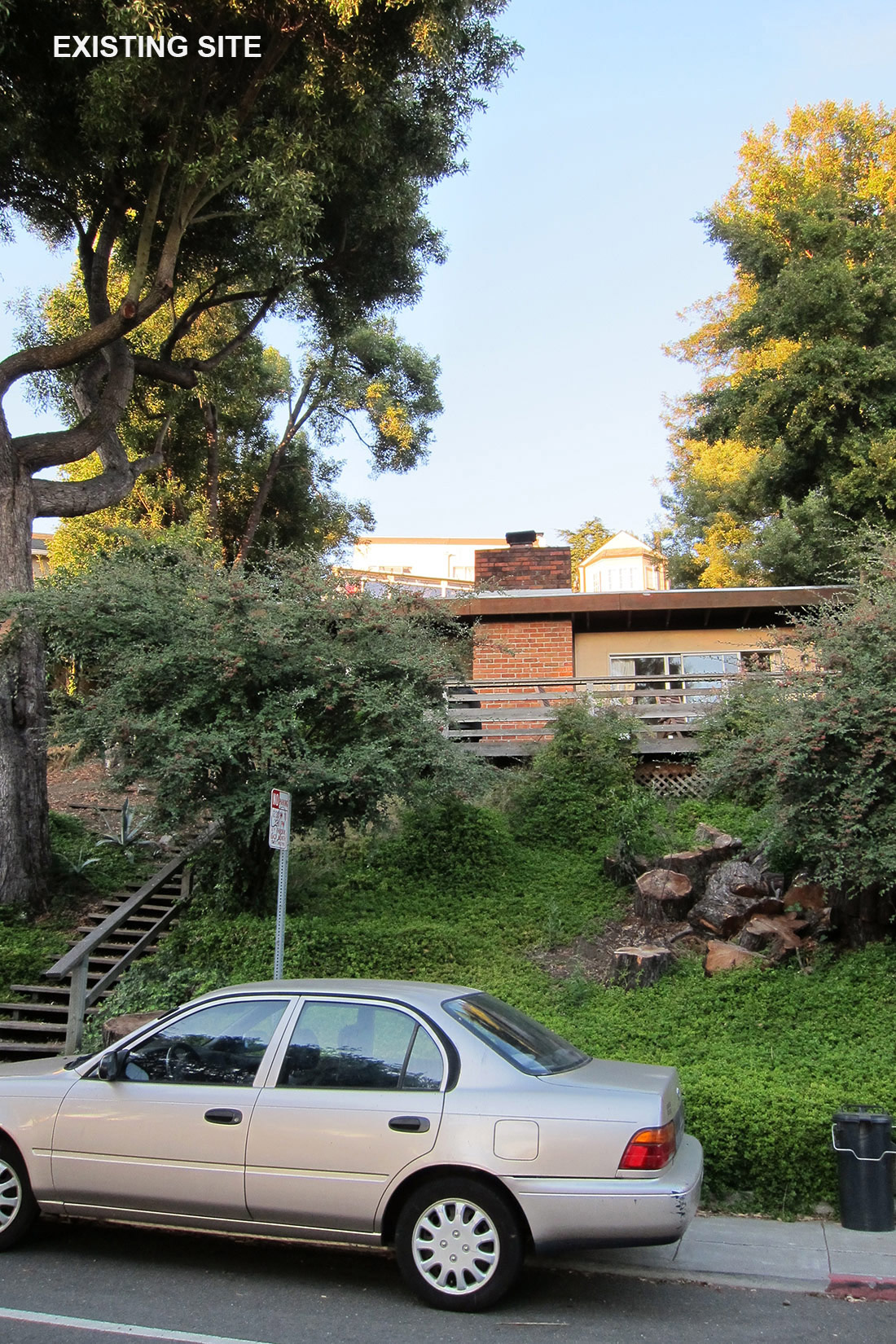
Size:
600 SF
Project Team:
Mary Barensfeld Architecture, Mary Barensfeld
Gloria Kim, AIA

