Load-bearing antique (200 year old) White Oak timbers, the primary structural members for the new…
K.I.S. Shelving Unit
KEEP IT SIMPLE SHELVING UNIT (K.I.S.)
A Customizable, Universal, Cost-Effective, DIY Shelving prototype.
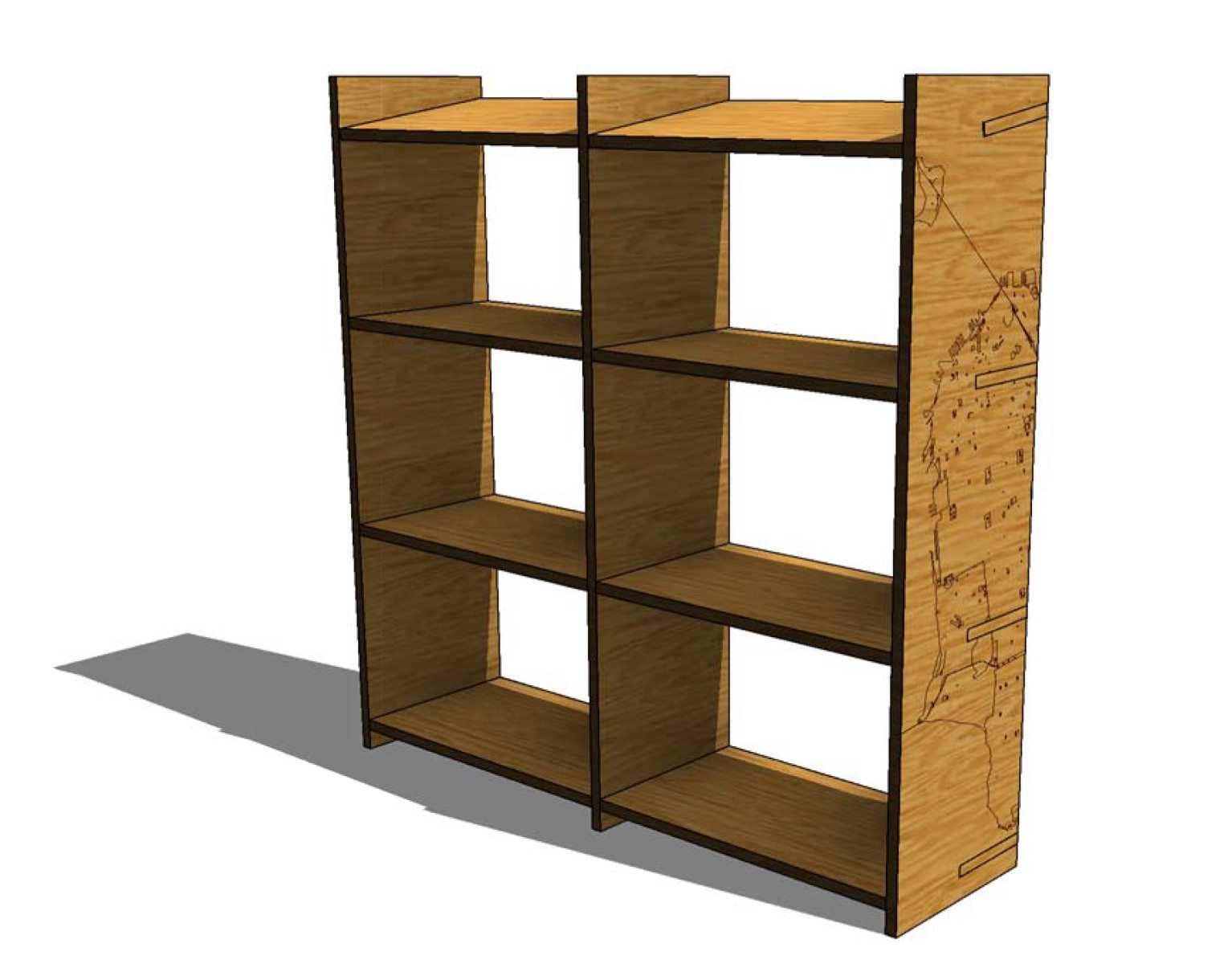
A universal design ethos drives the K.I.S. Shelving Unit. Inherent in the design are tenets of:
- material efficiency
- simplicity of design
- adaptability and re-use
- use of current production technology
- customization within parameters (veneer ply type & size)
- no attempt to pander to style
- emphasis on object as structurally honest tool for living.
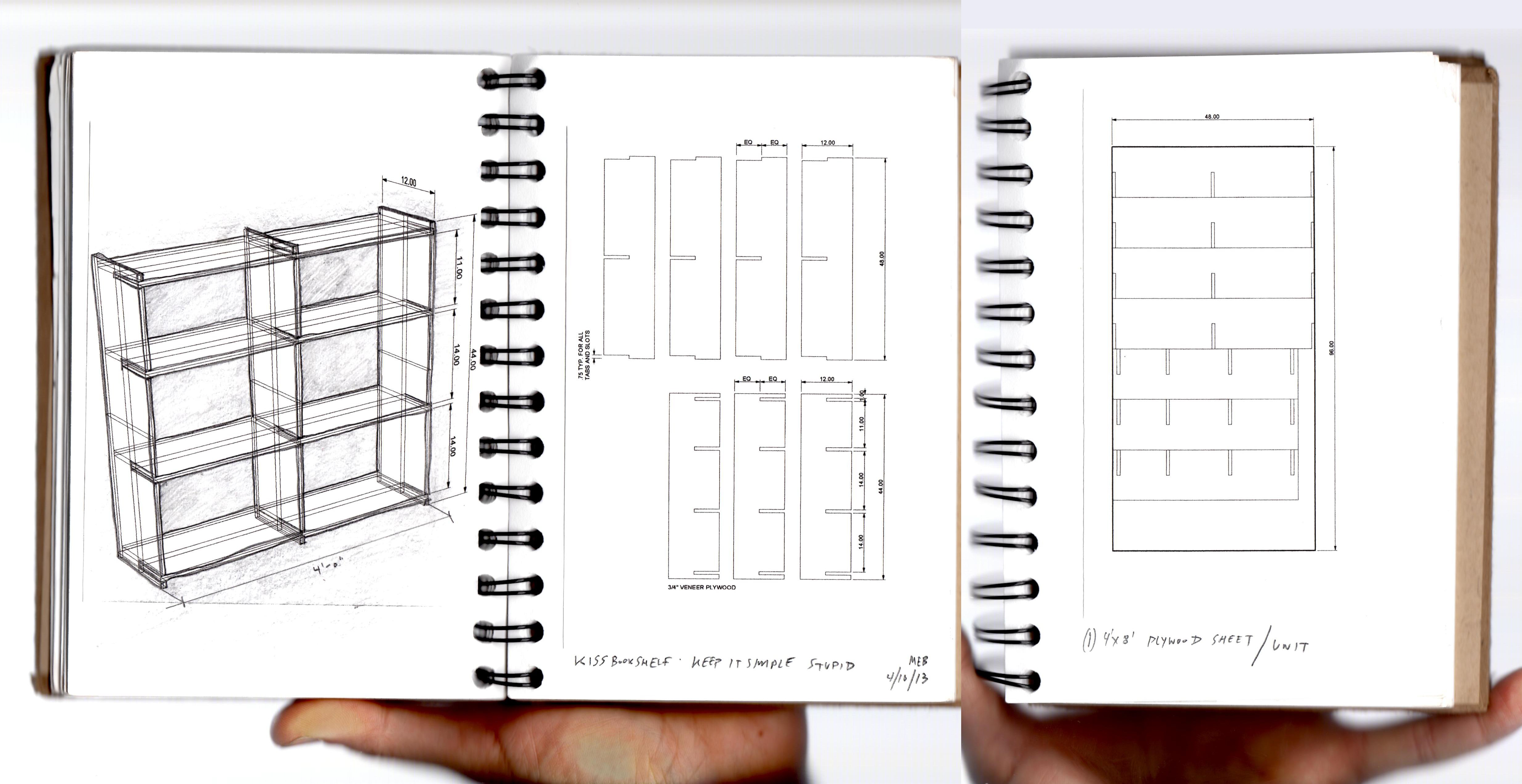
Design Process:
1. User selects type of veneer plywood sheet (4’x8′ standard size)
 2. User inputs desired shelf dimensions and number into flexible model. Parameters ensure that unit material is contained in 1 sheet of 4’x8′ plywood.
2. User inputs desired shelf dimensions and number into flexible model. Parameters ensure that unit material is contained in 1 sheet of 4’x8′ plywood.
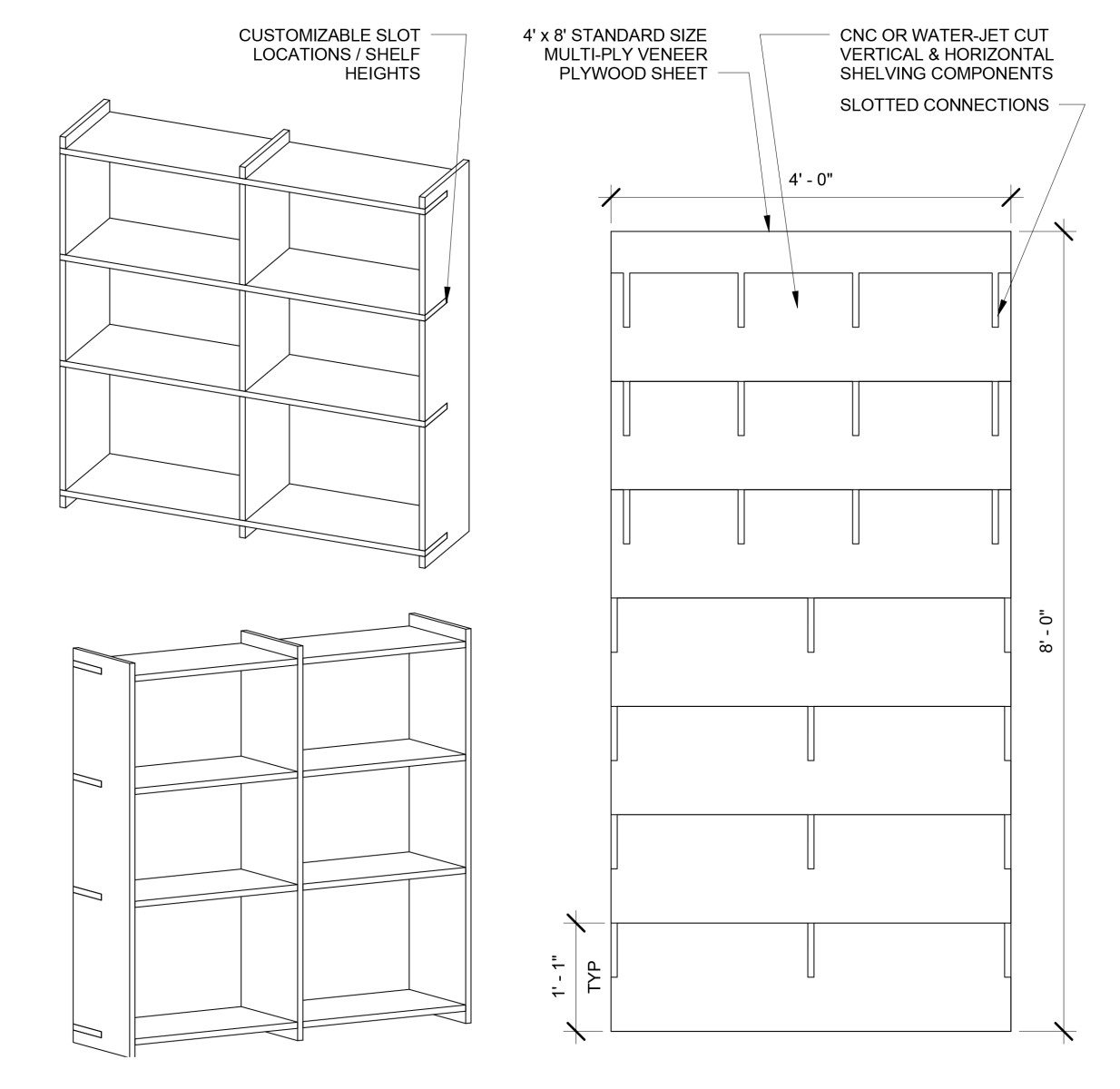
3. Parametric 3D model continuously updates output of 2D tool paths.
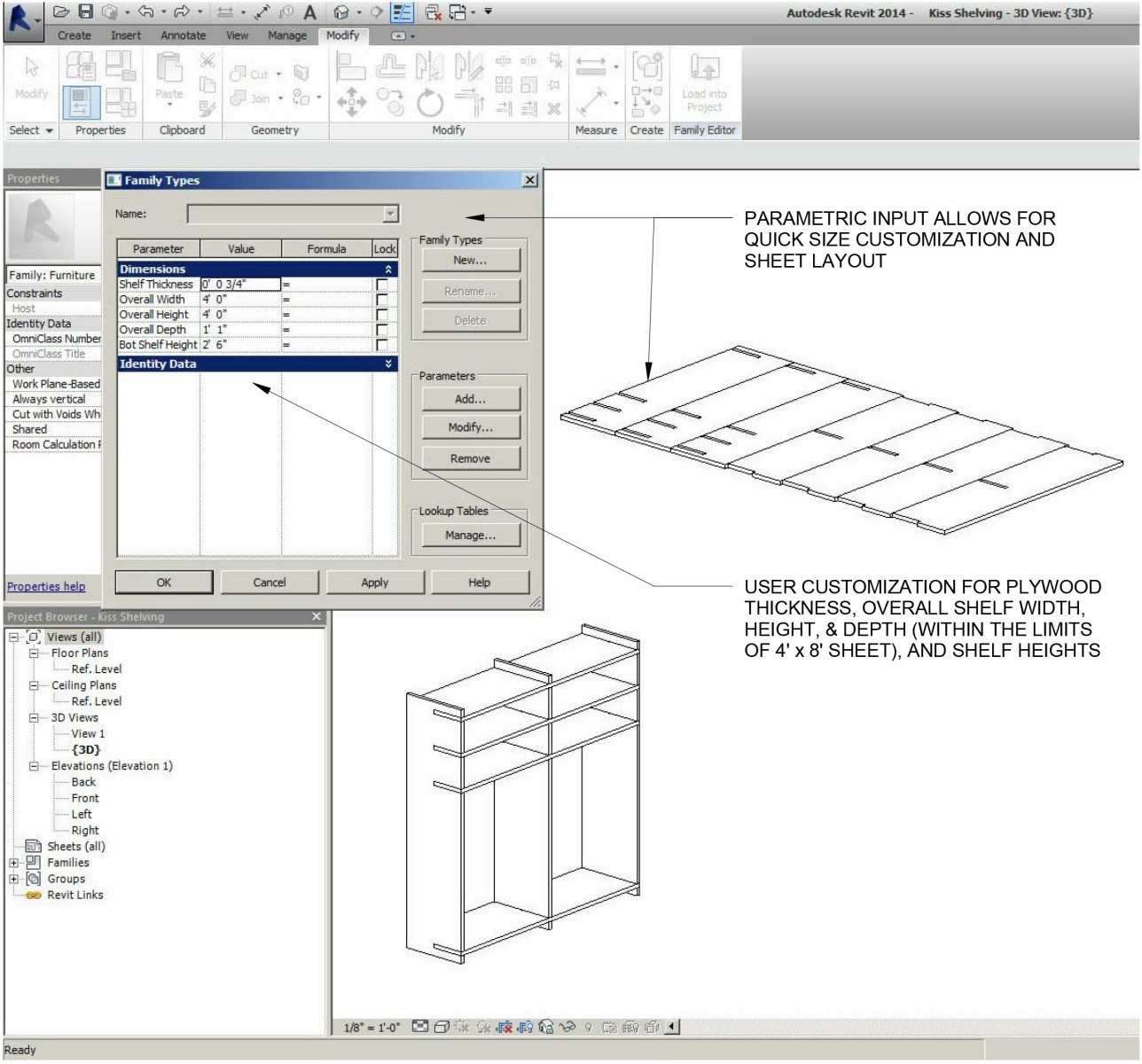
4. CNC Production of K.I.S. Unit.
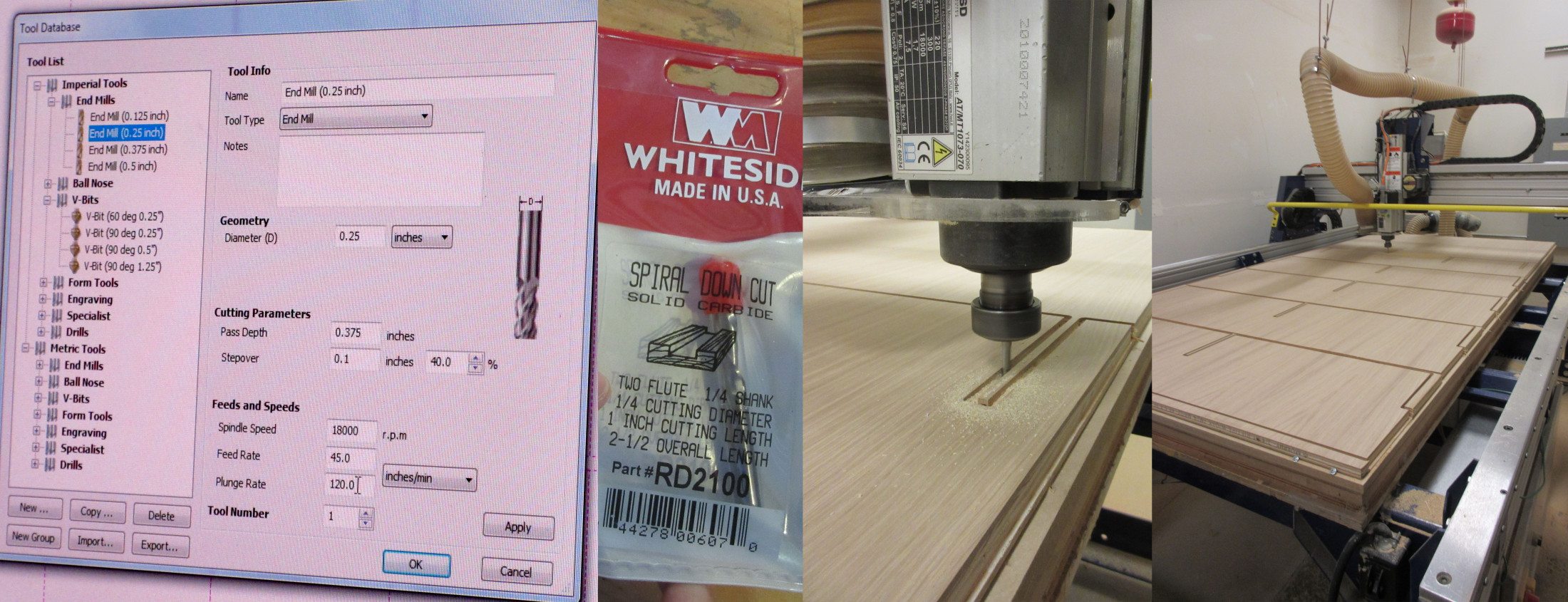
5. End-user has customizable options (lasercut end panel etching).
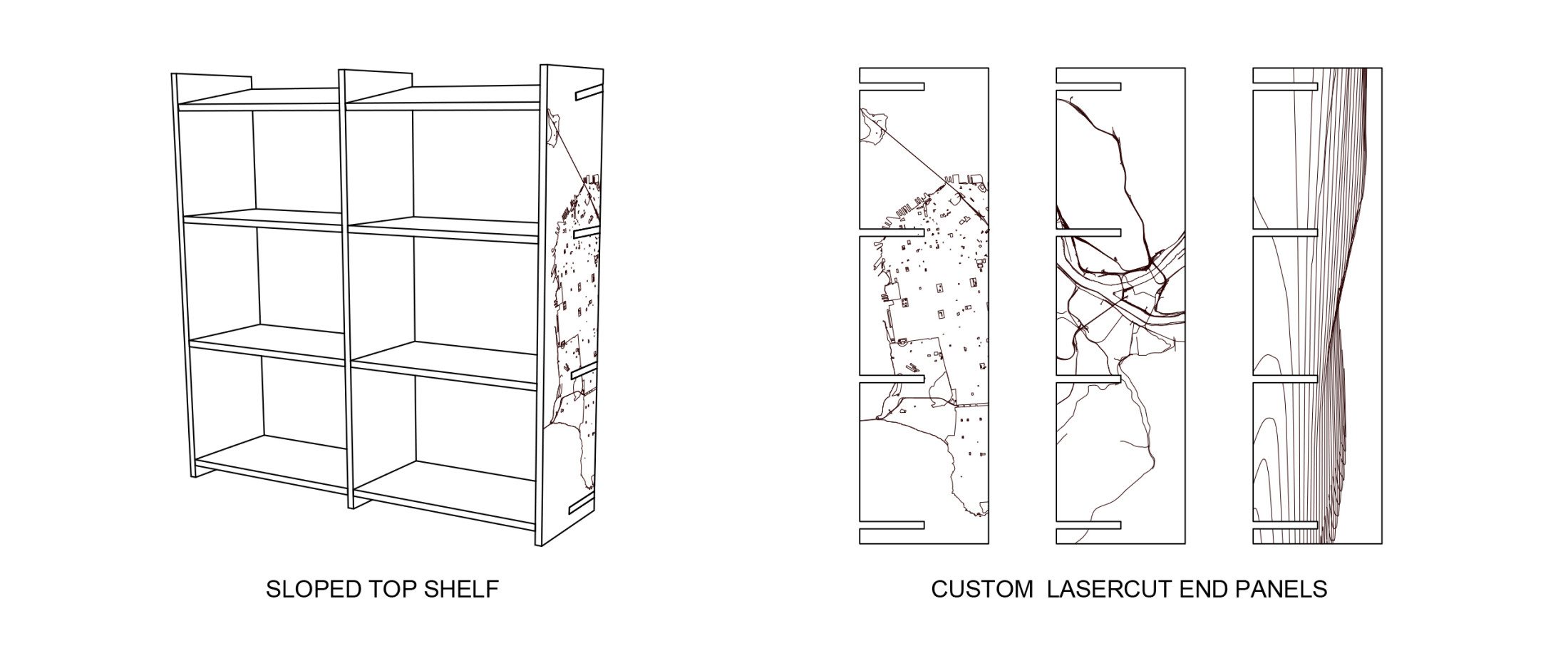
6. Assembly of unit using pre-programmed, parametric, slotted joints utilizing no glue or fasteners (easy to disassemble / re-assemble).
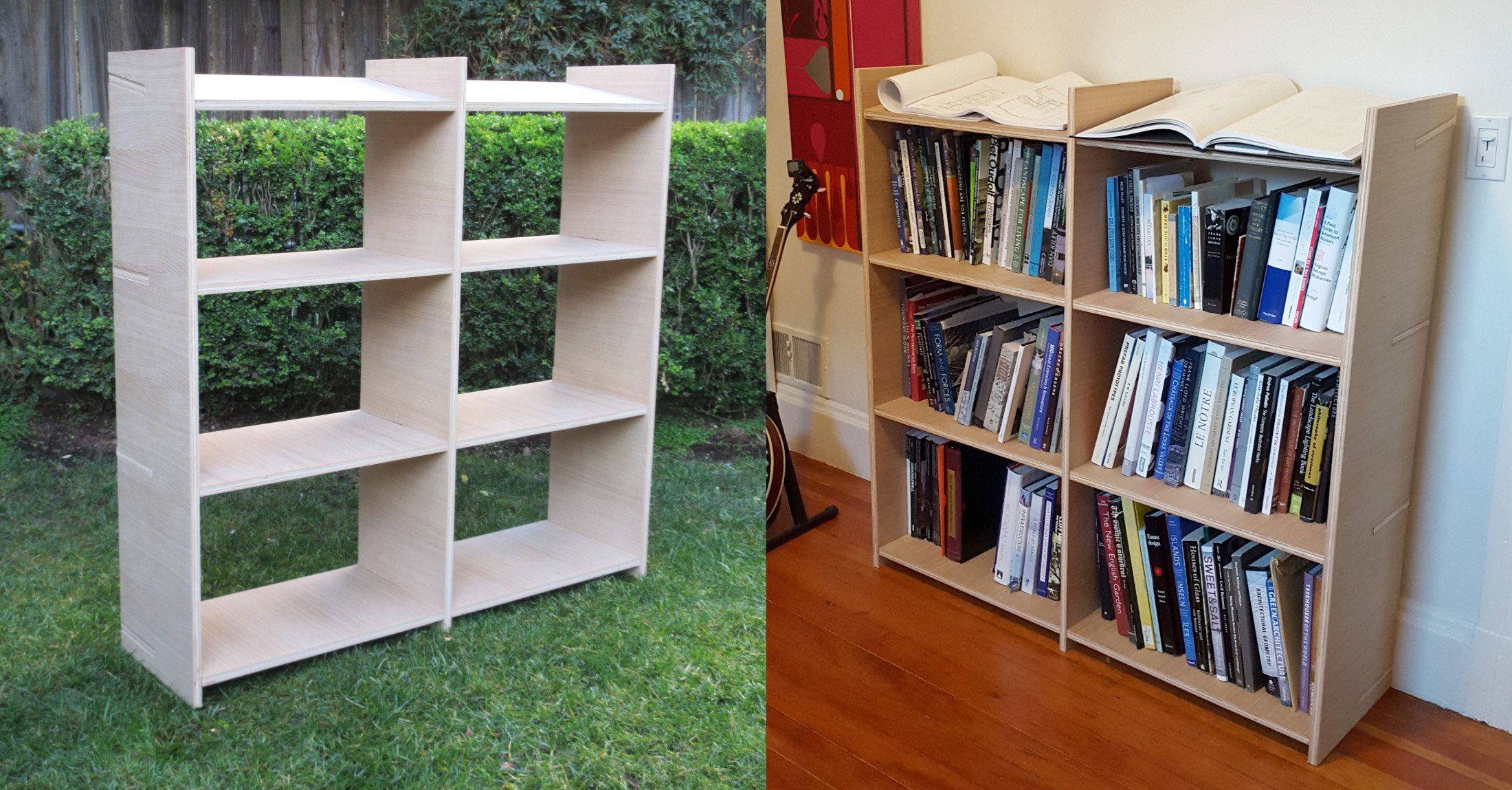
Copyright Mary Barensfeld Architecture, Inc. 2017



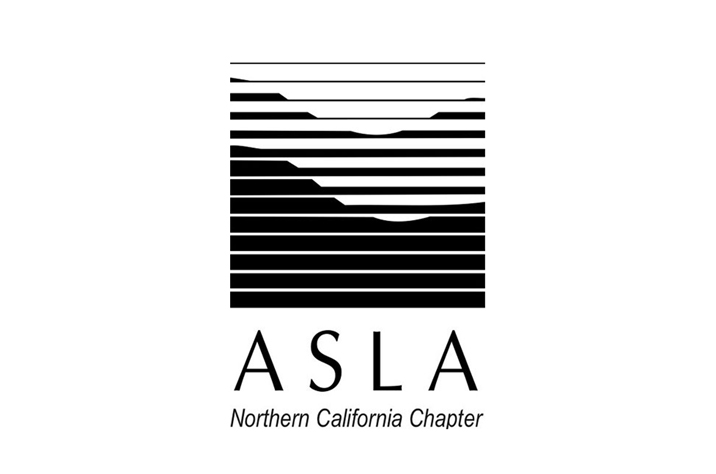
This Post Has 0 Comments